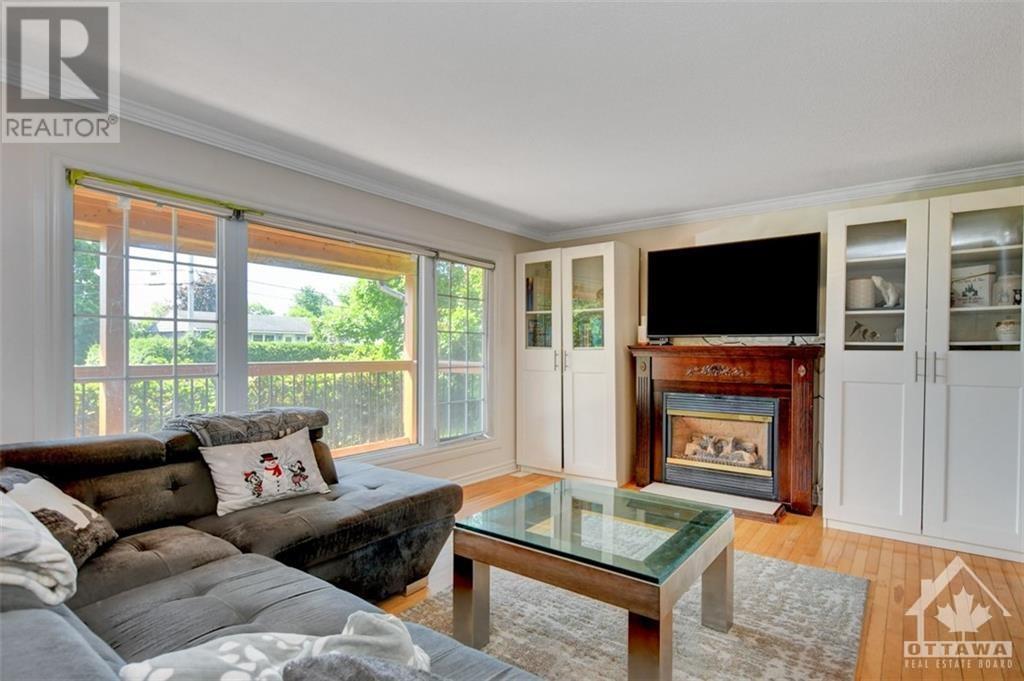7069 Marco Street Ottawa, Ontario K4P 1C2
$598,900
This lovely home is situated on over a 1/3-acre lot. Its permitted uses offer the possibility of a second dwelling unit (SDU) such as a granny flat or guest suite if you choose. The sun filled kitchen, dining and living areas invite a warm comfortable rustic living lifestyle, with an updated kitchen that includes maple cupboards and custom tile flooring. The living room features a gas fireplace adjoined by a dining room with direct access from the kitchen. The upper floor has 3 bedrooms, a loft/den/office area great for working from home, stacked washer/dryer and a renovated full bath. The basement includes a recreation room, cold storage, workshop area and plenty of additional storage. The fully fenced yard offers a large private oasis, complete with 2 decks, an outdoor pool, hot tub and fire pit to enjoy with family and friends. (id:55510)
Open House
This property has open houses!
2:00 pm
Ends at:4:00 pm
Property Details
| MLS® Number | 1410100 |
| Property Type | Single Family |
| Neigbourhood | Greely |
| AmenitiesNearBy | Golf Nearby, Shopping |
| CommunicationType | Internet Access |
| ParkingSpaceTotal | 4 |
| PoolType | Above Ground Pool, Outdoor Pool |
| StorageType | Storage Shed |
| Structure | Deck, Porch |
Building
| BathroomTotal | 2 |
| BedroomsAboveGround | 3 |
| BedroomsTotal | 3 |
| Appliances | Refrigerator, Dishwasher, Dryer, Hood Fan, Microwave, Microwave Range Hood Combo, Stove, Washer |
| BasementDevelopment | Partially Finished |
| BasementType | Full (partially Finished) |
| ConstructionStyleAttachment | Detached |
| CoolingType | Central Air Conditioning |
| ExteriorFinish | Siding |
| FireplacePresent | Yes |
| FireplaceTotal | 1 |
| FlooringType | Hardwood, Laminate, Tile |
| FoundationType | Block |
| HalfBathTotal | 1 |
| HeatingFuel | Electric, Natural Gas |
| HeatingType | Baseboard Heaters, Forced Air |
| StoriesTotal | 2 |
| Type | House |
| UtilityWater | Drilled Well |
Parking
| None |
Land
| Acreage | No |
| LandAmenities | Golf Nearby, Shopping |
| Sewer | Septic System |
| SizeDepth | 128 Ft |
| SizeFrontage | 117 Ft |
| SizeIrregular | 0.33 |
| SizeTotal | 0.33 Ac |
| SizeTotalText | 0.33 Ac |
| ZoningDescription | Residential |
Rooms
| Level | Type | Length | Width | Dimensions |
|---|---|---|---|---|
| Second Level | Primary Bedroom | 21'0" x 8'2" | ||
| Second Level | Bedroom | 12'0" x 10'0" | ||
| Second Level | Bedroom | 11'5" x 7'10" | ||
| Second Level | 4pc Bathroom | 10'5" x 6'0" | ||
| Second Level | Loft | 22'0" x 10'5" | ||
| Basement | Recreation Room | 18'0" x 11'0" | ||
| Main Level | Living Room | 19'7" x 11'5" | ||
| Main Level | Dining Room | 12'5" x 12'2" | ||
| Main Level | Kitchen | 19'7" x 12'2" | ||
| Main Level | Foyer | 13'0" x 6'0" | ||
| Main Level | 3pc Bathroom | 6'0" x 3'5" |
https://www.realtor.ca/real-estate/27415323/7069-marco-street-ottawa-greely
Interested?
Contact us for more information
David Shipman
Salesperson
1723 Carling Avenue, Suite 1
Ottawa, Ontario K2A 1C8
Wadah Al-Ghosen
Broker
1723 Carling Avenue, Suite 1
Ottawa, Ontario K2A 1C8




























