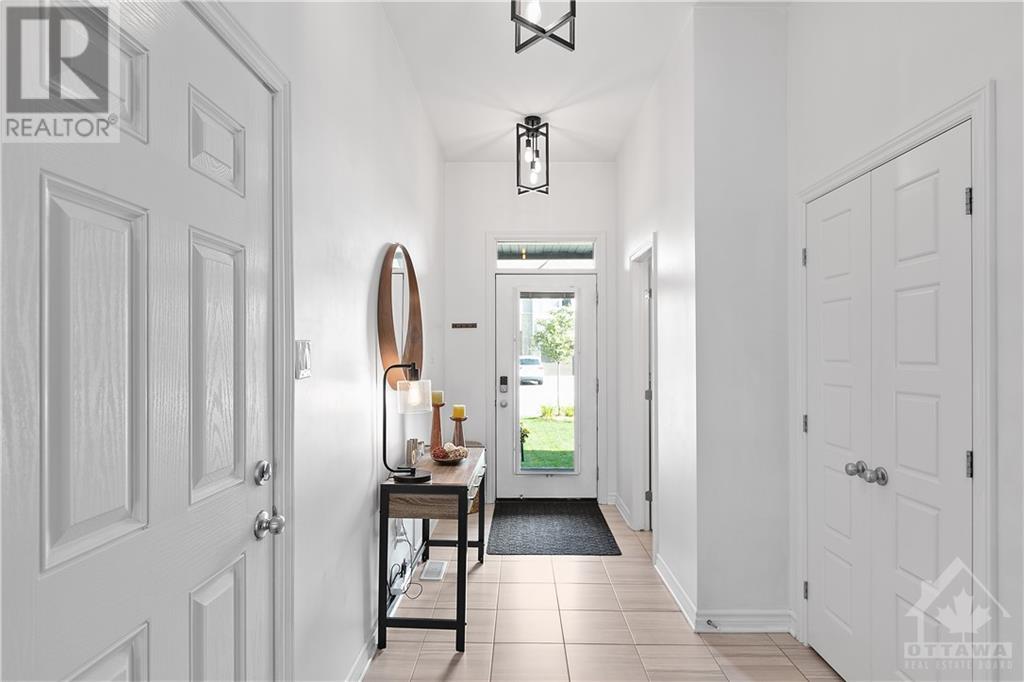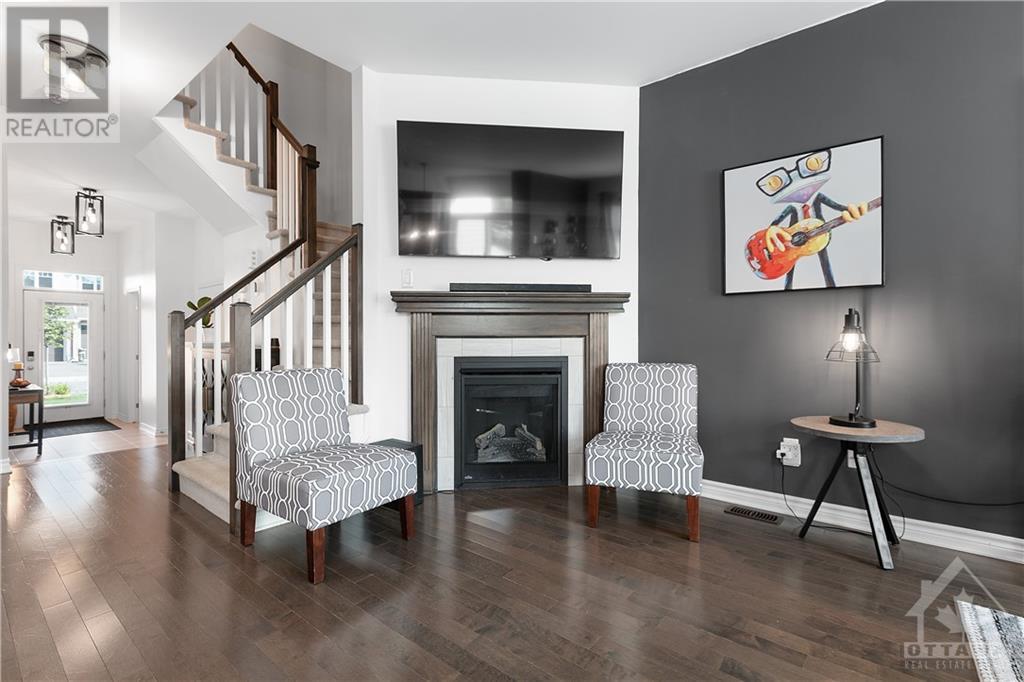634 Cartographe Street Ottawa, Ontario K4A 1B6
$664,900
Discover this beautifully upgraded Tamarack 3 bedroom home!! The charming curb appeal features a covered veranda, interlock walkway, and ceramic tile foyer. Inside, the open-concept living and dining area boasts hardwood floors, 9' ceilings, high baseboards, and a cozy gas fireplace. The gourmet kitchen offers shaker cabinets, granite countertops, LED pot lighting, a large center island, and a walk-in pantry. The master suite includes a walk-in closet and a 4-piece ensuite with a soaker tub, upgraded vanity, and glass door shower. Two additional bedrooms share a stylish 4-piece bathroom. A fully finished rec room provides extra living space, perfect for a family room or home office. The backyard includes a deck, partial fencing, and elevated views. Energy-efficient with central air, HRV, this home is near the LRT, parks, and amenities, offering comfort and convenience in a vibrant community. A perfect blend of comfort and convenience, this home is not to be missed! (id:55510)
Property Details
| MLS® Number | 1411991 |
| Property Type | Single Family |
| Neigbourhood | Cardinal Creek |
| AmenitiesNearBy | Public Transit, Recreation Nearby, Shopping |
| ParkingSpaceTotal | 3 |
Building
| BathroomTotal | 3 |
| BedroomsAboveGround | 3 |
| BedroomsTotal | 3 |
| Appliances | Refrigerator, Dishwasher, Dryer, Stove, Washer, Blinds |
| BasementDevelopment | Finished |
| BasementType | Full (finished) |
| ConstructedDate | 2017 |
| CoolingType | Central Air Conditioning, Air Exchanger |
| ExteriorFinish | Brick, Siding |
| FireProtection | Smoke Detectors |
| Fixture | Drapes/window Coverings, Ceiling Fans |
| FlooringType | Wall-to-wall Carpet, Hardwood, Tile |
| FoundationType | Poured Concrete |
| HalfBathTotal | 1 |
| HeatingFuel | Natural Gas |
| HeatingType | Forced Air |
| StoriesTotal | 2 |
| Type | Row / Townhouse |
| UtilityWater | Municipal Water |
Parking
| Attached Garage |
Land
| Acreage | No |
| LandAmenities | Public Transit, Recreation Nearby, Shopping |
| Sewer | Municipal Sewage System |
| SizeDepth | 93 Ft ,6 In |
| SizeFrontage | 20 Ft ,1 In |
| SizeIrregular | 20.05 Ft X 93.47 Ft |
| SizeTotalText | 20.05 Ft X 93.47 Ft |
| ZoningDescription | R3z |
Rooms
| Level | Type | Length | Width | Dimensions |
|---|---|---|---|---|
| Second Level | Bedroom | 11'0" x 14'6" | ||
| Second Level | Bedroom | 10'0" x 13'3" | ||
| Second Level | Bedroom | 9'0" x 11'6" | ||
| Lower Level | Family Room | 18'8" x 12'0" | ||
| Main Level | Dining Room | 9'0" x 11'0" | ||
| Main Level | Living Room/fireplace | 10'4" x 19'6" | ||
| Main Level | Kitchen | 8'0" x 12'0" |
https://www.realtor.ca/real-estate/27415638/634-cartographe-street-ottawa-cardinal-creek
Interested?
Contact us for more information
Raaj Lal
Salesperson
2316 St. Joseph Blvd.
Ottawa, Ontario K1C 1E8





























