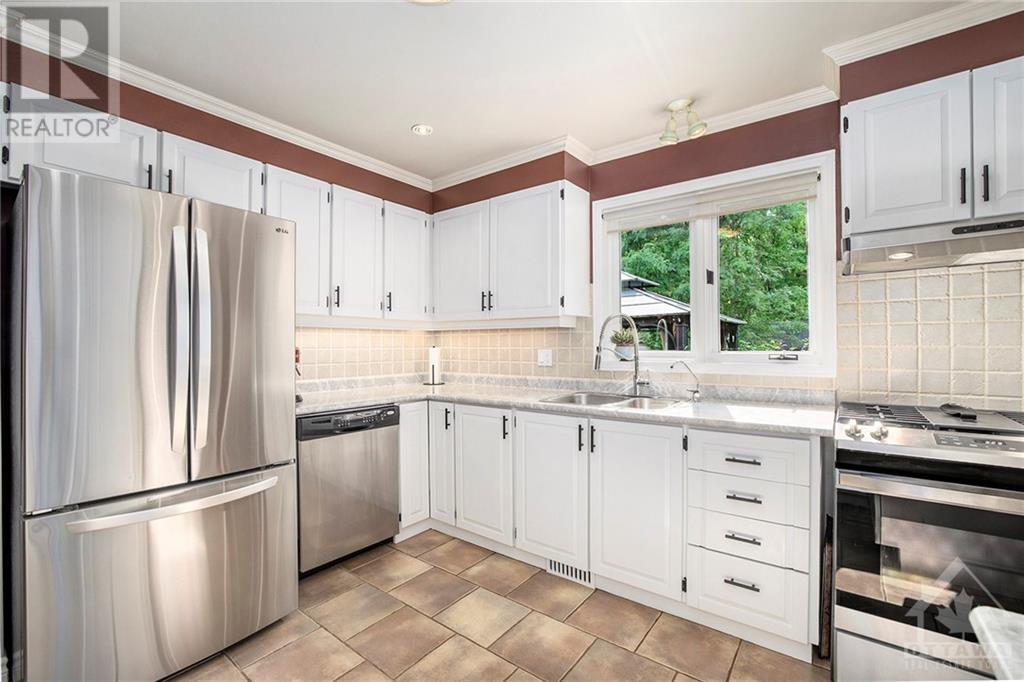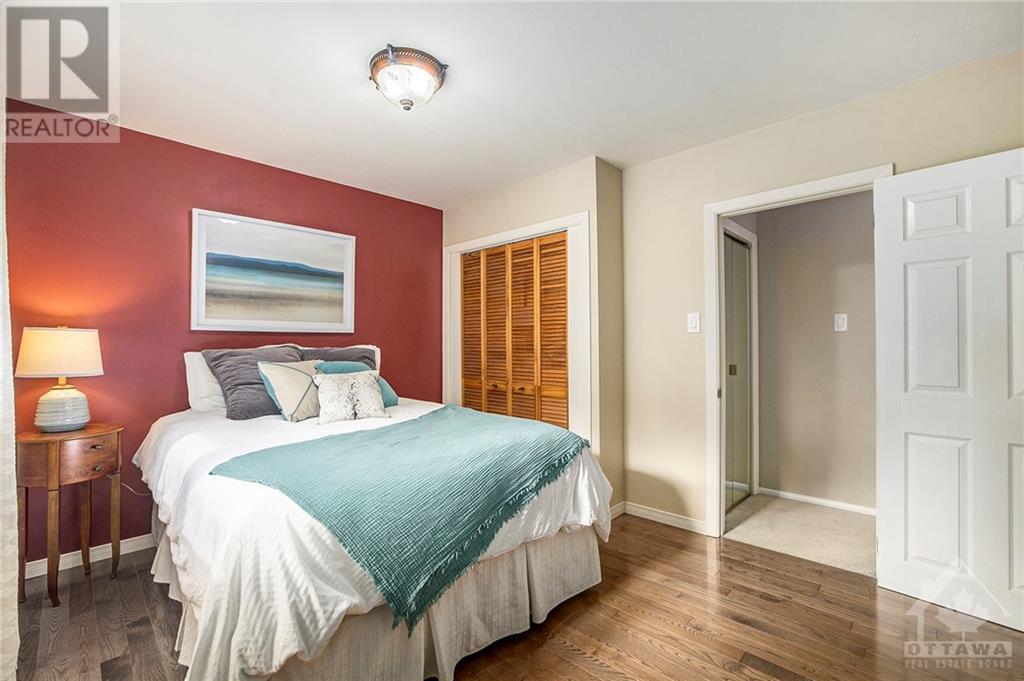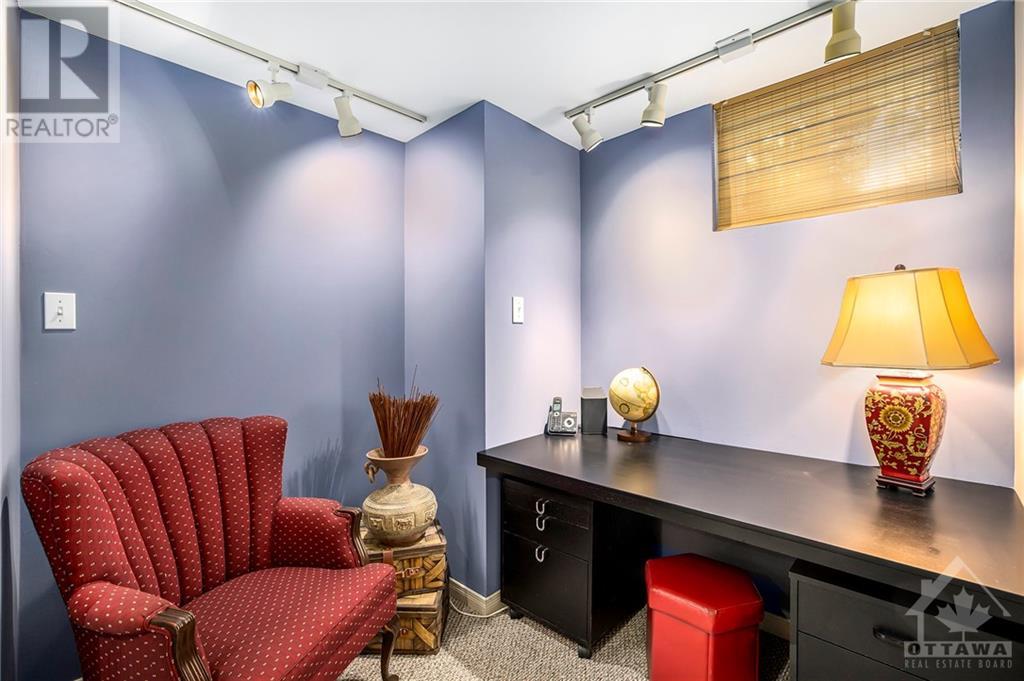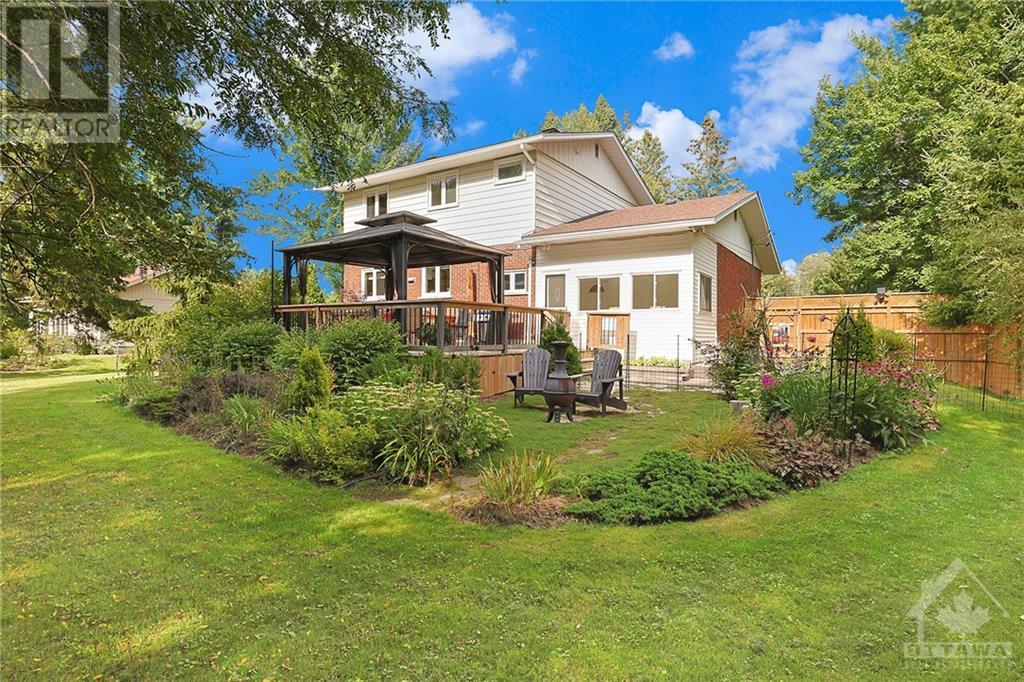4260 Ramsayville Road Ottawa, Ontario K1G 3N4
$899,900
Charming & well-maintained, this two-story home on a half-acre lot backs onto a serene forest, offering the best of country living just 10 minutes from Findlay Creek & the city. The beautifully updated kitchen with modern finishes shines, while upstairs you'll find 3 spacious bedrooms, 2 full baths—including a private ensuite—& a convenient main-level powder room. The cosy, finished basement features a family room, laundry area, & cold storage room. A generator connection & transfer panel provide peace of mind during power outages. The single-story garage, with an automatic opener & inside access, leads to a sunroom/den flooded with natural light. Outside, breathtaking landscaping & perennial gardens, lovingly tended for over 20 years, await the avid gardener, complete with a large shed equipped with electricity. Enjoy nearby golf, unwind by the pond with sunset views, or gather around the wood-burning fireplace. Ideal for nature lovers seeking tranquillity close to the city. (id:55510)
Property Details
| MLS® Number | 1411143 |
| Property Type | Single Family |
| Neigbourhood | Leitrim |
| AmenitiesNearBy | Recreation Nearby |
| Features | Park Setting, Automatic Garage Door Opener |
| ParkingSpaceTotal | 4 |
| Structure | Deck |
Building
| BathroomTotal | 3 |
| BedroomsAboveGround | 3 |
| BedroomsTotal | 3 |
| Appliances | Refrigerator, Dishwasher, Dryer, Hood Fan, Stove, Washer |
| BasementDevelopment | Partially Finished |
| BasementType | Full (partially Finished) |
| ConstructedDate | 1963 |
| ConstructionMaterial | Wood Frame |
| ConstructionStyleAttachment | Detached |
| CoolingType | Central Air Conditioning |
| ExteriorFinish | Aluminum Siding, Brick, Siding |
| FireplacePresent | Yes |
| FireplaceTotal | 1 |
| FlooringType | Wall-to-wall Carpet, Hardwood, Tile |
| FoundationType | Poured Concrete |
| HalfBathTotal | 1 |
| HeatingFuel | Propane |
| HeatingType | Forced Air |
| StoriesTotal | 2 |
| Type | House |
| UtilityWater | Municipal Water |
Parking
| Attached Garage |
Land
| Acreage | No |
| FenceType | Fenced Yard |
| LandAmenities | Recreation Nearby |
| LandscapeFeatures | Landscaped |
| Sewer | Septic System |
| SizeDepth | 220 Ft |
| SizeFrontage | 100 Ft |
| SizeIrregular | 100 Ft X 220 Ft |
| SizeTotalText | 100 Ft X 220 Ft |
| ZoningDescription | Ru |
Rooms
| Level | Type | Length | Width | Dimensions |
|---|---|---|---|---|
| Second Level | Primary Bedroom | 19'6" x 10'0" | ||
| Second Level | 4pc Ensuite Bath | Measurements not available | ||
| Second Level | Bedroom | 12'9" x 9'10" | ||
| Second Level | Bedroom | 9'2" x 9'10" | ||
| Second Level | Full Bathroom | Measurements not available | ||
| Basement | Family Room | 25'7" x 10'10" | ||
| Basement | Utility Room | 25'7" x 17'7" | ||
| Main Level | Foyer | 5'8" x 12'4" | ||
| Main Level | Living Room | 16'3" x 12'0" | ||
| Main Level | Dining Room | 9'3" x 11'10" | ||
| Main Level | Kitchen | 11'7" x 11'7" | ||
| Main Level | Sunroom | 13'7" x 7'3" | ||
| Main Level | Partial Bathroom | Measurements not available |
https://www.realtor.ca/real-estate/27416463/4260-ramsayville-road-ottawa-leitrim
Interested?
Contact us for more information
Kevin Saunders
Broker of Record
403 Bank Street
Ottawa, Ontario K2P 1Y6





























