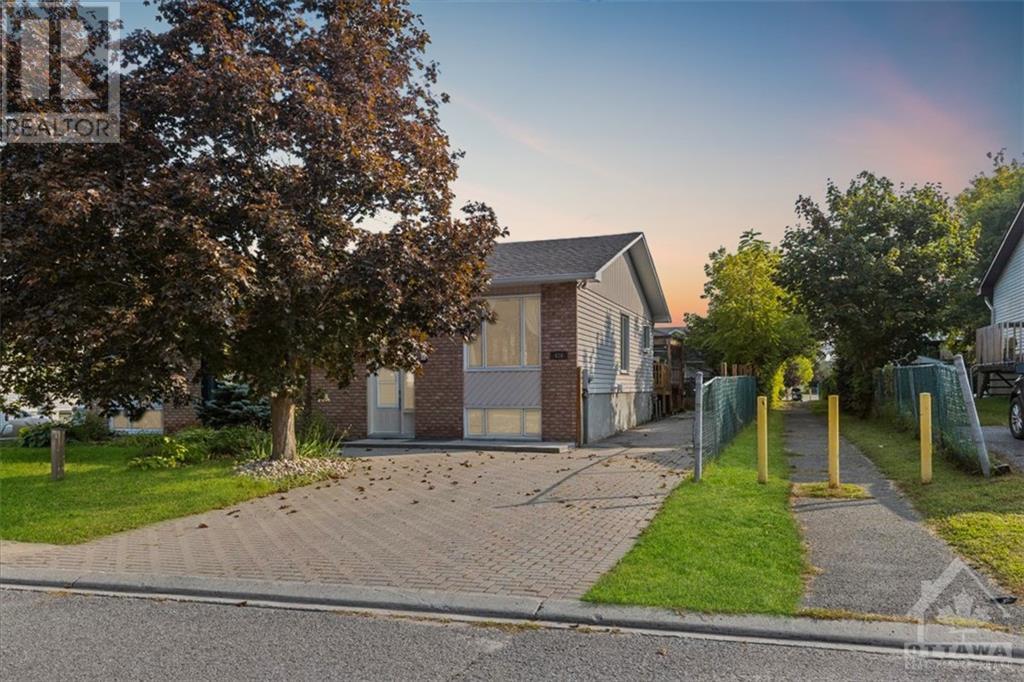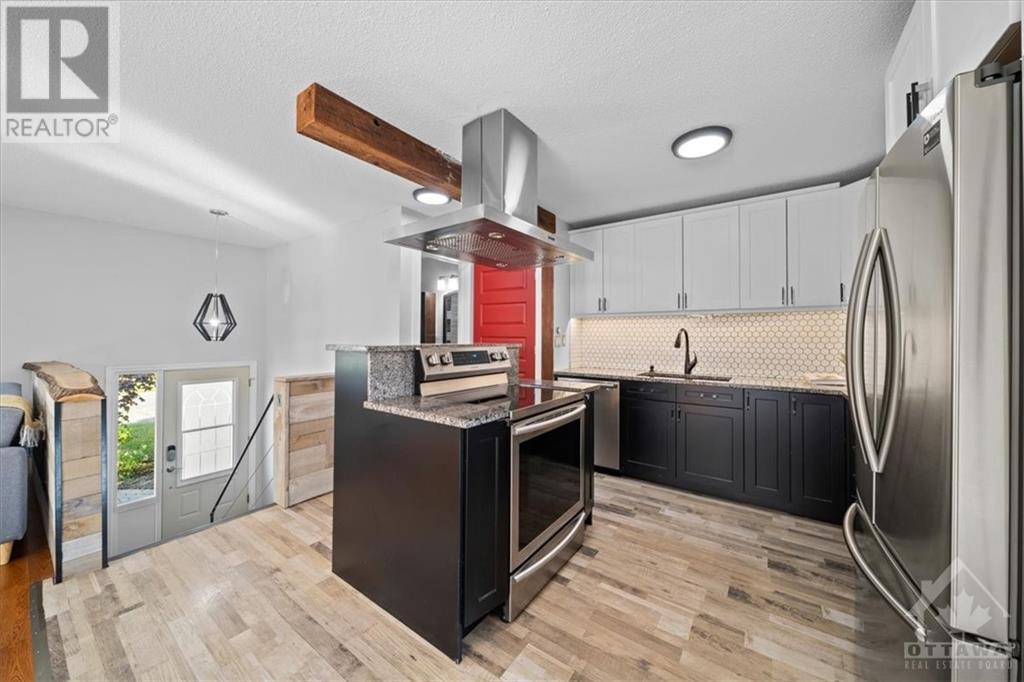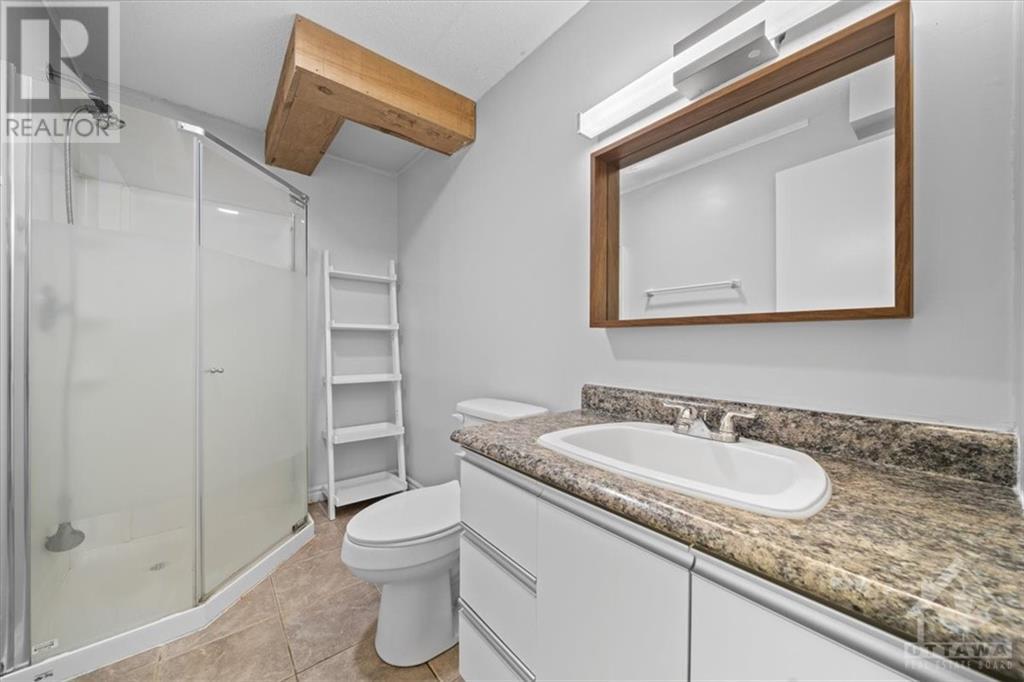436 Dalrymple Drive Rockland, Ontario K4K 1G6
$469,900
Welcome to 436 Dalrymple Dr, a meticulously maintained semi-detached home in Rockland East. This 2+1 bed, 2 bath property offers modern upgrades and the potential for a duplex conversion. The main level features a contemporary kitchen seamlessly flowing into the dining and living areas, along with two generously sized bedrooms and a full bath. The lower level is equipped with a convenient kitchenette, an extra bedroom, and another full bath—perfect for guests or rental income. Outside, enjoy a spacious backyard with a relaxing hot tub, ideal for both tranquility and entertaining. Situated in a sought-after Rockland neighborhood, this home combines serenity with convenience. Explore its potential—schedule your visit today! (id:55510)
Property Details
| MLS® Number | 1411763 |
| Property Type | Single Family |
| Neigbourhood | Rockland East |
| AmenitiesNearBy | Public Transit, Recreation Nearby, Shopping |
| ParkingSpaceTotal | 6 |
Building
| BathroomTotal | 2 |
| BedroomsAboveGround | 2 |
| BedroomsBelowGround | 1 |
| BedroomsTotal | 3 |
| Appliances | Refrigerator, Dishwasher, Dryer, Microwave, Stove, Washer, Hot Tub |
| BasementDevelopment | Finished |
| BasementType | Full (finished) |
| ConstructedDate | 1988 |
| ConstructionStyleAttachment | Semi-detached |
| CoolingType | Central Air Conditioning |
| ExteriorFinish | Brick, Siding |
| FlooringType | Hardwood, Tile |
| FoundationType | Poured Concrete |
| HeatingFuel | Natural Gas |
| HeatingType | Forced Air |
| StoriesTotal | 2 |
| Type | House |
| UtilityWater | Municipal Water |
Parking
| Surfaced |
Land
| Acreage | No |
| LandAmenities | Public Transit, Recreation Nearby, Shopping |
| Sewer | Municipal Sewage System |
| SizeDepth | 100 Ft |
| SizeFrontage | 35 Ft |
| SizeIrregular | 35 Ft X 100 Ft |
| SizeTotalText | 35 Ft X 100 Ft |
| ZoningDescription | Residential |
Rooms
| Level | Type | Length | Width | Dimensions |
|---|---|---|---|---|
| Lower Level | Family Room | 17'9" x 10'3" | ||
| Lower Level | Bedroom | 13'9" x 11'5" | ||
| Main Level | Living Room | 11'3" x 9'2" | ||
| Main Level | Kitchen | 9'0" x 9'0" | ||
| Main Level | Dining Room | 12'5" x 11'5" | ||
| Main Level | Primary Bedroom | 12'9" x 11'1" | ||
| Main Level | Bedroom | 12'9" x 9'5" |
https://www.realtor.ca/real-estate/27413371/436-dalrymple-drive-rockland-rockland-east
Interested?
Contact us for more information
Paul Czan
Broker
2148 Carling Ave., Units 5 & 6
Ottawa, Ontario K2A 1H1
Rachelle Vanschepen
Salesperson
2148 Carling Ave., Units 5 & 6
Ottawa, Ontario K2A 1H1
Ryan Richard
Salesperson
2148 Carling Ave., Units 5 & 6
Ottawa, Ontario K2A 1H1































