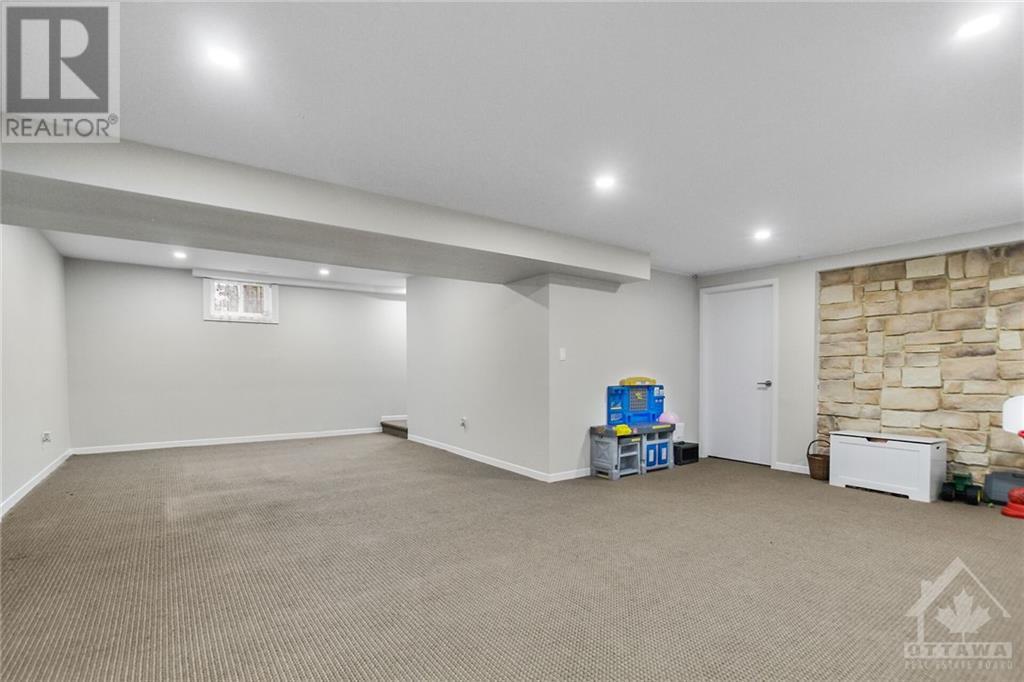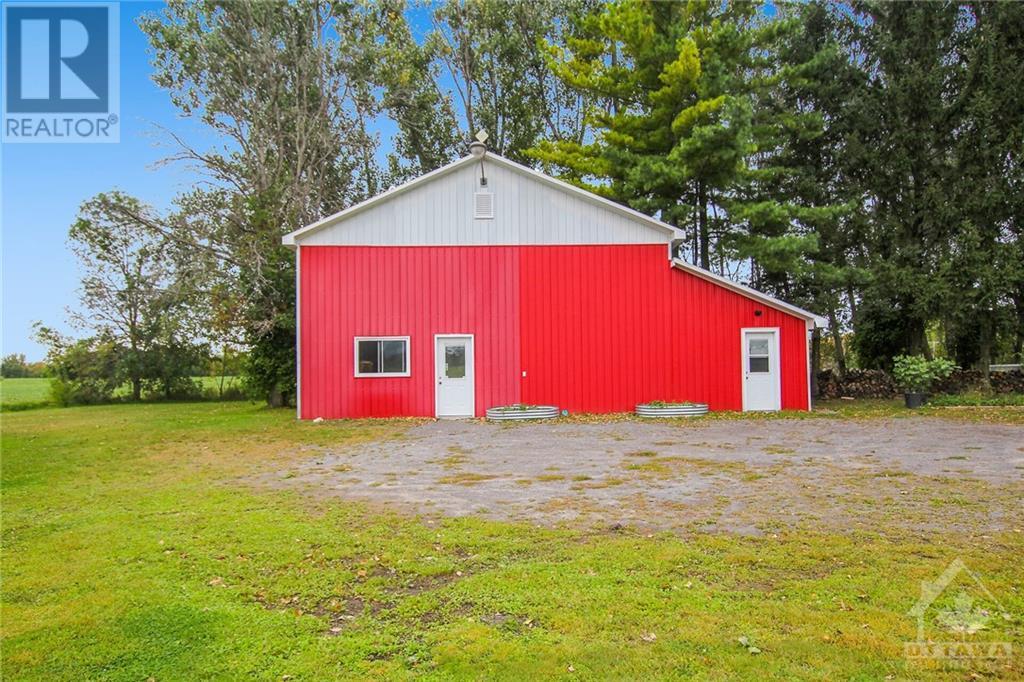4257 Appleton Side Road Almonte, Ontario K0A 1A0
$774,000
Beautiful 3+1 bedroom 3-bathroom family home with a LARGE Heated 33 X 50 workshop with OVERSIZED 16 x 14 overhead doors. Perfect for Hobbyist or Home-based business. Country sized eat in kitchen. Sunken living room with a stone fireplace. Master with a 3-piece ensuite. Fully finished basement with a large recreation room and a two-piece bathroom. The property also includes a solid log building for extra storage, fenced rear yard and a variety of food producing trees. Very well-maintained home and in move in condition. Located on an excellent paved road with easy direct access to Highway 7, shopping, a hospital, and a fire department, with parks and schools nearby. The basement offers in-law suite or rental income potential. Don't miss this one! (id:55510)
Property Details
| MLS® Number | 1411228 |
| Property Type | Single Family |
| Neigbourhood | Appleton/Almonte |
| AmenitiesNearBy | Golf Nearby |
| CommunicationType | Internet Access |
| ParkingSpaceTotal | 18 |
| Structure | Barn |
Building
| BathroomTotal | 3 |
| BedroomsAboveGround | 3 |
| BedroomsBelowGround | 1 |
| BedroomsTotal | 4 |
| Appliances | Refrigerator, Dishwasher, Dryer, Stove, Washer, Blinds |
| ArchitecturalStyle | Bungalow |
| BasementDevelopment | Finished |
| BasementType | Full (finished) |
| ConstructionStyleAttachment | Detached |
| CoolingType | Window Air Conditioner |
| ExteriorFinish | Brick |
| FlooringType | Mixed Flooring |
| FoundationType | Block |
| HalfBathTotal | 2 |
| HeatingFuel | Oil |
| HeatingType | Forced Air |
| StoriesTotal | 1 |
| Type | House |
| UtilityWater | Drilled Well |
Parking
| Detached Garage |
Land
| Acreage | Yes |
| FenceType | Fenced Yard |
| LandAmenities | Golf Nearby |
| Sewer | Septic System |
| SizeDepth | 304 Ft ,9 In |
| SizeFrontage | 119 Ft ,2 In |
| SizeIrregular | 1.11 |
| SizeTotal | 1.11 Ac |
| SizeTotalText | 1.11 Ac |
| ZoningDescription | C5 Rural Industrial |
Rooms
| Level | Type | Length | Width | Dimensions |
|---|---|---|---|---|
| Lower Level | Family Room | 20'11" x 27'3" | ||
| Lower Level | Den | 13'0" x 17'11" | ||
| Lower Level | Storage | 11'10" x 13'3" | ||
| Lower Level | Storage | 8'9" x 10'1" | ||
| Lower Level | Storage | 10'6" x 13'11" | ||
| Lower Level | Laundry Room | 6'1" x 8'1" | ||
| Main Level | Kitchen | 13'2" x 11'3" | ||
| Main Level | Primary Bedroom | 12'5" x 14'7" | ||
| Main Level | 4pc Bathroom | 7'3" x 9'1" | ||
| Main Level | Bedroom | 9'0" x 8'8" | ||
| Main Level | Eating Area | 9'0" x 11'4" | ||
| Main Level | Bedroom | 10'5" x 12'8" | ||
| Main Level | Living Room | 16'5" x 22'4" | ||
| Main Level | 3pc Ensuite Bath | 6'2" x 6'11" | ||
| Main Level | Other | 6'10" x 8'3" |
https://www.realtor.ca/real-estate/27391612/4257-appleton-side-road-almonte-appletonalmonte
Interested?
Contact us for more information
Daniel (Dan) Falco
Salesperson
384 Richmond Road
Ottawa, Ontario K2A 0E8
































