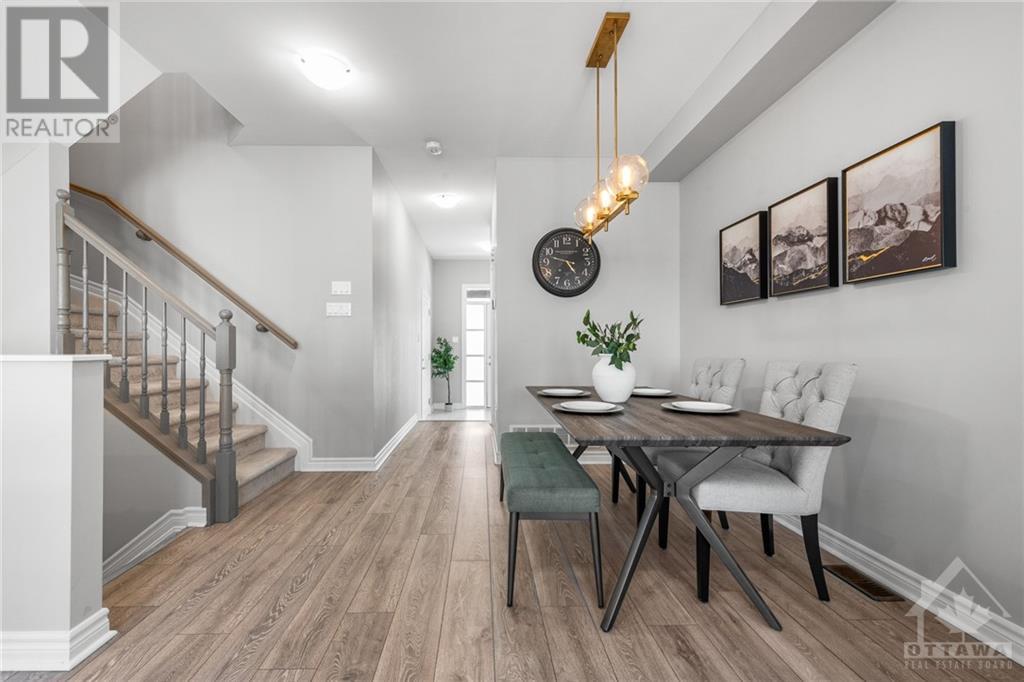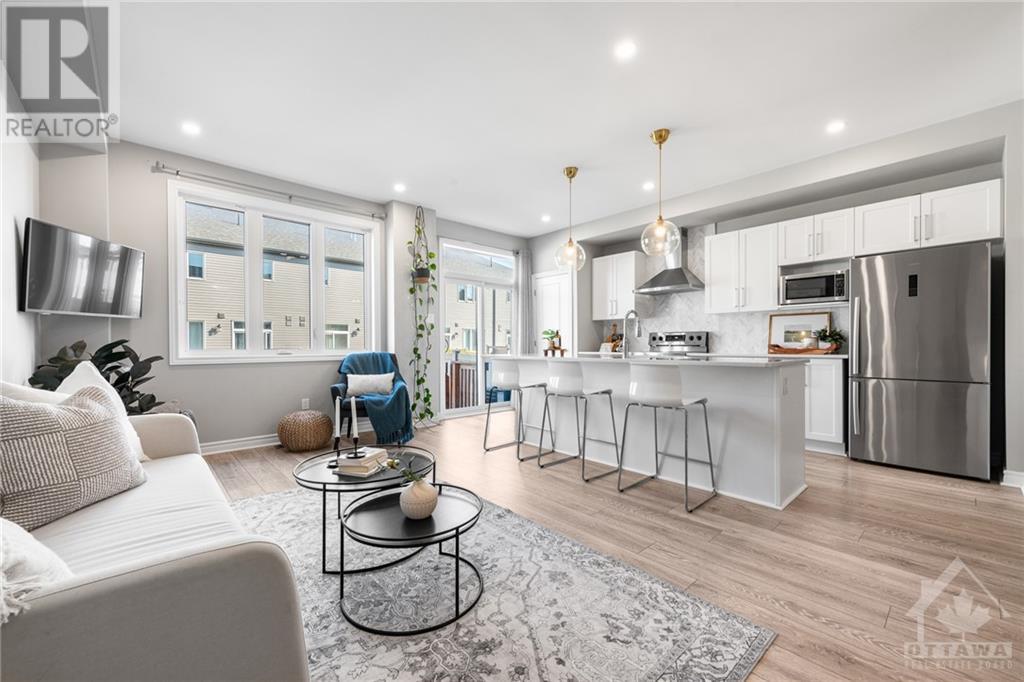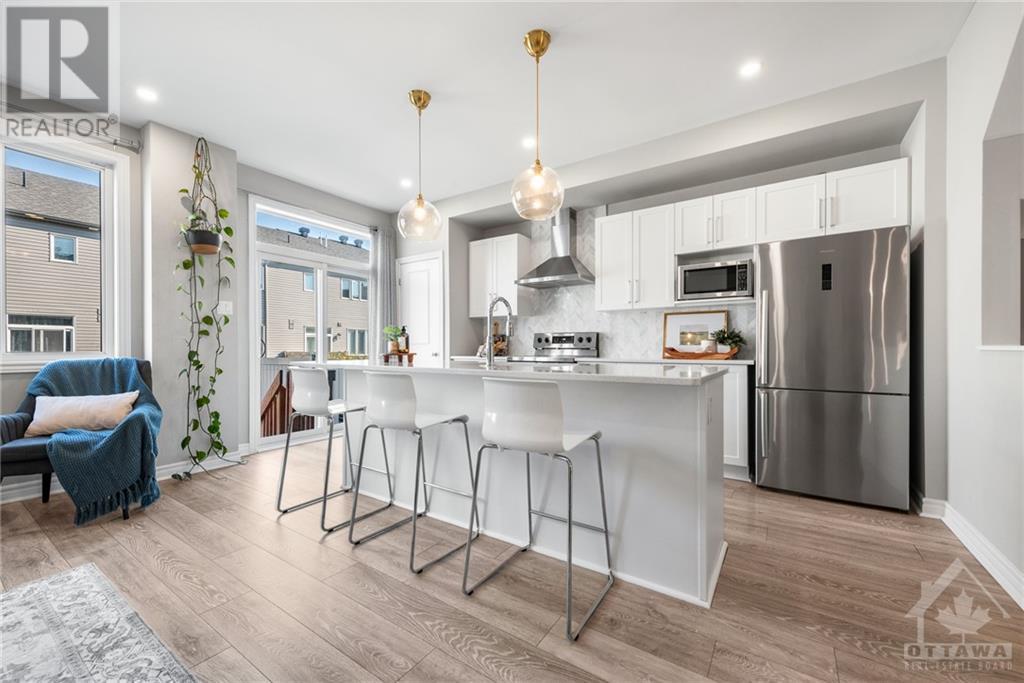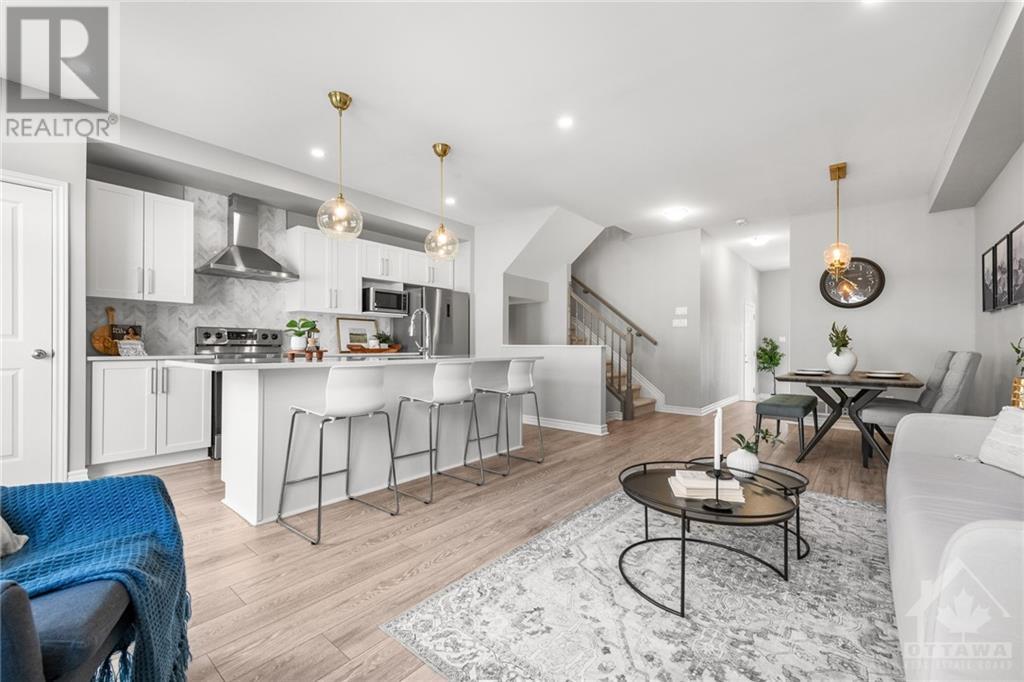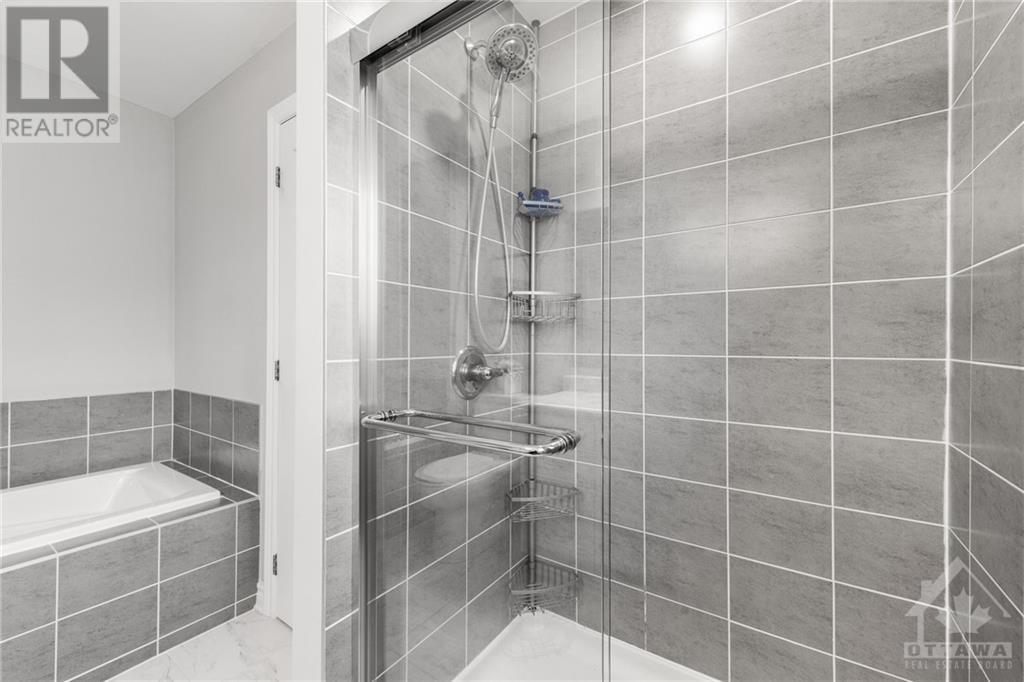2490 Waterlilly Way Ottawa, Ontario K2J 6M3
$639,900
ASSUMABLE MORTGAGE AT 1.99% UNTIL DEC 2025. Currently occupied with excellent long term tenants at a $2,500 monthly rate + utilities. AN EXCEPTIONAL 3 BED + 3 BATH HOME IN A SUPERB LOCATION STEPS AWAY FROM BARRHAVEN MARKETPLACE! Walking distance and a 5 minute drive to highway access and to all major amenities. The laneway is double long - room for 3 vehicles. This home offers a fantastic bright open concept layout with a fully finished basement equipped with gas fireplace. Upon entry in the large foyer, the main level is treated with modern flooring and a stunning kitchen boasting an oversized island with extended quartz countertops, a marble Chevron backsplash and stainless steel appliances. The living and dining rooms are spacious and lively - mounted Flat Screen TV is included. The second level offers a large primary bedroom with 4-piece ensuite, walk-in closet and laundry. To the lower level, you’re greeted with an open layout with gas fireplace. Rough-in for a 3-piece washroom. (id:55510)
Property Details
| MLS® Number | 1411847 |
| Property Type | Single Family |
| Neigbourhood | Harmony |
| AmenitiesNearBy | Golf Nearby, Public Transit, Shopping |
| CommunityFeatures | Family Oriented |
| ParkingSpaceTotal | 3 |
| Structure | Deck |
Building
| BathroomTotal | 3 |
| BedroomsAboveGround | 3 |
| BedroomsTotal | 3 |
| Appliances | Refrigerator, Dishwasher, Dryer, Hood Fan, Microwave, Stove, Washer, Blinds |
| BasementDevelopment | Finished |
| BasementType | Full (finished) |
| ConstructedDate | 2018 |
| CoolingType | Central Air Conditioning, Air Exchanger |
| ExteriorFinish | Stone, Brick, Siding |
| FireProtection | Smoke Detectors |
| FireplacePresent | Yes |
| FireplaceTotal | 1 |
| FlooringType | Mixed Flooring, Laminate, Ceramic |
| FoundationType | Poured Concrete |
| HalfBathTotal | 1 |
| HeatingFuel | Natural Gas |
| HeatingType | Forced Air |
| StoriesTotal | 2 |
| Type | Row / Townhouse |
| UtilityWater | Municipal Water |
Parking
| Attached Garage | |
| Inside Entry |
Land
| Acreage | No |
| FenceType | Fenced Yard |
| LandAmenities | Golf Nearby, Public Transit, Shopping |
| Sewer | Municipal Sewage System |
| SizeDepth | 95 Ft ,2 In |
| SizeFrontage | 20 Ft ,4 In |
| SizeIrregular | 20.34 Ft X 95.14 Ft |
| SizeTotalText | 20.34 Ft X 95.14 Ft |
| ZoningDescription | R3yy[2145] |
Rooms
| Level | Type | Length | Width | Dimensions |
|---|---|---|---|---|
| Second Level | Full Bathroom | 8'2" x 5'0" | ||
| Second Level | Bedroom | 11'1" x 10'0" | ||
| Second Level | 4pc Ensuite Bath | 10'6" x 6'1" | ||
| Second Level | Primary Bedroom | 13'11" x 13'0" | ||
| Second Level | Bedroom | 10'1" x 9'1" | ||
| Lower Level | Recreation Room | 22'5" x 12'0" | ||
| Main Level | Living Room | 14'0" x 10'4" | ||
| Main Level | Foyer | 7'5" x 6'7" | ||
| Main Level | Dining Room | 10'4" x 10'0" | ||
| Main Level | Partial Bathroom | 5'11" x 5'0" | ||
| Main Level | Kitchen | 16'2" x 10'2" |
https://www.realtor.ca/real-estate/27414643/2490-waterlilly-way-ottawa-harmony
Interested?
Contact us for more information
Justin Reid
Broker
482 Preston Street
Ottawa, Ontario K1S 4N8
Diana Reid
Salesperson
482 Preston Street
Ottawa, Ontario K1S 4N8






