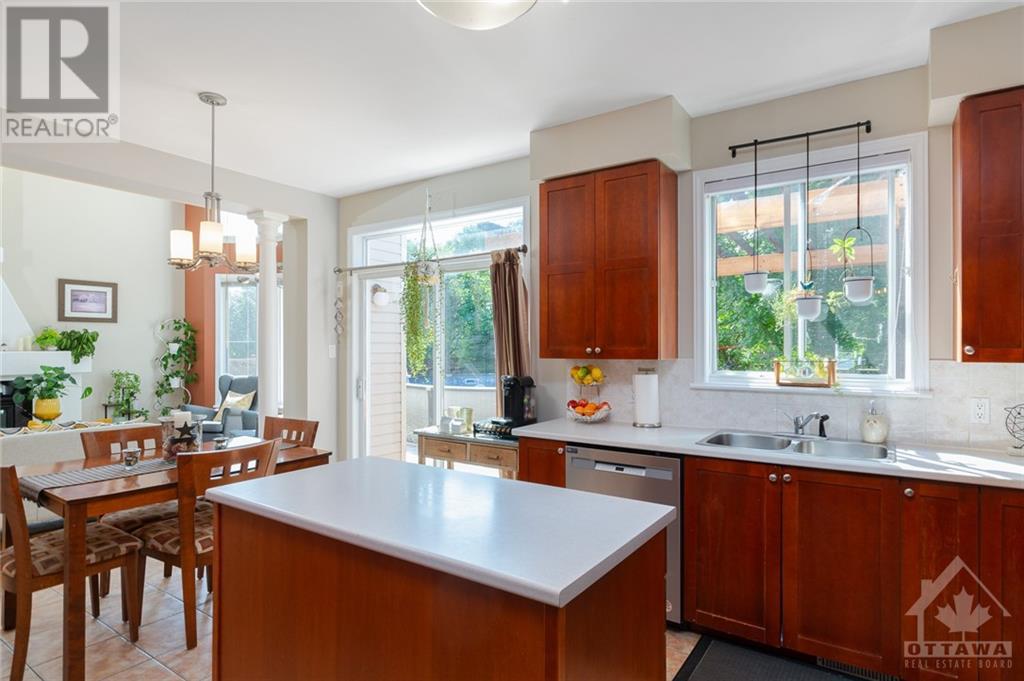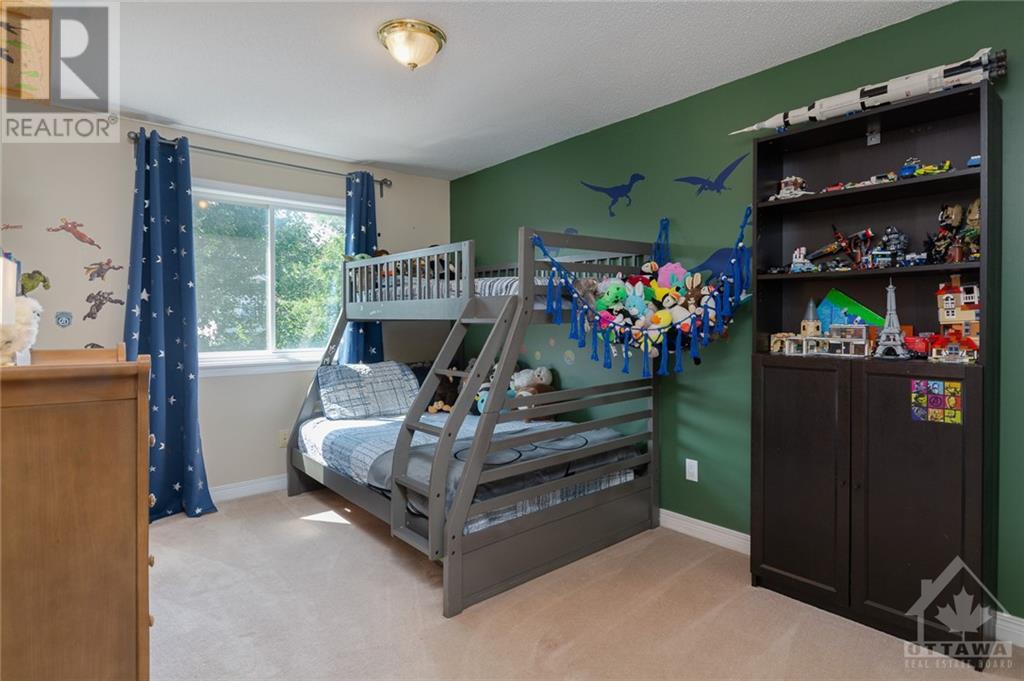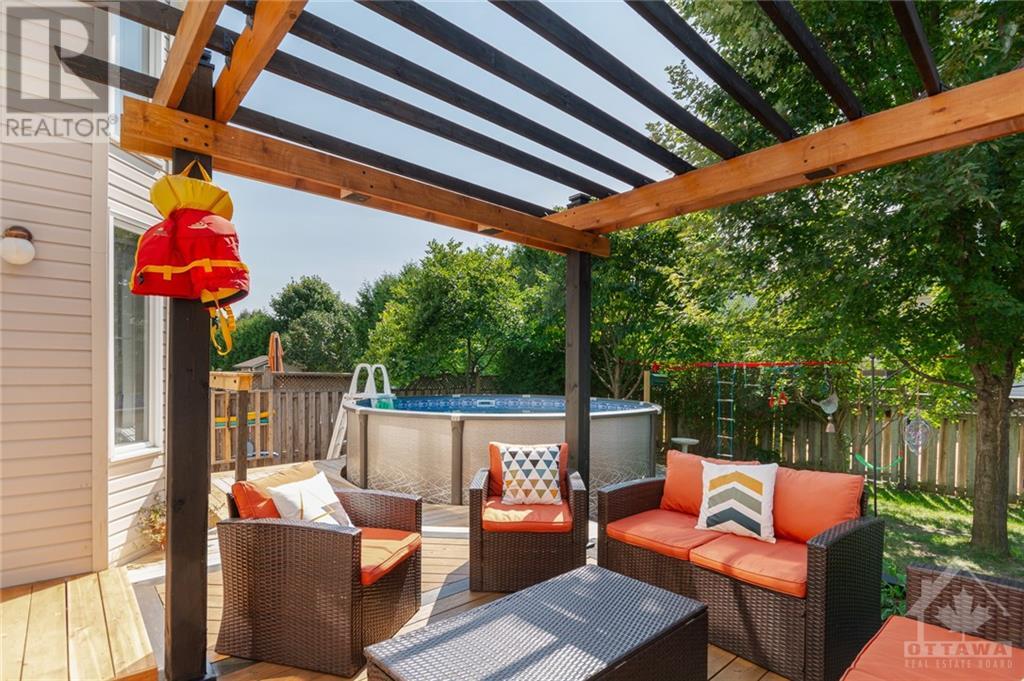14 Maple Stand Way Ottawa, Ontario K2G 6P4
$899,900
This immaculate 4-bedroom, 4-bathroom Richcraft home in Barrhaven East is full of elegant details and family-friendly features. The welcoming covered porch leads to a bright tiled foyer & an entertainers dream dining room. The gourmet kitchen features stainless steel appliances, an extended pantry, and an island overlooking the family room with soaring 2-storey ceilings, a striking statement gas fireplace, and an impressive chandelier. Upstairs, the primary suite includes a walk-in closet and a luxury ensuite with a free-standing tub and glass shower. Three additional bedrooms and a modern full bath complete the upper level. The finished lower level offers a rec room, full bath, guest/den, and storage. The backyard is a true entertainer’s oasis with a custom deck, above-ground pool, pergola, and BBQ area. A 2-car garage, parking for 6 and easy access to parks, schools, and transit make this home ideal for families!! (id:55510)
Open House
This property has open houses!
1:00 pm
Ends at:3:00 pm
2:00 pm
Ends at:4:00 pm
Property Details
| MLS® Number | 1410332 |
| Property Type | Single Family |
| Neigbourhood | Barrhaven |
| AmenitiesNearBy | Public Transit, Shopping |
| Features | Automatic Garage Door Opener |
| ParkingSpaceTotal | 6 |
| PoolType | Above Ground Pool |
| Structure | Deck |
Building
| BathroomTotal | 4 |
| BedroomsAboveGround | 4 |
| BedroomsTotal | 4 |
| Appliances | Refrigerator, Dishwasher, Dryer, Hood Fan, Stove, Washer, Blinds |
| BasementDevelopment | Finished |
| BasementType | Full (finished) |
| ConstructedDate | 1999 |
| ConstructionStyleAttachment | Detached |
| CoolingType | Central Air Conditioning |
| ExteriorFinish | Brick, Siding |
| FireplacePresent | Yes |
| FireplaceTotal | 1 |
| FlooringType | Wall-to-wall Carpet, Hardwood, Tile |
| FoundationType | Poured Concrete |
| HalfBathTotal | 1 |
| HeatingFuel | Natural Gas |
| HeatingType | Forced Air |
| StoriesTotal | 2 |
| Type | House |
| UtilityWater | Municipal Water |
Parking
| Attached Garage |
Land
| Acreage | No |
| FenceType | Fenced Yard |
| LandAmenities | Public Transit, Shopping |
| Sewer | Municipal Sewage System |
| SizeDepth | 109 Ft ,11 In |
| SizeFrontage | 43 Ft |
| SizeIrregular | 43.01 Ft X 109.91 Ft |
| SizeTotalText | 43.01 Ft X 109.91 Ft |
| ZoningDescription | Residential |
Rooms
| Level | Type | Length | Width | Dimensions |
|---|---|---|---|---|
| Second Level | Primary Bedroom | 19'10" x 17'7" | ||
| Second Level | 4pc Ensuite Bath | Measurements not available | ||
| Second Level | Other | Measurements not available | ||
| Second Level | Bedroom | 10'5" x 10'0" | ||
| Second Level | Bedroom | 13'2" x 9'8" | ||
| Second Level | Bedroom | 13'0" x 9'9" | ||
| Second Level | Full Bathroom | Measurements not available | ||
| Lower Level | Recreation Room | 18'7" x 11'7" | ||
| Lower Level | Den | 9'0" x 10'0" | ||
| Lower Level | Full Bathroom | Measurements not available | ||
| Main Level | Foyer | 13'7" x 7'10" | ||
| Main Level | 2pc Bathroom | Measurements not available | ||
| Main Level | Living Room/fireplace | 17'4" x 14'0" | ||
| Main Level | Dining Room | 11'9" x 16'8" | ||
| Main Level | Kitchen | 11'2" x 9'4" | ||
| Main Level | Eating Area | 11'1" x 7'5" |
https://www.realtor.ca/real-estate/27397274/14-maple-stand-way-ottawa-barrhaven
Interested?
Contact us for more information
Miguel Vidal
Salesperson
5 Corvus Court
Ottawa, Ontario K2E 7Z4
Adam Trepanier
Salesperson
5 Corvus Court
Ottawa, Ontario K2E 7Z4
































