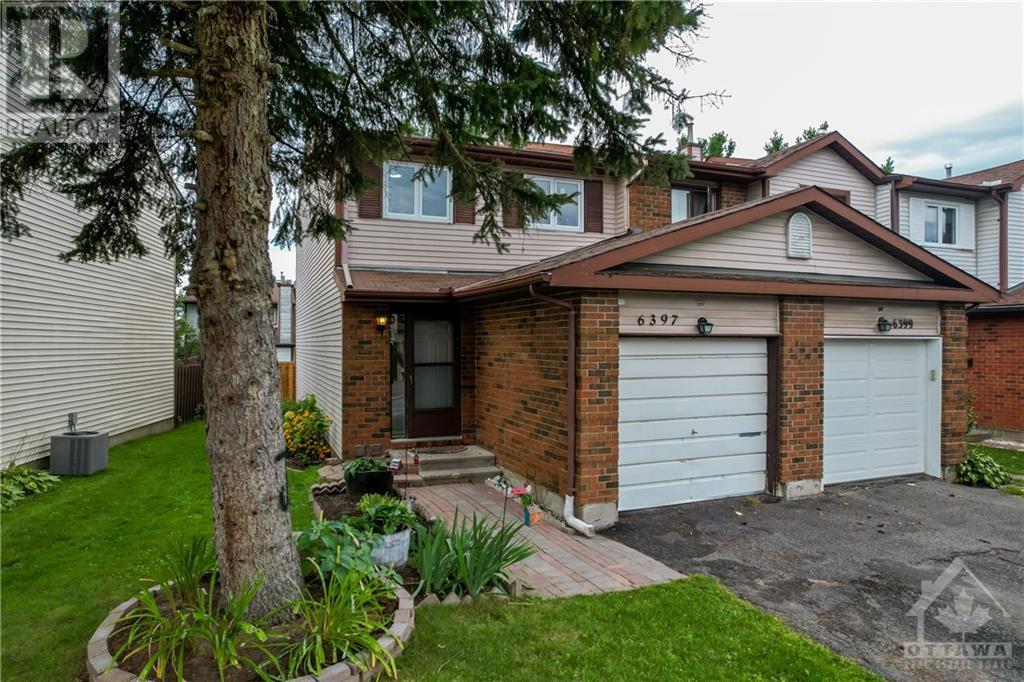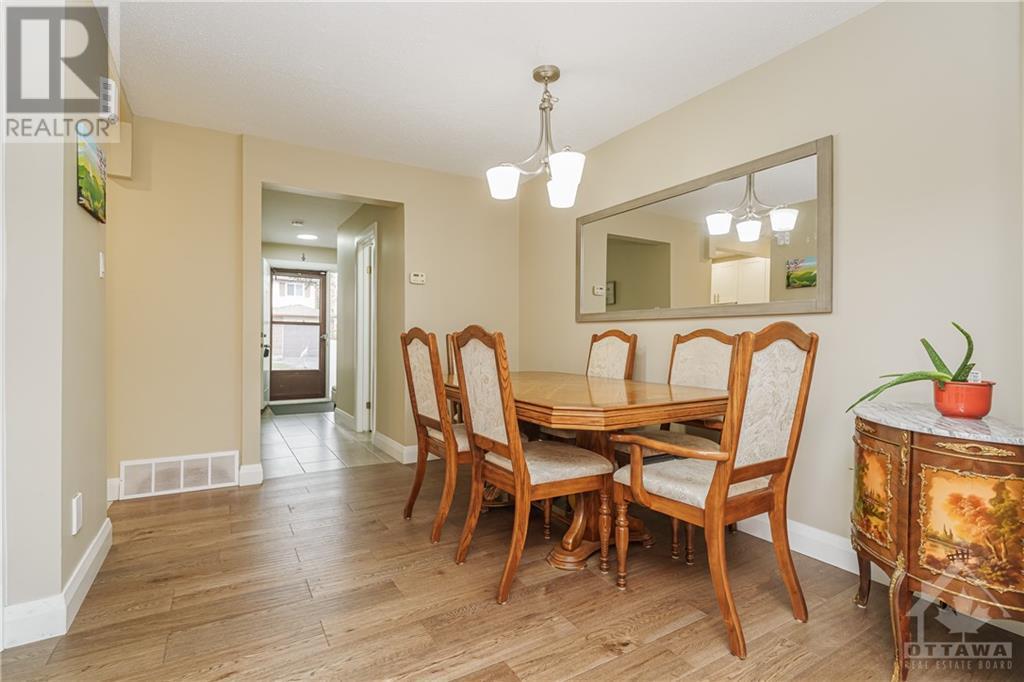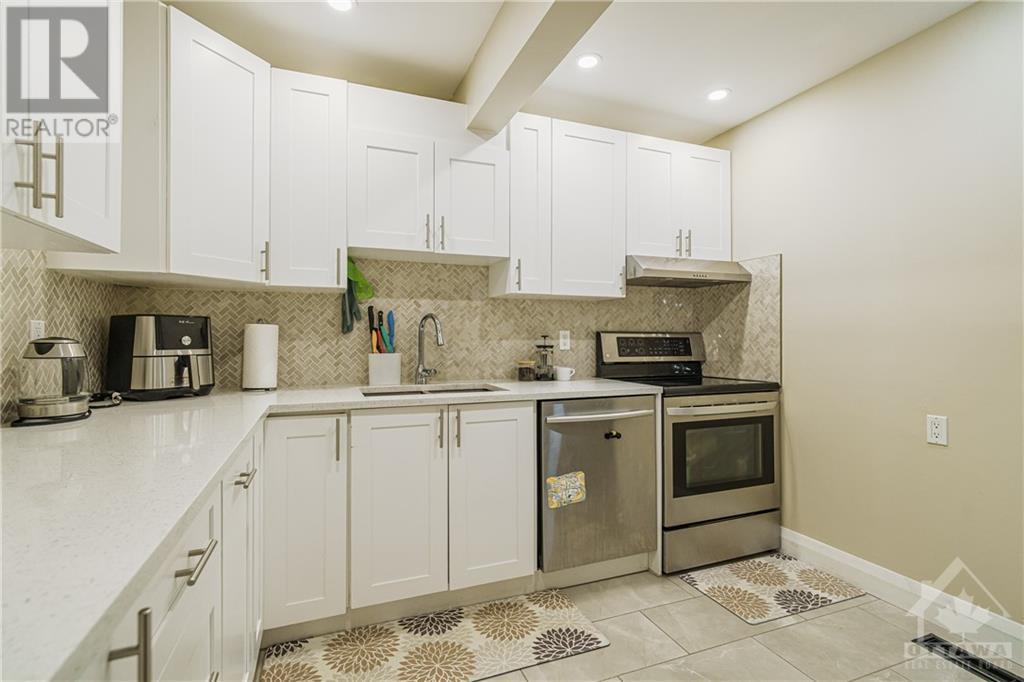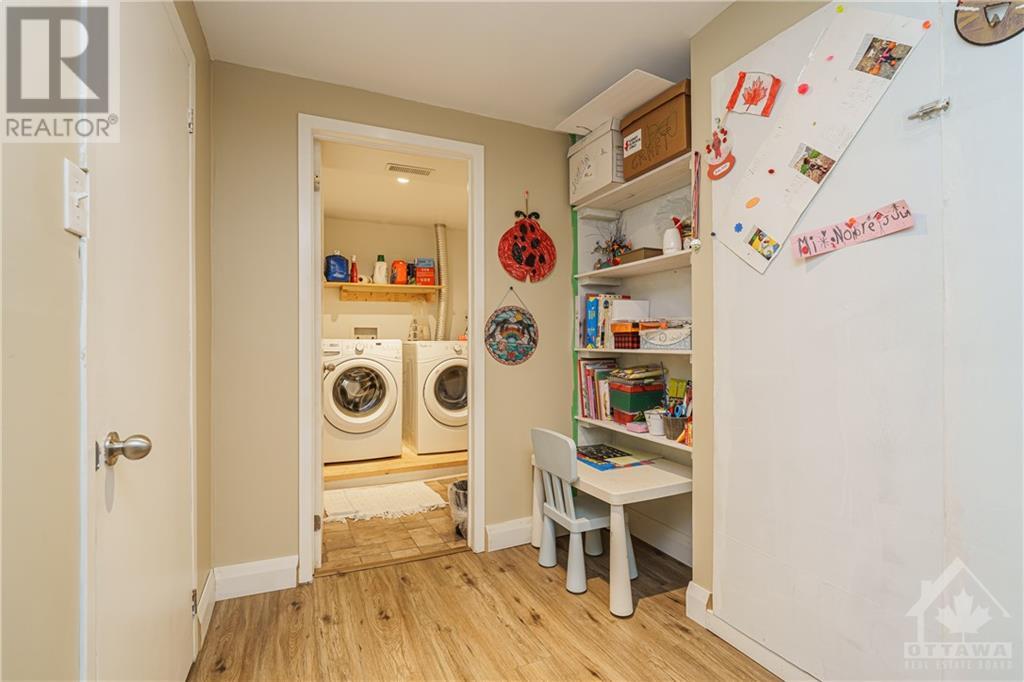6397 Natalie Way Way Ottawa, Ontario K1C 4X6
$589,000Maintenance, Property Management, Caretaker, Water, Other, See Remarks
$190 Monthly
Maintenance, Property Management, Caretaker, Water, Other, See Remarks
$190 MonthlyStunning 3 bedroom 1.5 bathroom end unit townhome is ideally situated on a quiet street across from Barrington Park, in a family oriented neighborhood in Orleans. This town home has been fully renovated with care. Custom kitchen with quartz countertops, soft closing doors, new appliances and plenty of prep and functional space. Engineered wide plank hardwood flooring throughout the house. Second level includes a spacious primary bedroom and 2 other great sized bedrooms, and 4 piece main bath. Finished lower level is great for entertaining or for multiple uses, such as an office or to watch your favorite movie in the rec room. Private backyard with new fencing is a great area to BBQ and entertain friends and family. A single car garage with inside entry completes this home. Close to Innes Road shops and amenities, schools parks, and New LRT Jeanne D'arc Station. (id:55510)
Property Details
| MLS® Number | 1409286 |
| Property Type | Single Family |
| Neigbourhood | Chateauneuf |
| AmenitiesNearBy | Public Transit, Recreation Nearby, Shopping |
| CommunityFeatures | Family Oriented, Pets Allowed |
| Features | Recreational |
| ParkingSpaceTotal | 2 |
| PoolType | Outdoor Pool |
Building
| BathroomTotal | 2 |
| BedroomsAboveGround | 3 |
| BedroomsTotal | 3 |
| Amenities | Laundry - In Suite |
| Appliances | Refrigerator, Dishwasher, Dryer, Stove, Washer |
| BasementDevelopment | Finished |
| BasementType | Full (finished) |
| ConstructedDate | 1985 |
| CoolingType | Central Air Conditioning |
| ExteriorFinish | Brick, Siding |
| FlooringType | Mixed Flooring, Wall-to-wall Carpet, Hardwood |
| FoundationType | Poured Concrete |
| HalfBathTotal | 1 |
| HeatingFuel | Natural Gas |
| HeatingType | Forced Air |
| StoriesTotal | 2 |
| Type | Row / Townhouse |
| UtilityWater | Municipal Water |
Parking
| Attached Garage | |
| Inside Entry |
Land
| Acreage | No |
| FenceType | Fenced Yard |
| LandAmenities | Public Transit, Recreation Nearby, Shopping |
| Sewer | Municipal Sewage System |
| ZoningDescription | Residential Condo |
Rooms
| Level | Type | Length | Width | Dimensions |
|---|---|---|---|---|
| Second Level | Primary Bedroom | 15'1" x 11'6" | ||
| Second Level | Bedroom | 14'0" x 9'2" | ||
| Second Level | Bedroom | 12'0" x 8'1" | ||
| Second Level | Full Bathroom | Measurements not available | ||
| Lower Level | Bedroom | 17'0" x 12'0" | ||
| Lower Level | Laundry Room | Measurements not available | ||
| Main Level | Living Room | 17'4" x 11'1" | ||
| Main Level | Kitchen | 10'8" x 10'0" | ||
| Main Level | Dining Room | 11'2" x 9'8" | ||
| Main Level | Partial Bathroom | Measurements not available |
https://www.realtor.ca/real-estate/27397276/6397-natalie-way-way-ottawa-chateauneuf
Interested?
Contact us for more information
Jeff Matheson
Salesperson
343 Preston Street, 11th Floor
Ottawa, Ontario K1S 1N4
Matt Brown-Vaughan
Salesperson
343 Preston Street, 11th Floor
Ottawa, Ontario K1S 1N4































