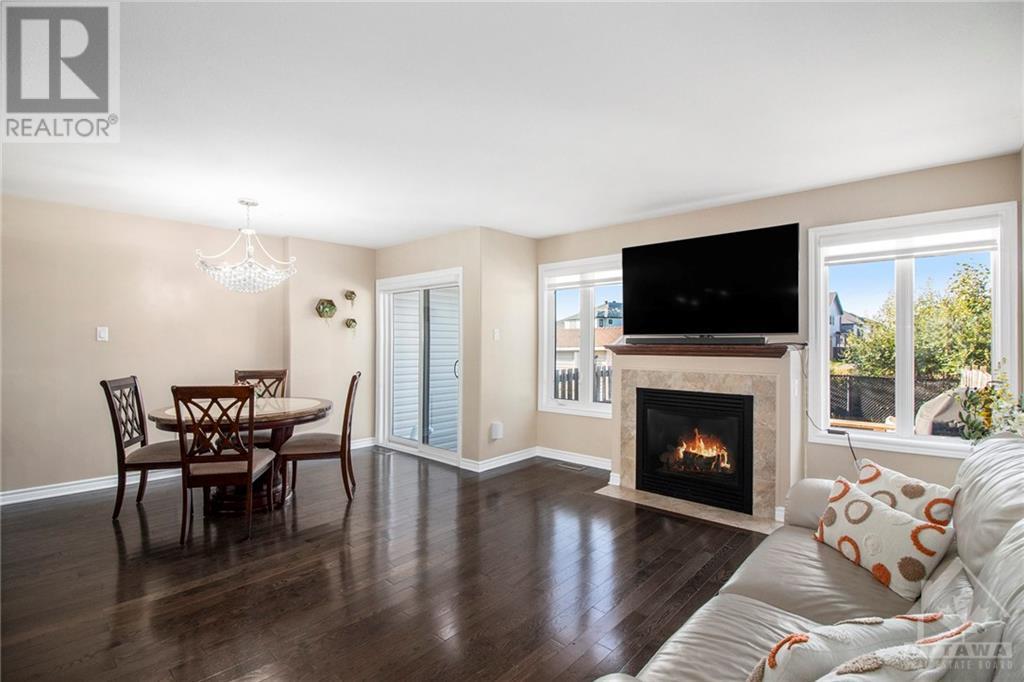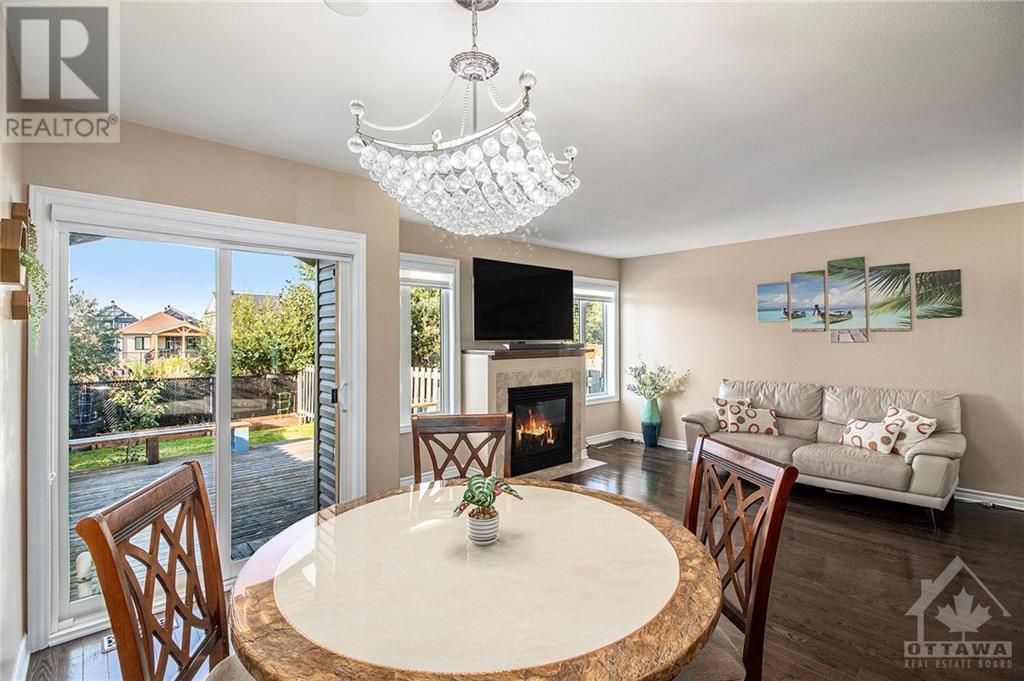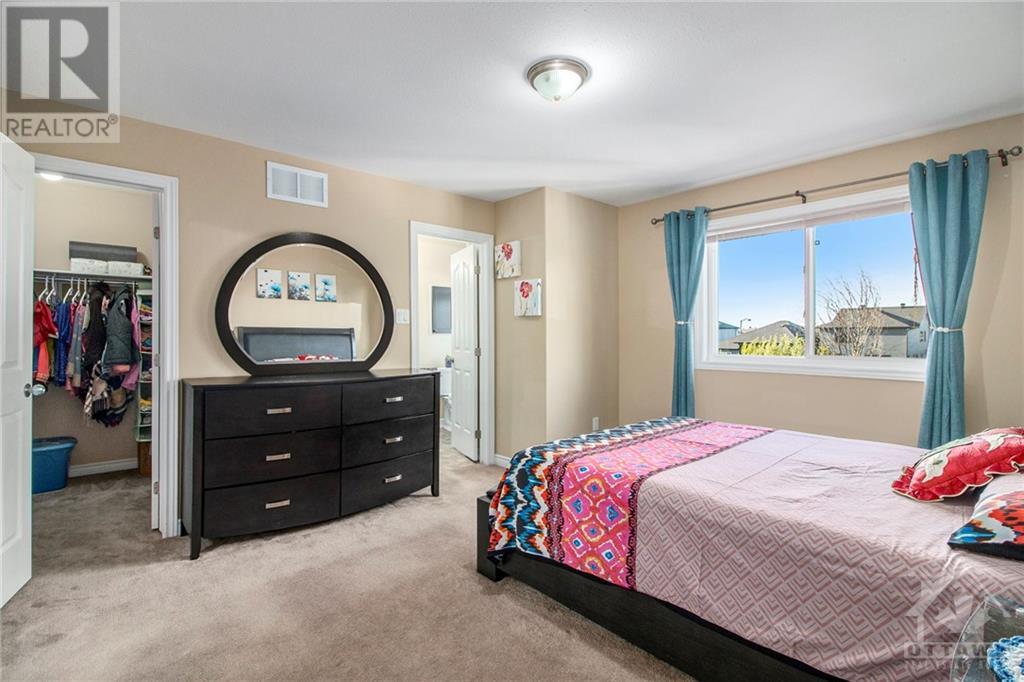1831 Arrowgrass Way Ottawa, Ontario K4A 0H9
$609,900
This home has so much to offer! With 3 bdrms, 2.5 baths & a finished basement it is ready for a new family. With close proximity to transit (new LRT station), shopping, schools (Avalon & Summerside Public) and parks (Provence & Millenium) & the TFC soccer club the location is ideal. Inside you will find an inviting main floor with a stylish kitchen overlooking the living & dining areas as well as a large entrance with a powder room. Upstairs there are 3 spacious bedrooms, the principal bedroom boasting a large walk-in closet & 4 piece ensuite bath. The basement is finished with a nice rec. room & plenty of storage. There is also a rough in for a future bathroom. The yard is private with no rear neighbours & backs on to a walking path. The home has been meticulously maintained and has enjoyed some nice upgrades recently such as driveway re-paved (2023), kitchen appliances (2023), crystal light fixtures (2022), custom blinds (2023), 3 Kohler toilets & pot lights in the basement. (id:55510)
Property Details
| MLS® Number | 1411435 |
| Property Type | Single Family |
| Neigbourhood | Notting Hill |
| AmenitiesNearBy | Public Transit, Recreation Nearby, Shopping |
| Easement | Right Of Way |
| Features | Automatic Garage Door Opener |
| ParkingSpaceTotal | 3 |
| Structure | Deck, Patio(s) |
Building
| BathroomTotal | 3 |
| BedroomsAboveGround | 3 |
| BedroomsTotal | 3 |
| Appliances | Refrigerator, Dishwasher, Dryer, Hood Fan, Stove, Washer, Blinds |
| BasementDevelopment | Finished |
| BasementType | Full (finished) |
| ConstructedDate | 2010 |
| ConstructionMaterial | Wood Frame |
| CoolingType | Central Air Conditioning, Air Exchanger |
| ExteriorFinish | Stone, Siding, Vinyl |
| FlooringType | Wall-to-wall Carpet, Hardwood, Tile |
| FoundationType | Poured Concrete |
| HalfBathTotal | 1 |
| HeatingFuel | Natural Gas |
| HeatingType | Forced Air |
| StoriesTotal | 2 |
| Type | Row / Townhouse |
| UtilityWater | Municipal Water |
Parking
| Attached Garage | |
| Inside Entry | |
| Surfaced | |
| Shared |
Land
| Acreage | No |
| FenceType | Fenced Yard |
| LandAmenities | Public Transit, Recreation Nearby, Shopping |
| Sewer | Municipal Sewage System |
| SizeDepth | 114 Ft ,10 In |
| SizeFrontage | 20 Ft |
| SizeIrregular | 20.01 Ft X 114.83 Ft |
| SizeTotalText | 20.01 Ft X 114.83 Ft |
| ZoningDescription | Residential |
Rooms
| Level | Type | Length | Width | Dimensions |
|---|---|---|---|---|
| Second Level | Primary Bedroom | 12'7" x 14'7" | ||
| Second Level | 4pc Ensuite Bath | 9'4" x 10'0" | ||
| Second Level | Bedroom | 10'8" x 12'8" | ||
| Second Level | Bedroom | 8'9" x 14'0" | ||
| Second Level | 4pc Bathroom | 9'0" x 6'2" | ||
| Basement | Recreation Room | 11'2" x 20'10" | ||
| Basement | Laundry Room | 7'6" x 10'5" | ||
| Basement | Storage | 15'10" x 18'6" | ||
| Main Level | Living Room | 11'1" x 16'11" | ||
| Main Level | Dining Room | 8'7" x 12'8" | ||
| Main Level | Kitchen | 13'9" x 14'5" | ||
| Main Level | Partial Bathroom | 3'4" x 7'9" | ||
| Main Level | Foyer | 6'6" x 12'7" |
https://www.realtor.ca/real-estate/27397628/1831-arrowgrass-way-ottawa-notting-hill
Interested?
Contact us for more information
Nicholas Carson
Salesperson
1530stittsville Main St,bx1024
Ottawa, Ontario K2S 1B2
































