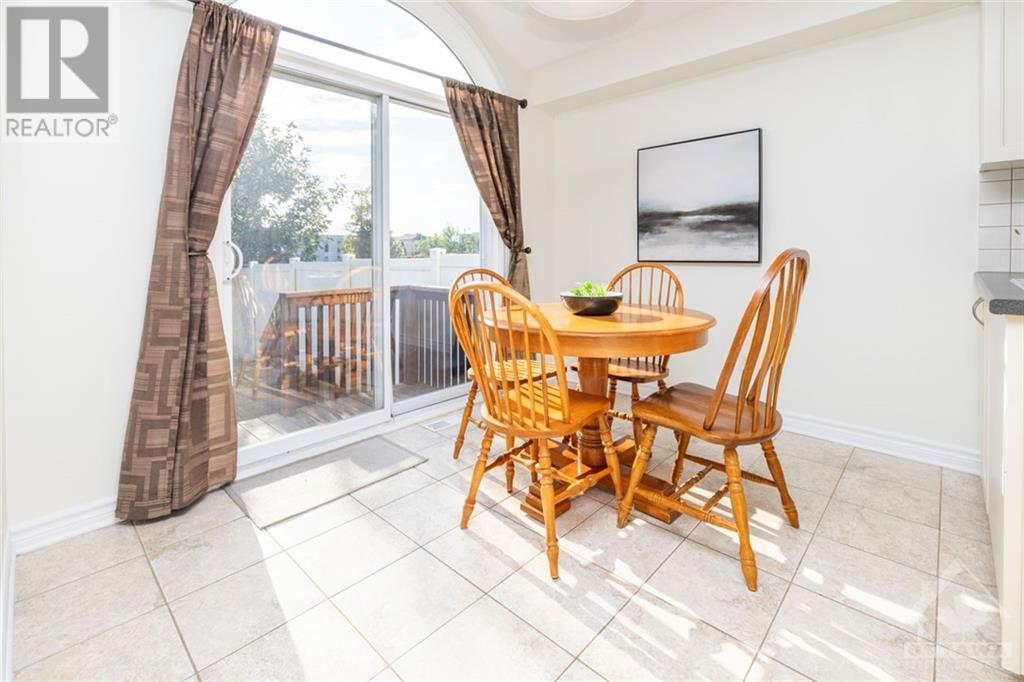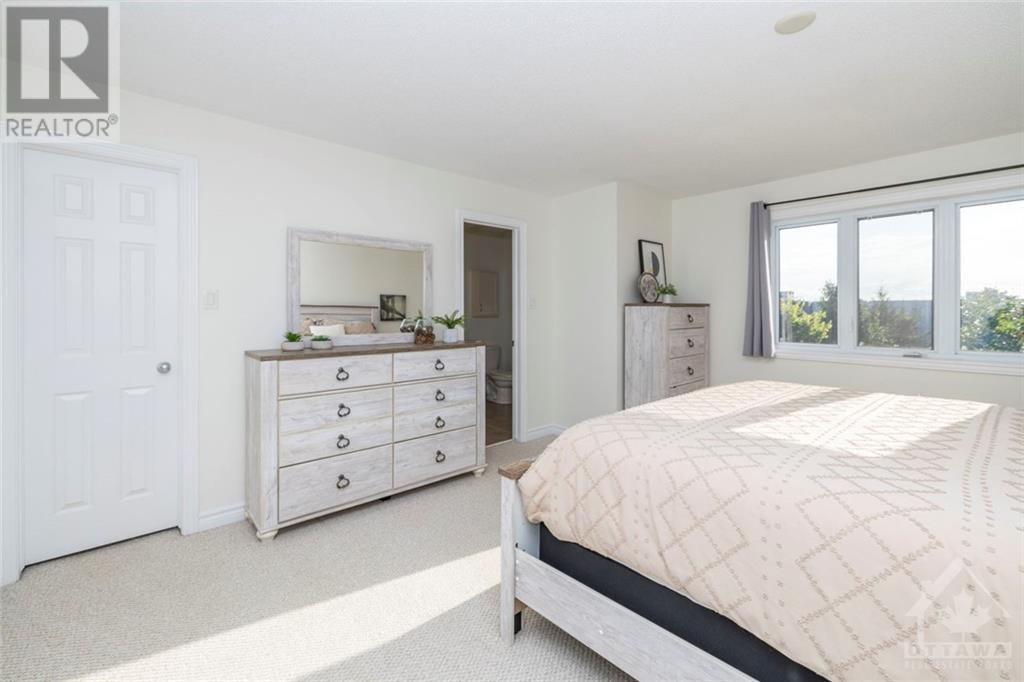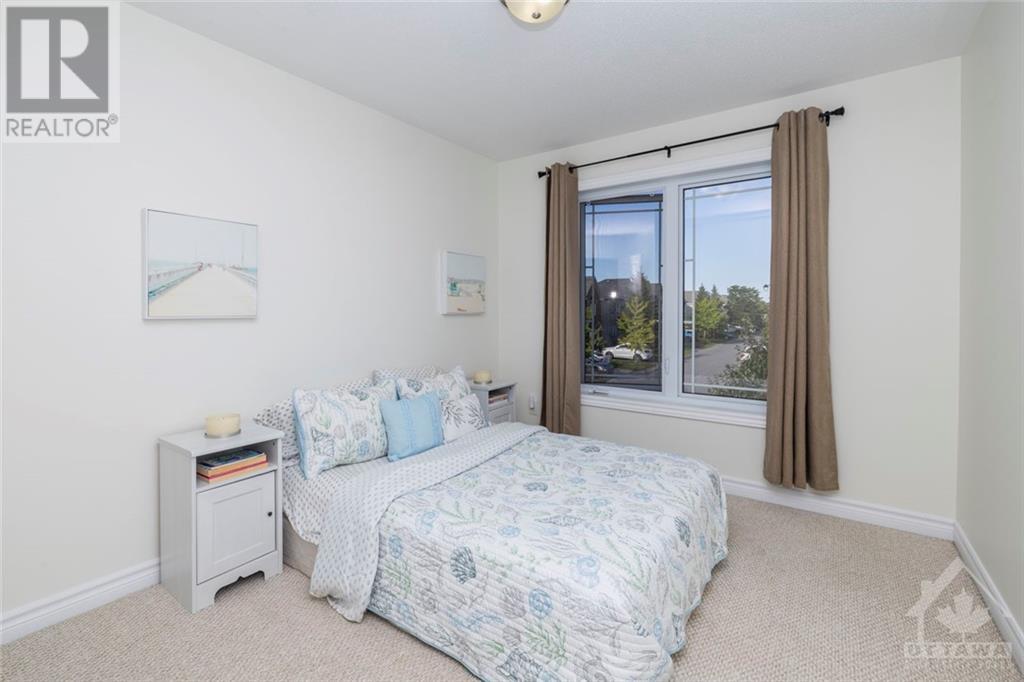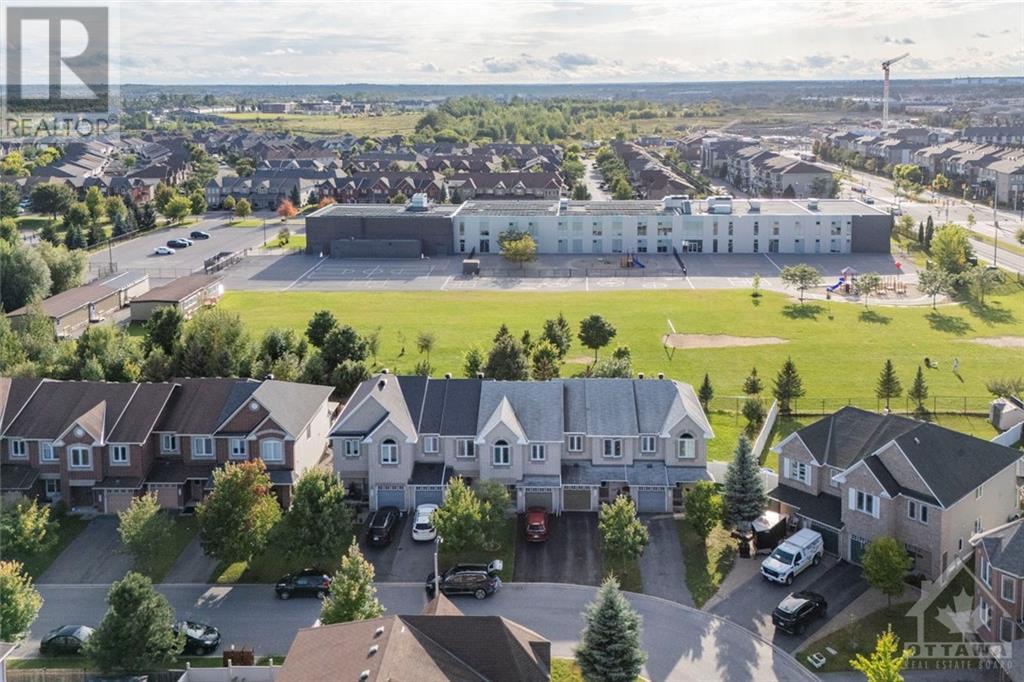448 Temiskaming Crescent Ottawa, Ontario K2J 0V5
$599,900
Nestled in a family-friendly community, this modern 3-bedroom home features a fully fenced yard with no rear neighbors. The open concept living space is bright & airy with large windows, including a transom in the eat-in kitchen. The kitchen's design is ideal for entertaining with a U-shaped working area plus a centre island offering additional counter space & storage. Upstairs, the primary bedroom is a private retreat with a walk-in closet & 4-piece ensuite including stand-in shower & separate soaker tub. 2 additional bedrooms & a full bath complete the second level. The fully finished basement extends the living space with a cozy gas fireplace. The backyard offers no shortage of green space & is fully fenced with views of mature trees into the school yard. Enjoy the ease of access to Barrhaven's many shops & restaurants, Stonebridge golf & trails, plus multiple schools & public transit nearby. All that's left to do is unpack & relax! 24 hours irrevocable required on all offers. (id:55510)
Property Details
| MLS® Number | 1411062 |
| Property Type | Single Family |
| Neigbourhood | Barrhaven |
| AmenitiesNearBy | Public Transit, Recreation Nearby, Shopping |
| CommunityFeatures | Family Oriented |
| ParkingSpaceTotal | 3 |
Building
| BathroomTotal | 3 |
| BedroomsAboveGround | 3 |
| BedroomsTotal | 3 |
| Appliances | Refrigerator, Dishwasher, Dryer, Hood Fan, Stove, Washer, Blinds |
| BasementDevelopment | Finished |
| BasementType | Full (finished) |
| ConstructedDate | 2009 |
| CoolingType | Central Air Conditioning |
| ExteriorFinish | Brick, Siding |
| FireplacePresent | Yes |
| FireplaceTotal | 1 |
| Fixture | Drapes/window Coverings |
| FlooringType | Wall-to-wall Carpet, Mixed Flooring, Tile, Vinyl |
| FoundationType | Poured Concrete |
| HalfBathTotal | 1 |
| HeatingFuel | Natural Gas |
| HeatingType | Forced Air |
| StoriesTotal | 2 |
| Type | Row / Townhouse |
| UtilityWater | Municipal Water |
Parking
| Attached Garage |
Land
| Acreage | No |
| FenceType | Fenced Yard |
| LandAmenities | Public Transit, Recreation Nearby, Shopping |
| Sewer | Municipal Sewage System |
| SizeDepth | 98 Ft ,5 In |
| SizeFrontage | 20 Ft ,4 In |
| SizeIrregular | 20.34 Ft X 98.43 Ft |
| SizeTotalText | 20.34 Ft X 98.43 Ft |
| ZoningDescription | Residential |
Rooms
| Level | Type | Length | Width | Dimensions |
|---|---|---|---|---|
| Second Level | Primary Bedroom | 15'7" x 13'2" | ||
| Second Level | Other | 6'0" x 5'11" | ||
| Second Level | 4pc Ensuite Bath | 11'5" x 5'10" | ||
| Second Level | Bedroom | 10'7" x 9'4" | ||
| Second Level | Bedroom | 11'6" x 9'8" | ||
| Second Level | Full Bathroom | 8'8" x 4'11" | ||
| Lower Level | Family Room/fireplace | 22'5" x 11'8" | ||
| Lower Level | Laundry Room | 8'2" x 7'0" | ||
| Lower Level | Utility Room | 9'4" x 6'5" | ||
| Lower Level | Storage | 8'2" x 8'0" | ||
| Main Level | Foyer | 7'0" x 5'7" | ||
| Main Level | Partial Bathroom | 6'9" x 2'10" | ||
| Main Level | Other | 7'0" x 5'3" | ||
| Main Level | Kitchen | 10'0" x 9'10" | ||
| Main Level | Eating Area | 9'11" x 8'0" | ||
| Main Level | Living Room | 12'8" x 12'1" | ||
| Main Level | Dining Room | 10'6" x 9'0" |
https://www.realtor.ca/real-estate/27398176/448-temiskaming-crescent-ottawa-barrhaven
Interested?
Contact us for more information
Ryan Rouleau
Salesperson
5536 Manotick Main St
Manotick, Ontario K4M 1A7
Michelle Donaldson-Rouleau
Salesperson
5536 Manotick Main St
Manotick, Ontario K4M 1A7
































