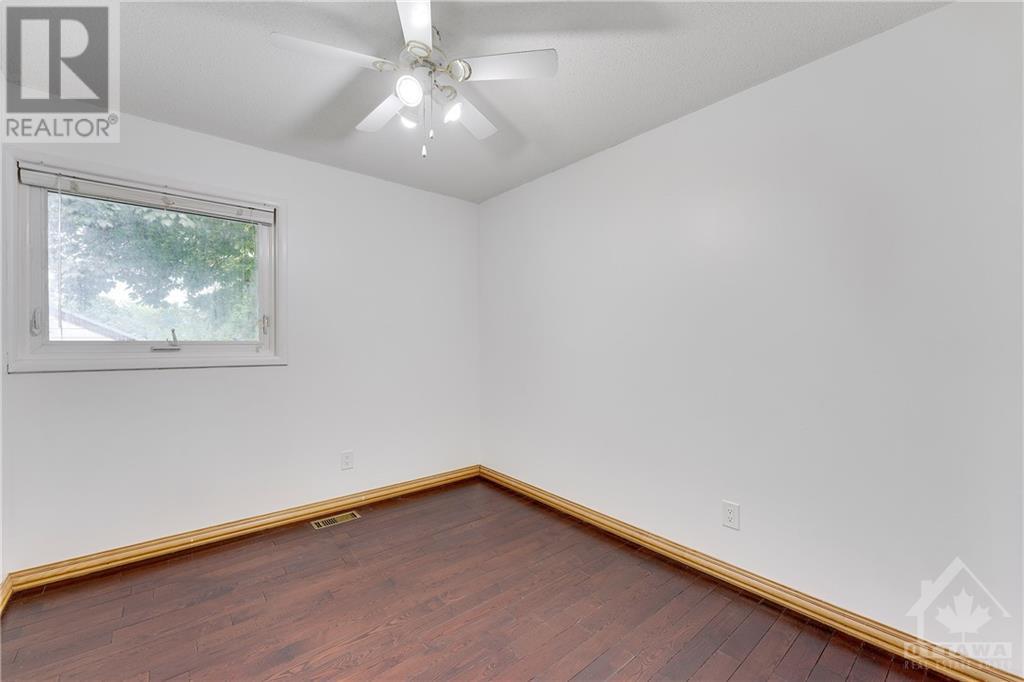1125 Woodroffe Avenue Ottawa, Ontario K2C 2S9
$824,900
Attention first home buyer, multi-generation family, mixed-use hunter, and investor! Discover this unique split layout home with a separate entrance and pathway, which sits on a huge 65F by 150F lot and sufficient 9 parking spots giving you great opportunities for additional income, mixed-use, and future development. Just a short walk from Algonquin College, College Square, LRT station, Ikea, and more. Nearby #87 & #50 bus lines save your cars. This home is truly rarely found and blends convenience, comfort, function, and values. Main floor has a generous open-concept living &dining space and well equipped kitchen. 4 bedrooms and a full bath complete the upper level. One bedroom and 2 multi rooms on lower level with specious height. All above-ground windows offer abundant natural light. Bonus large size of recreational and storage spaces in the basement, complete with a kitchenette, laundry, and mechanical facilities. Long list of upgrades, some pictures are virtually staged. (id:55510)
Open House
This property has open houses!
2:00 pm
Ends at:4:00 pm
Property Details
| MLS® Number | 1409309 |
| Property Type | Single Family |
| Neigbourhood | BELAIR PARK |
| AmenitiesNearBy | Public Transit, Recreation Nearby, Shopping |
| Features | Automatic Garage Door Opener |
| ParkingSpaceTotal | 9 |
Building
| BathroomTotal | 2 |
| BedroomsAboveGround | 4 |
| BedroomsBelowGround | 1 |
| BedroomsTotal | 5 |
| Appliances | Refrigerator, Dishwasher, Dryer, Microwave, Stove, Washer |
| BasementDevelopment | Finished |
| BasementType | Full (finished) |
| ConstructedDate | 1964 |
| ConstructionStyleAttachment | Detached |
| CoolingType | Central Air Conditioning |
| ExteriorFinish | Stucco |
| FireplacePresent | Yes |
| FireplaceTotal | 1 |
| Fixture | Drapes/window Coverings, Ceiling Fans |
| FlooringType | Hardwood, Tile |
| FoundationType | Poured Concrete |
| HeatingFuel | Natural Gas |
| HeatingType | Forced Air |
| Type | House |
| UtilityWater | Municipal Water |
Parking
| Carport | |
| Surfaced |
Land
| Acreage | No |
| FenceType | Fenced Yard |
| LandAmenities | Public Transit, Recreation Nearby, Shopping |
| Sewer | Municipal Sewage System |
| SizeDepth | 150 Ft |
| SizeFrontage | 65 Ft |
| SizeIrregular | 65 Ft X 150 Ft |
| SizeTotalText | 65 Ft X 150 Ft |
| ZoningDescription | R1o |
Rooms
| Level | Type | Length | Width | Dimensions |
|---|---|---|---|---|
| Second Level | Primary Bedroom | 13'6" x 10'6" | ||
| Second Level | Bedroom | 12'5" x 9'6" | ||
| Second Level | Bedroom | 12'5" x 9'0" | ||
| Second Level | Bedroom | 15'1" x 9'7" | ||
| Second Level | 3pc Bathroom | 9'0" x 5'0" | ||
| Basement | Laundry Room | Measurements not available | ||
| Basement | Recreation Room | Measurements not available | ||
| Lower Level | Bedroom | 12'1" x 10'6" | ||
| Lower Level | 3pc Bathroom | 8'5" x 4'1" | ||
| Lower Level | Other | 10'0" x 9'0" | ||
| Lower Level | Other | 11'10" x 10'0" | ||
| Main Level | Foyer | 11'0" x 6'6" | ||
| Main Level | Dining Room | 15'1" x 12'6" | ||
| Main Level | Living Room | 16'0" x 15'1" | ||
| Main Level | Kitchen | 15'4" x 9'0" |
https://www.realtor.ca/real-estate/27398689/1125-woodroffe-avenue-ottawa-belair-park
Interested?
Contact us for more information
Nicole Li
Salesperson
5 Corvus Court
Ottawa, Ontario K2E 7Z4






























