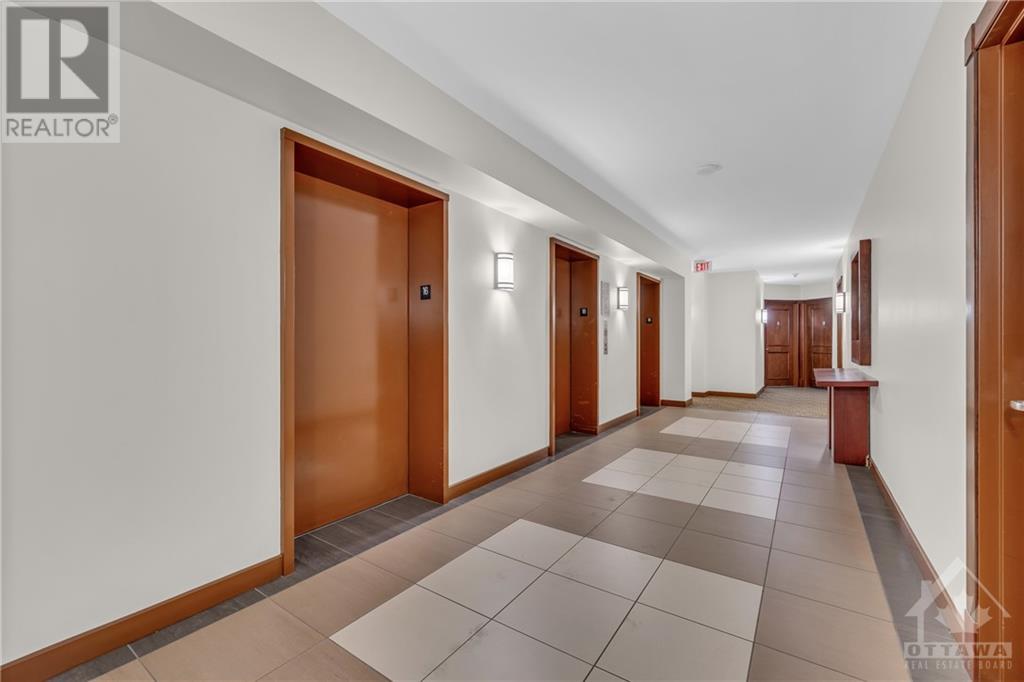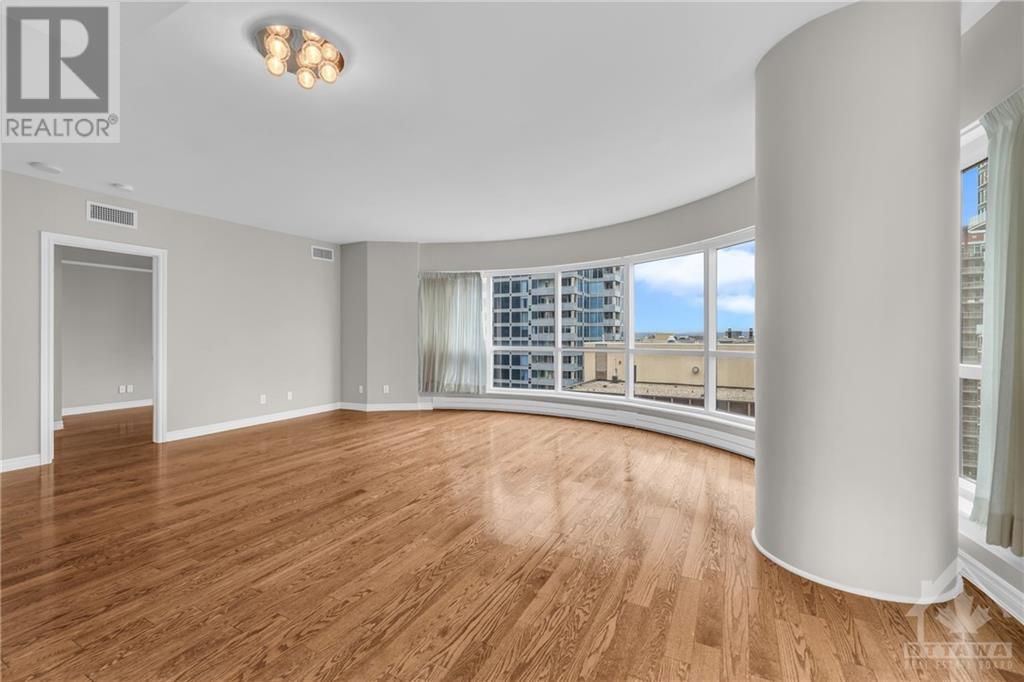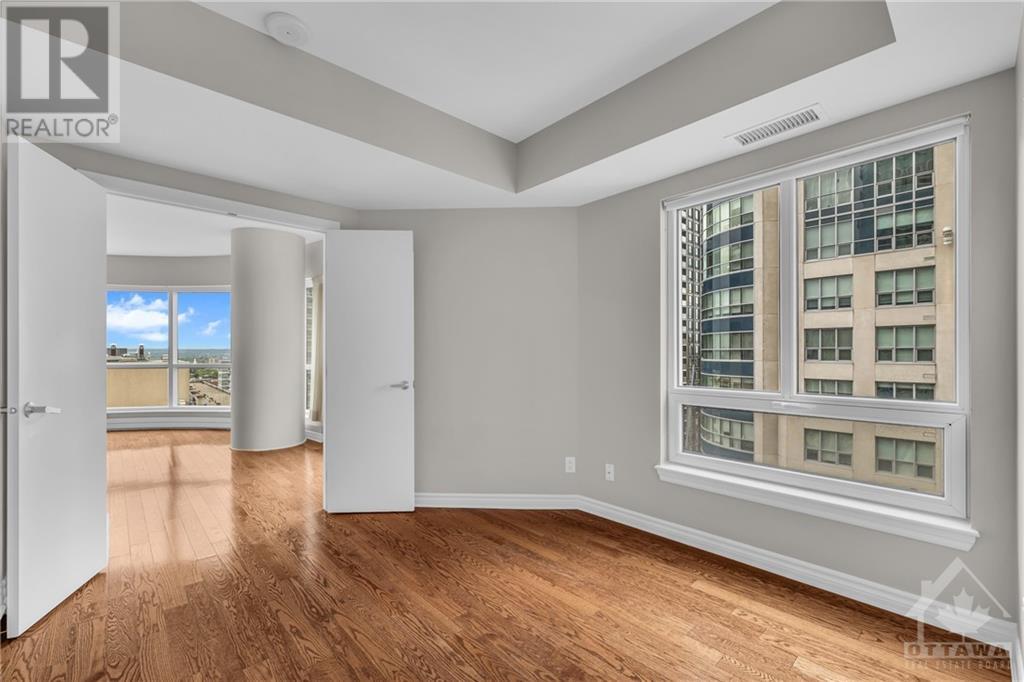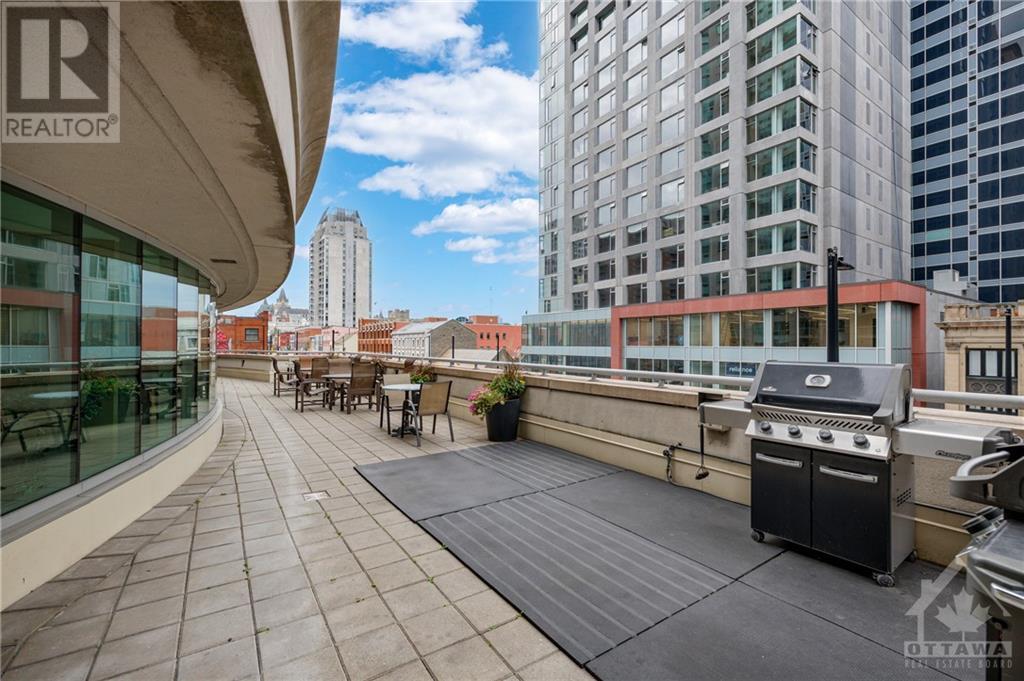234 Rideau Street Unit#1604 Ottawa, Ontario K1N 0A9
$3,300 Monthly
Wonderful Gotham Model (2bed+Den) with 1454 sq.ft. This condo features engineered hardwood flooring, a spectacular open concept living/dining room design with surrounding windows to give plenty of natural light, incredible views, and a separate den for the at-home office space. The kitchen has stainless steel appliances and granite counters. Master Bedroom with 4 pc ensuite, walk-in closet and private balcony. An additional bedroom has access to the main bathroom. The building's amenities include underground parking, exercise room, sauna, indoor pool, party room with full kitchen and patio/deck with bbq’s. Located in Byward Market within walking distance of the University of Ottawa, Parliament Hill and Rideau Centre, restaurants, cafes, and shopping. Smoke free unit. Rental application, credit check, and proof of tenant insurance required (id:55510)
Property Details
| MLS® Number | 1404845 |
| Property Type | Single Family |
| Neigbourhood | Sandy Hill |
| AmenitiesNearBy | Public Transit, Recreation Nearby, Shopping |
| Features | Balcony |
| ParkingSpaceTotal | 1 |
Building
| BathroomTotal | 2 |
| BedroomsAboveGround | 2 |
| BedroomsTotal | 2 |
| Amenities | Party Room, Sauna, Laundry - In Suite, Exercise Centre |
| Appliances | Refrigerator, Dishwasher, Dryer, Stove, Washer |
| BasementDevelopment | Not Applicable |
| BasementType | None (not Applicable) |
| ConstructedDate | 2011 |
| CoolingType | Central Air Conditioning |
| ExteriorFinish | Stone, Concrete |
| FlooringType | Hardwood |
| HeatingFuel | Natural Gas |
| HeatingType | Heat Pump |
| StoriesTotal | 1 |
| Type | Apartment |
| UtilityWater | Municipal Water |
Parking
| Underground |
Land
| Acreage | No |
| LandAmenities | Public Transit, Recreation Nearby, Shopping |
| Sewer | Municipal Sewage System |
| SizeIrregular | 0 Ft X 0 Ft |
| SizeTotalText | 0 Ft X 0 Ft |
| ZoningDescription | Residential |
Rooms
| Level | Type | Length | Width | Dimensions |
|---|---|---|---|---|
| Main Level | Living Room | 22'0" x 10'0" | ||
| Main Level | Dining Room | 22'0" x 8'0" | ||
| Main Level | Kitchen | 10'8" x 9'6" | ||
| Main Level | Den | 12'1" x 9'8" | ||
| Main Level | Primary Bedroom | 13'5" x 10'10" | ||
| Main Level | 4pc Ensuite Bath | Measurements not available | ||
| Main Level | Bedroom | 14'0" x 10'0" | ||
| Main Level | 3pc Bathroom | Measurements not available |
https://www.realtor.ca/real-estate/27385431/234-rideau-street-unit1604-ottawa-sandy-hill
Interested?
Contact us for more information
Keith Bray
Salesperson
610 Bronson Avenue
Ottawa, Ontario K1S 4E6
































