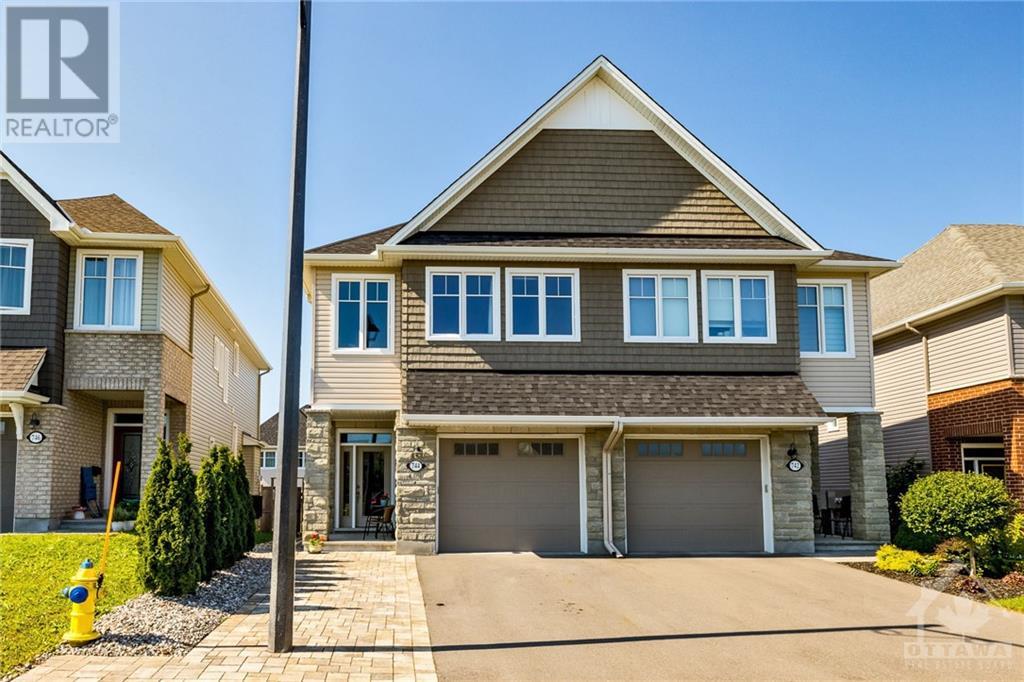744 Cap Diamant Way Orleans, Ontario K4A 1J9
$739,900
OPEN HOUSE SUN. SEPT 15th, 2 to 4 pm. Immaculate, better-than-new 3-bed, 3-bath, SEMI in sought-after Cardinal Creek. Stone front, 2 fireplaces, all granite counters! The main level, flooded with natural light, features hardwood throughout, leading to an open-concept kitchen, dining, and living area. The kitchen shines with stainless appliances, a walk-in pantry, and a large island with breakfast bar—perfect for family gatherings. On the second lvl you will find a spacious primary suite w huge walk-in closet and ensuite, a full laundry room, and 2 other generous bedrooms. Fully finished basement w gas f/p; perfect for an office or family room. The outdoor space impresses w over $30,000 in landscaping, including a double driveway w interlock, backyard patio w retaining wall for a pool/HT, and mature hedges for privacy. Enjoy the perks of a nearly new home w the added benefits of a landscaped, private backyard in a desirable neighbourhood—this home truly has it all! EV charger in garage. (id:55510)
Open House
This property has open houses!
2:00 pm
Ends at:4:00 pm
Property Details
| MLS® Number | 1409317 |
| Property Type | Single Family |
| Neigbourhood | Cardinal Creek |
| AmenitiesNearBy | Public Transit, Recreation Nearby, Shopping |
| CommunityFeatures | Family Oriented |
| Features | Automatic Garage Door Opener |
| ParkingSpaceTotal | 3 |
| StorageType | Storage Shed |
| Structure | Patio(s) |
Building
| BathroomTotal | 3 |
| BedroomsAboveGround | 3 |
| BedroomsTotal | 3 |
| Appliances | Refrigerator, Dishwasher, Dryer, Hood Fan, Microwave, Stove, Washer, Blinds |
| BasementDevelopment | Finished |
| BasementType | Full (finished) |
| ConstructedDate | 2020 |
| ConstructionStyleAttachment | Semi-detached |
| CoolingType | Central Air Conditioning, Air Exchanger |
| ExteriorFinish | Brick, Siding |
| FireplacePresent | Yes |
| FireplaceTotal | 2 |
| Fixture | Drapes/window Coverings |
| FlooringType | Wall-to-wall Carpet, Hardwood, Ceramic |
| FoundationType | Poured Concrete |
| HalfBathTotal | 1 |
| HeatingFuel | Natural Gas |
| HeatingType | Forced Air |
| StoriesTotal | 2 |
| Type | House |
| UtilityWater | Municipal Water |
Parking
| Attached Garage | |
| Interlocked | |
| Electric Vehicle Charging Station(s) |
Land
| Acreage | No |
| FenceType | Fenced Yard |
| LandAmenities | Public Transit, Recreation Nearby, Shopping |
| LandscapeFeatures | Land / Yard Lined With Hedges, Landscaped |
| Sewer | Municipal Sewage System |
| SizeDepth | 101 Ft |
| SizeFrontage | 25 Ft ,1 In |
| SizeIrregular | 25.1 Ft X 101.01 Ft |
| SizeTotalText | 25.1 Ft X 101.01 Ft |
| ZoningDescription | Residential |
Rooms
| Level | Type | Length | Width | Dimensions |
|---|---|---|---|---|
| Second Level | Primary Bedroom | 12'3" x 17'8" | ||
| Second Level | Bedroom | 8'9" x 13'7" | ||
| Second Level | Bedroom | 9'9" x 13'6" | ||
| Second Level | 4pc Ensuite Bath | Measurements not available | ||
| Second Level | Other | Measurements not available | ||
| Basement | Family Room | 18'10" x 25'5" | ||
| Main Level | Dining Room | 9'11" x 13'2" | ||
| Main Level | Living Room | 8'11" x 33'3" | ||
| Main Level | Kitchen | 9'11" x 12'1" | ||
| Main Level | Foyer | 6'0" x 8'3" | ||
| Main Level | Partial Bathroom | Measurements not available |
https://www.realtor.ca/real-estate/27362032/744-cap-diamant-way-orleans-cardinal-creek
Interested?
Contact us for more information
Catherine Joyce
Salesperson
1803 St. Joseph Blvd, Unit 104
Ottawa, Ontario K1C 6E7
Christine Locke
Salesperson
1803 St. Joseph Blvd, Unit 104
Ottawa, Ontario K1C 6E7
































