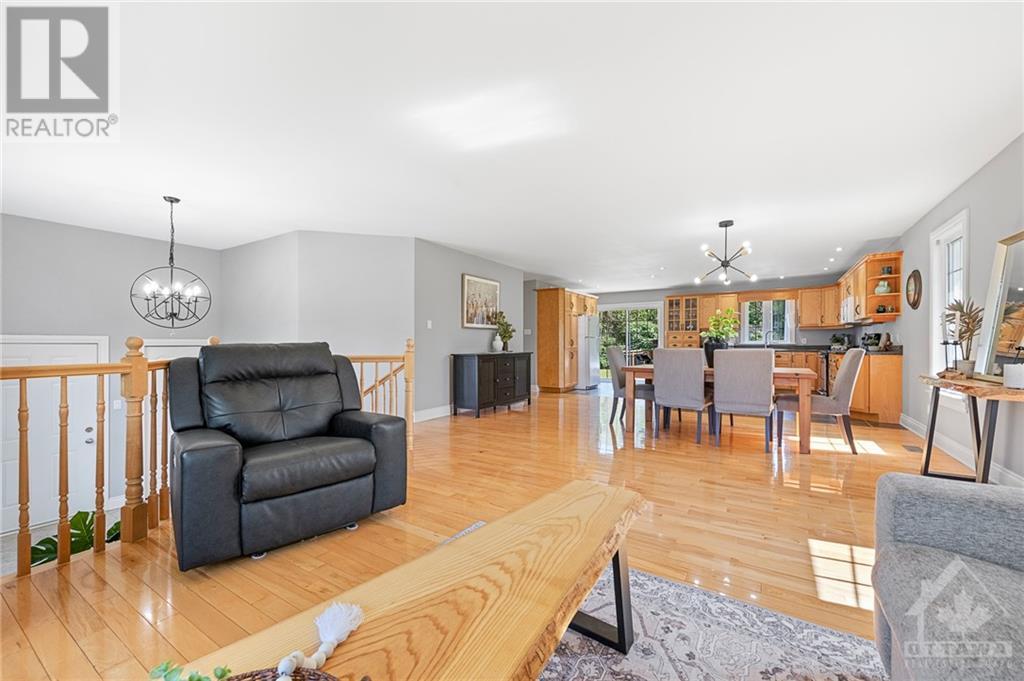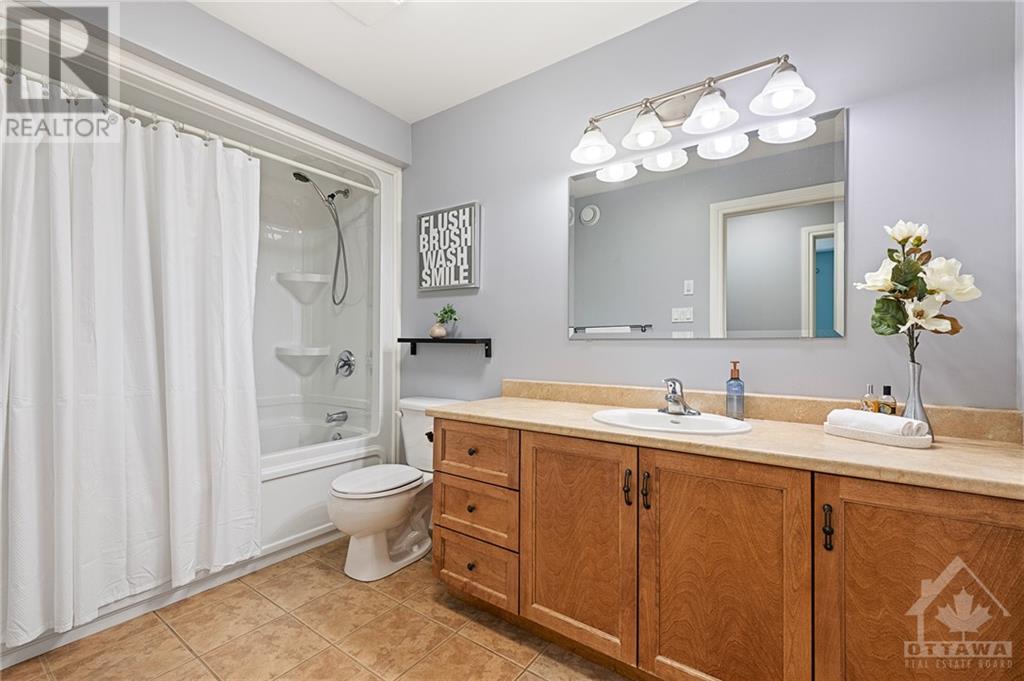46 Kimberly Avenue Kemptville, Ontario K0G 1J0
$949,900
Welcome to 46 Kimberly Avenue in Kemptville, a charming hi-ranch home on a tranquil, tree-lined street just a short drive from local amenities and the heart of town. This spacious residence features 6 bedrooms and 3 bathrooms, with a split-level design that offers a bright, airy atmosphere enhanced by high ceilings and abundant natural light. Situated on a generous 1.2-acre lot, the property includes a deep, well-maintained backyard, complete with a back deck, hot tub, and a natural gas hookup for the BBQ—an uncommon luxury in the countryside of Ottawa. The large kitchen, featuring an island, serves as a central gathering space, while the double car garage provides convenient access to the lower level. Embrace a peaceful lifestyle with the perfect blend of comfort, convenience, and rare amenities in this inviting Kemptville home. (id:55510)
Property Details
| MLS® Number | 1404519 |
| Property Type | Single Family |
| Neigbourhood | Kemptville |
| AmenitiesNearBy | Golf Nearby, Shopping, Water Nearby |
| Features | Acreage, Treed |
| ParkingSpaceTotal | 10 |
| RoadType | Paved Road |
| StorageType | Storage Shed |
| Structure | Patio(s) |
Building
| BathroomTotal | 3 |
| BedroomsAboveGround | 3 |
| BedroomsBelowGround | 3 |
| BedroomsTotal | 6 |
| Appliances | Refrigerator, Dishwasher, Microwave Range Hood Combo, Stove |
| ArchitecturalStyle | Raised Ranch |
| BasementDevelopment | Finished |
| BasementType | Full (finished) |
| ConstructedDate | 2005 |
| ConstructionStyleAttachment | Detached |
| CoolingType | Central Air Conditioning |
| ExteriorFinish | Vinyl |
| FlooringType | Wall-to-wall Carpet, Hardwood, Tile |
| FoundationType | Poured Concrete |
| HeatingFuel | Natural Gas |
| HeatingType | Forced Air |
| StoriesTotal | 1 |
| Type | House |
| UtilityWater | Drilled Well |
Parking
| Attached Garage |
Land
| Acreage | Yes |
| FenceType | Fenced Yard |
| LandAmenities | Golf Nearby, Shopping, Water Nearby |
| LandscapeFeatures | Landscaped |
| Sewer | Septic System |
| SizeDepth | 278 Ft ,10 In |
| SizeFrontage | 198 Ft ,4 In |
| SizeIrregular | 198.36 Ft X 278.8 Ft |
| SizeTotalText | 198.36 Ft X 278.8 Ft |
| ZoningDescription | Rural Residential |
Rooms
| Level | Type | Length | Width | Dimensions |
|---|---|---|---|---|
| Lower Level | Office | 26'9" x 16'1" | ||
| Lower Level | Bedroom | 16'0" x 10'5" | ||
| Lower Level | Bedroom | 16'11" x 10'5" | ||
| Lower Level | 4pc Bathroom | 11'3" x 5'11" | ||
| Lower Level | Office | 13'0" x 11'0" | ||
| Main Level | Foyer | 11'2" x 8'5" | ||
| Main Level | Kitchen | 28'3" x 17'4" | ||
| Main Level | Living Room | 13'0" x 11'11" | ||
| Main Level | Primary Bedroom | 15'5" x 12'10" | ||
| Main Level | 3pc Ensuite Bath | 8'2" x 5'1" | ||
| Main Level | Bedroom | 13'6" x 11'5" | ||
| Main Level | Bedroom | 11'11" x 9'6" | ||
| Main Level | 4pc Bathroom | 11'3" x 5'11" |
https://www.realtor.ca/real-estate/27362051/46-kimberly-avenue-kemptville-kemptville
Interested?
Contact us for more information
Arian Marius
Salesperson
292 Somerset Street West
Ottawa, Ontario K2P 0J6
Keon Shariatmadar
Salesperson
292 Somerset Street West
Ottawa, Ontario K2P 0J6
































