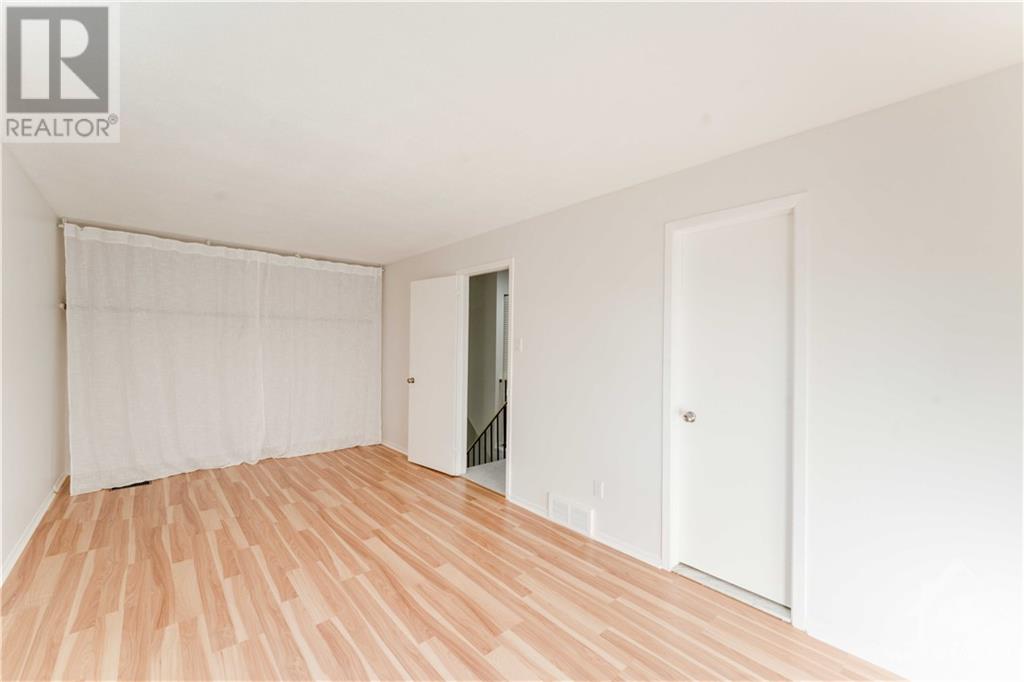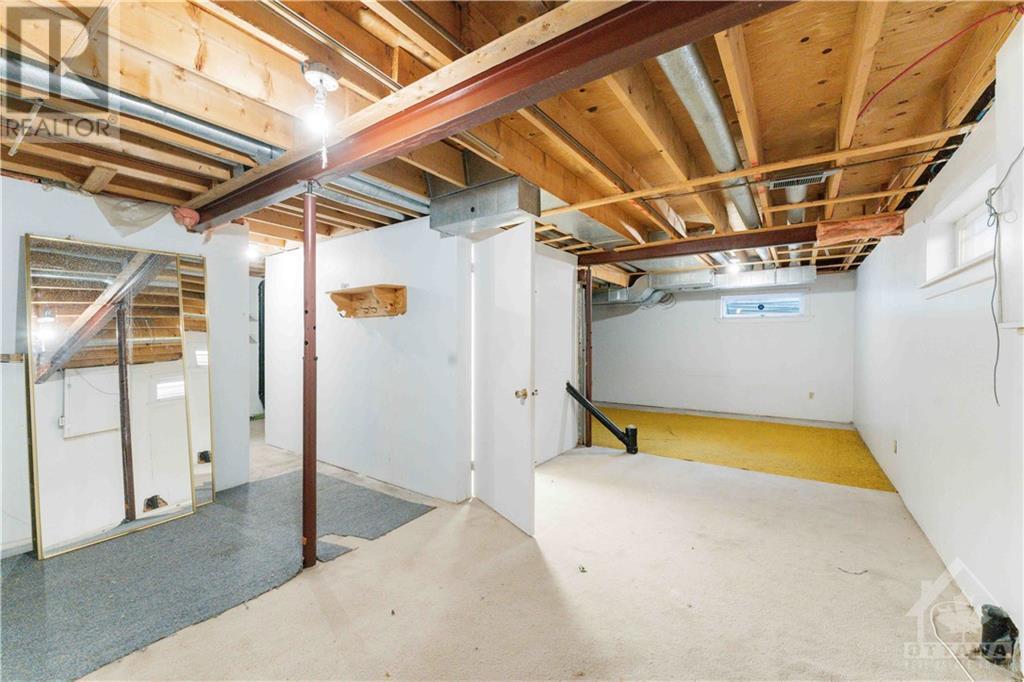830 Lawnsberry Drive Orleans, Ontario K1E 1X7
$2,700 Monthly
Welcome to 830 Lawnsberry Dr., a meticulously maintained 2-story home with an attached garage, offering a cozy and comfortable living space. Perfect for a small family, this home boasts an oversized master bedroom, convenient main floor laundry, and a fully fenced backyard—ideal for relaxation and play. Located just minutes from the highway, you'll enjoy easy access to nearby amenities, including Petrie Island Beach, scenic bike paths, local parks, and the Orleans Shopping Center. Commuters will love the proximity to transit options, making daily travel a breeze. Nestled in a friendly, sought-after neighborhood, this home offers the perfect balance of tranquility and convenience. Don’t miss out on this fantastic opportunity! Schedule your showing today! (id:55510)
Property Details
| MLS® Number | 1410638 |
| Property Type | Single Family |
| Neigbourhood | Chatelaine Village |
| ParkingSpaceTotal | 3 |
Building
| BathroomTotal | 2 |
| BedroomsAboveGround | 3 |
| BedroomsTotal | 3 |
| Amenities | Laundry - In Suite |
| Appliances | Refrigerator, Dishwasher, Dryer, Hood Fan, Stove, Washer |
| BasementDevelopment | Unfinished |
| BasementType | Full (unfinished) |
| ConstructedDate | 1980 |
| ConstructionStyleAttachment | Detached |
| CoolingType | Central Air Conditioning |
| ExteriorFinish | Brick, Vinyl |
| FlooringType | Wall-to-wall Carpet, Hardwood, Tile |
| HalfBathTotal | 1 |
| HeatingFuel | Natural Gas |
| HeatingType | Forced Air |
| StoriesTotal | 2 |
| Type | House |
| UtilityWater | Municipal Water |
Parking
| Attached Garage |
Land
| Acreage | No |
| Sewer | Municipal Sewage System |
| SizeDepth | 99 Ft ,8 In |
| SizeFrontage | 35 Ft ,11 In |
| SizeIrregular | 35.94 Ft X 99.64 Ft |
| SizeTotalText | 35.94 Ft X 99.64 Ft |
| ZoningDescription | Residential |
Rooms
| Level | Type | Length | Width | Dimensions |
|---|---|---|---|---|
| Second Level | Primary Bedroom | 18'2" x 9'6" | ||
| Second Level | Bedroom | 11'8" x 8'6" | ||
| Second Level | Bedroom | 11'8" x 8'8" | ||
| Second Level | Full Bathroom | 7'9" x 6'3" | ||
| Main Level | Foyer | 9'8" x 4'0" | ||
| Main Level | Living Room | 16'6" x 11'7" | ||
| Main Level | Dining Room | 10'0" x 10'0" | ||
| Main Level | Kitchen | 10'2" x 9'5" | ||
| Main Level | Eating Area | 9'5" x 7'5" | ||
| Main Level | 2pc Bathroom | 6'2" x 6'0" |
https://www.realtor.ca/real-estate/27379849/830-lawnsberry-drive-orleans-chatelaine-village
Interested?
Contact us for more information
Dibbo Das
Salesperson
482 Preston Street
Ottawa, Ontario K1S 4N8
Nafis Chowdhury
Salesperson
482 Preston Street
Ottawa, Ontario K1S 4N8






























