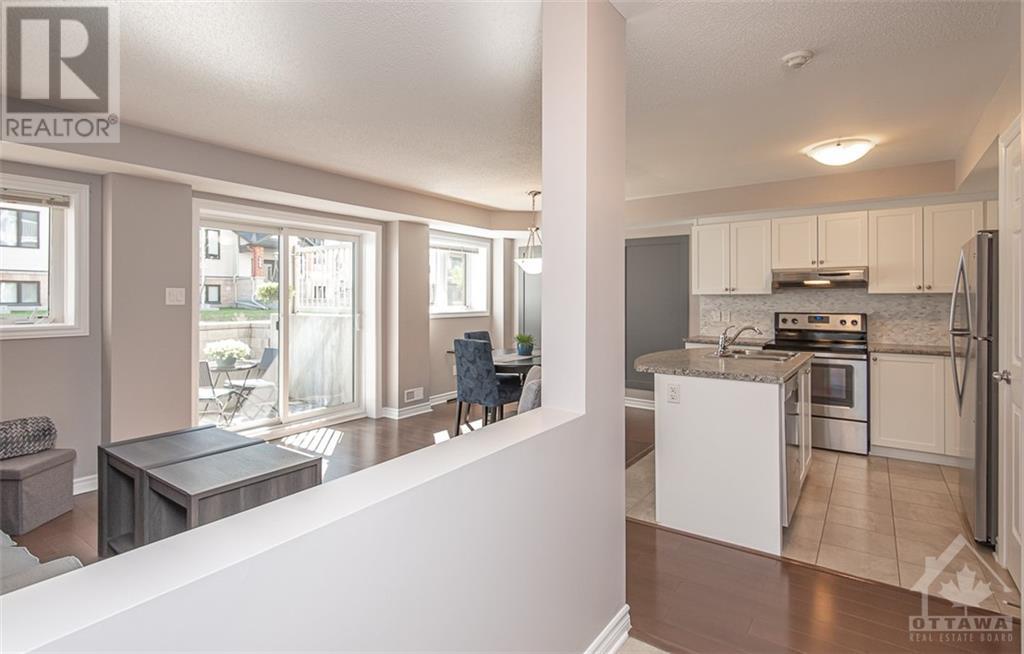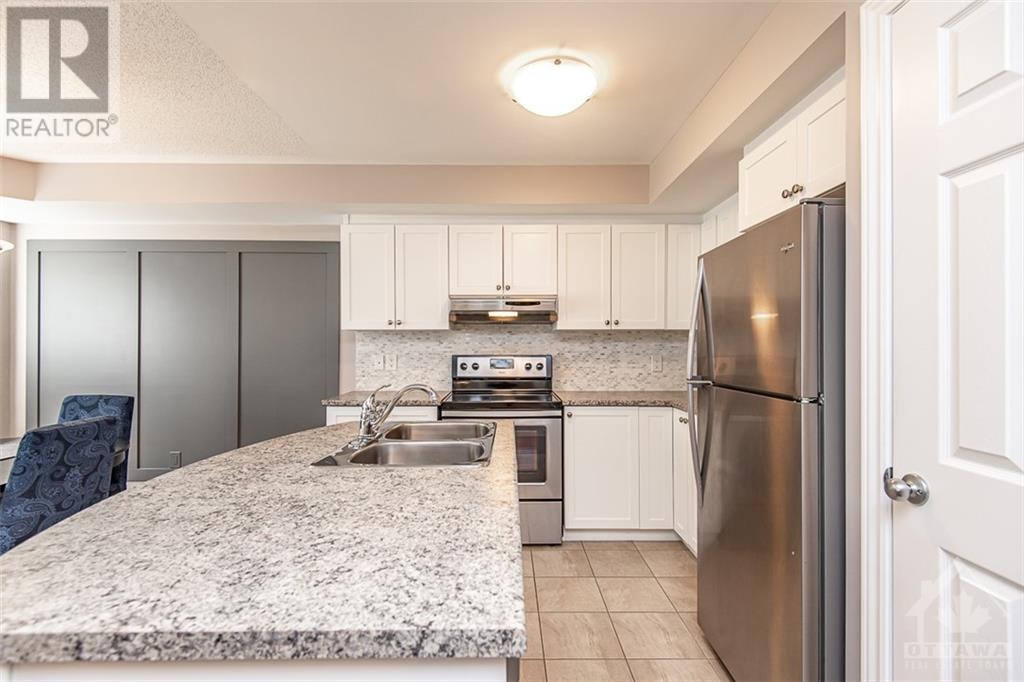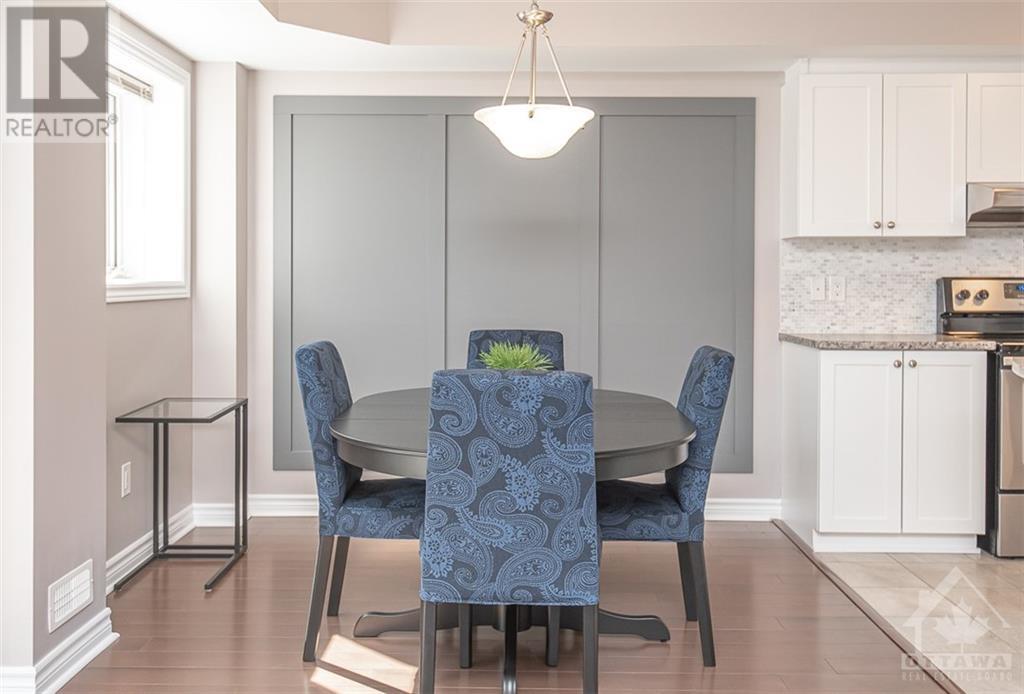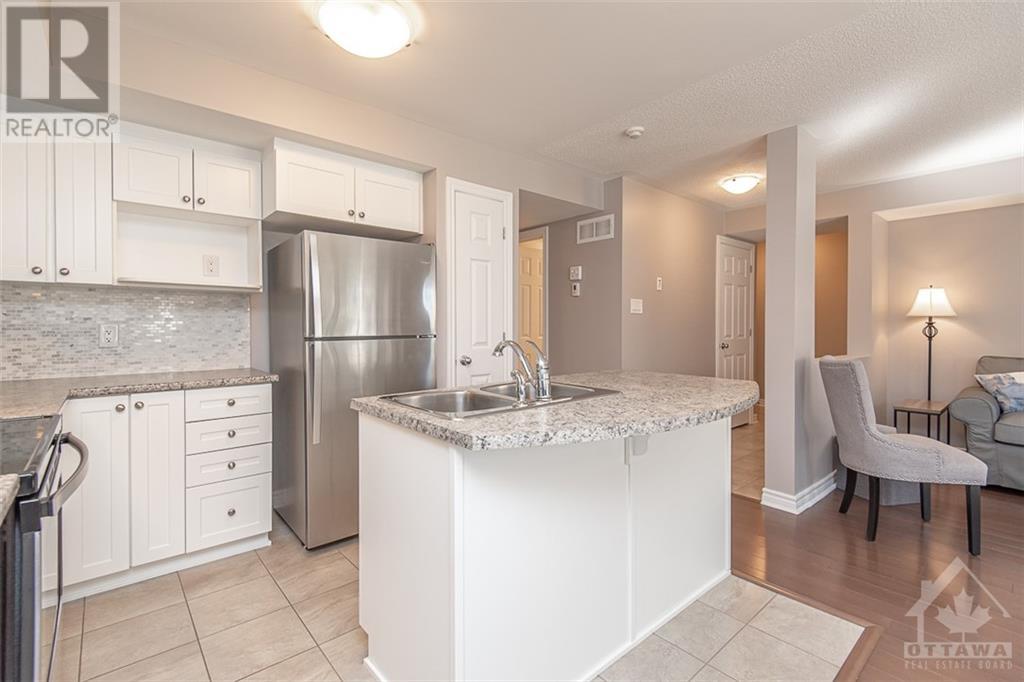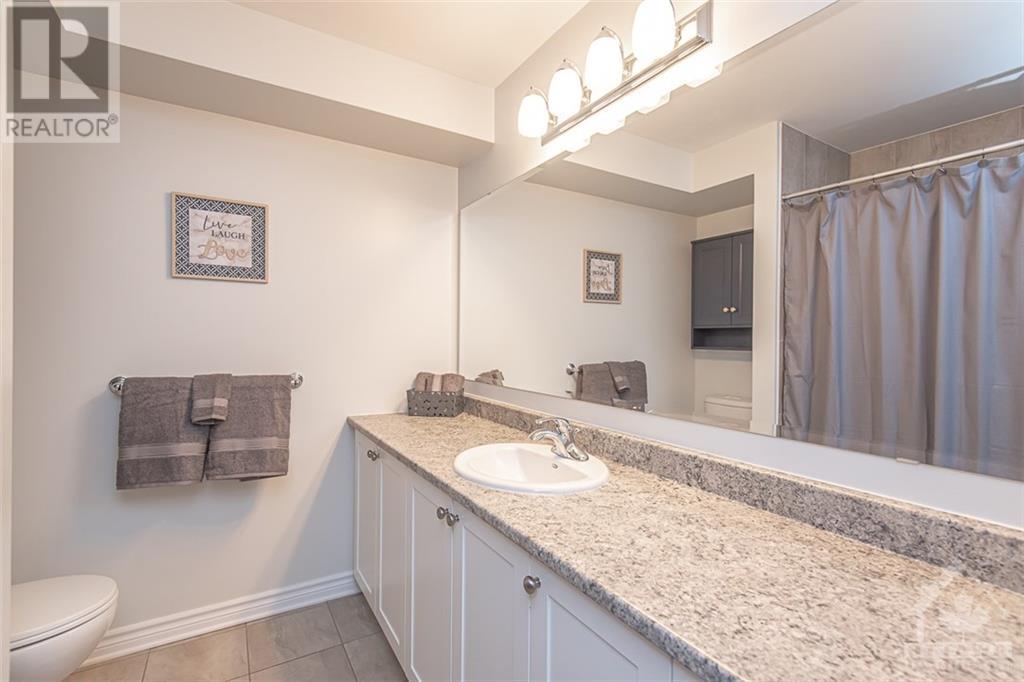105 Bluestone Private Unit#2 Ottawa, Ontario K4A 0X7
$2,200 Monthly
Avalon West one level condo apartment with open concept living , dining & kitchen. Bright unit a few steps down from main level with 2 entrances and a terrace - patio. The main living space has quality laminate flooring; lovely kitchen with island. The laundry room offers some storage space, total square footage is approx. 1,040 s.f. Location close to groceries, shops and restaurants. Tenants applying for the rental must provide: Competed Rental Application form signed, Equifax or TransUnion credit report for each applicant, proof of income declared in rental application can be letter of employment and /or 2 recent pdf of pay stubs, valid photo id (drivers license for example). {parking space direction front of building. Please note: Landlord / owner will not consider applications from families with more than 2 adults and a child / or 1 adult and 2 children. This is a ground level unit, "steps down" when entering the building and a terrace versus a balcony. Available for November. (id:55510)
Property Details
| MLS® Number | 1409745 |
| Property Type | Single Family |
| Neigbourhood | Orleans - Avalon West |
| AmenitiesNearBy | Public Transit, Recreation Nearby, Shopping |
| Features | Corner Site |
| ParkingSpaceTotal | 1 |
| Structure | Patio(s) |
Building
| BathroomTotal | 2 |
| BedroomsBelowGround | 2 |
| BedroomsTotal | 2 |
| Amenities | Laundry - In Suite |
| Appliances | Refrigerator, Dishwasher, Dryer, Hood Fan, Stove, Blinds |
| BasementDevelopment | Not Applicable |
| BasementType | None (not Applicable) |
| ConstructedDate | 2015 |
| CoolingType | Central Air Conditioning |
| ExteriorFinish | Brick, Siding |
| FlooringType | Wall-to-wall Carpet, Mixed Flooring, Hardwood, Tile |
| HalfBathTotal | 1 |
| HeatingFuel | Natural Gas |
| HeatingType | Forced Air |
| StoriesTotal | 1 |
| Type | Apartment |
| UtilityWater | Municipal Water |
Parking
| Open | |
| Visitor Parking |
Land
| Acreage | No |
| LandAmenities | Public Transit, Recreation Nearby, Shopping |
| Sewer | Municipal Sewage System |
| SizeIrregular | * Ft X * Ft |
| SizeTotalText | * Ft X * Ft |
| ZoningDescription | Residential |
Rooms
| Level | Type | Length | Width | Dimensions |
|---|---|---|---|---|
| Main Level | Foyer | 7'9" x 4'1" | ||
| Main Level | Living Room | 10'7" x 10'6" | ||
| Main Level | Dining Room | 9'7" x 7'10" | ||
| Main Level | Kitchen | 10'0" x 9'4" | ||
| Main Level | 2pc Bathroom | 5'2" x 4'4" | ||
| Main Level | 4pc Bathroom | 9'7" x 7'1" | ||
| Main Level | Primary Bedroom | 10'10" x 11'6" | ||
| Main Level | Bedroom | 10'5" x 10'0" |
https://www.realtor.ca/real-estate/27380354/105-bluestone-private-unit2-ottawa-orleans-avalon-west
Interested?
Contact us for more information
Suzie Lamothe
Salesperson
1749 Woodward Drive
Ottawa, Ontario K2C 0P9



