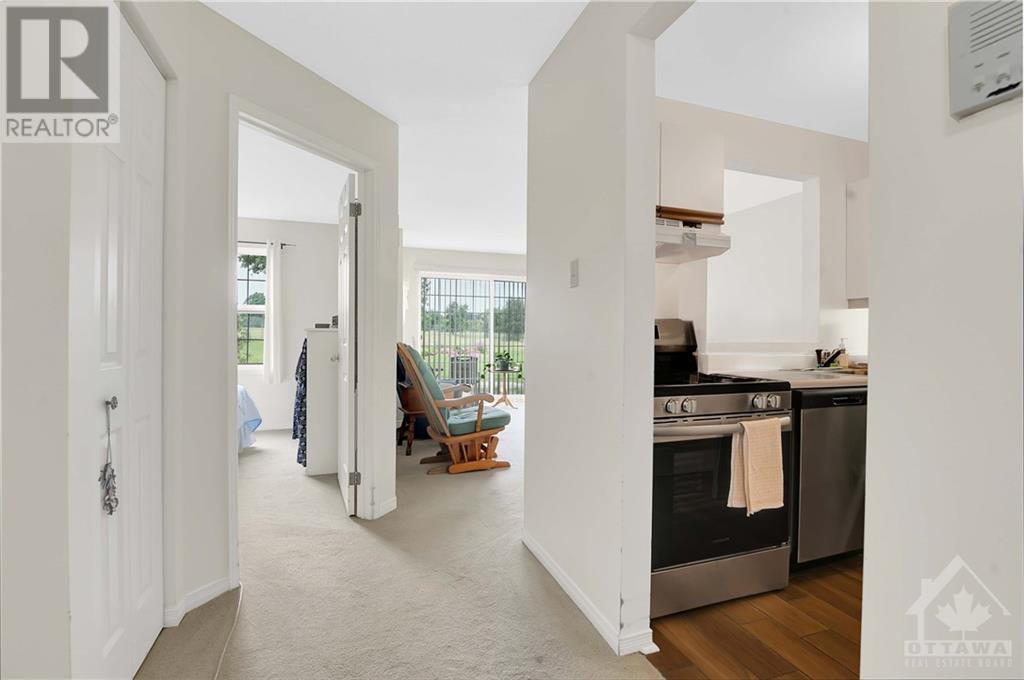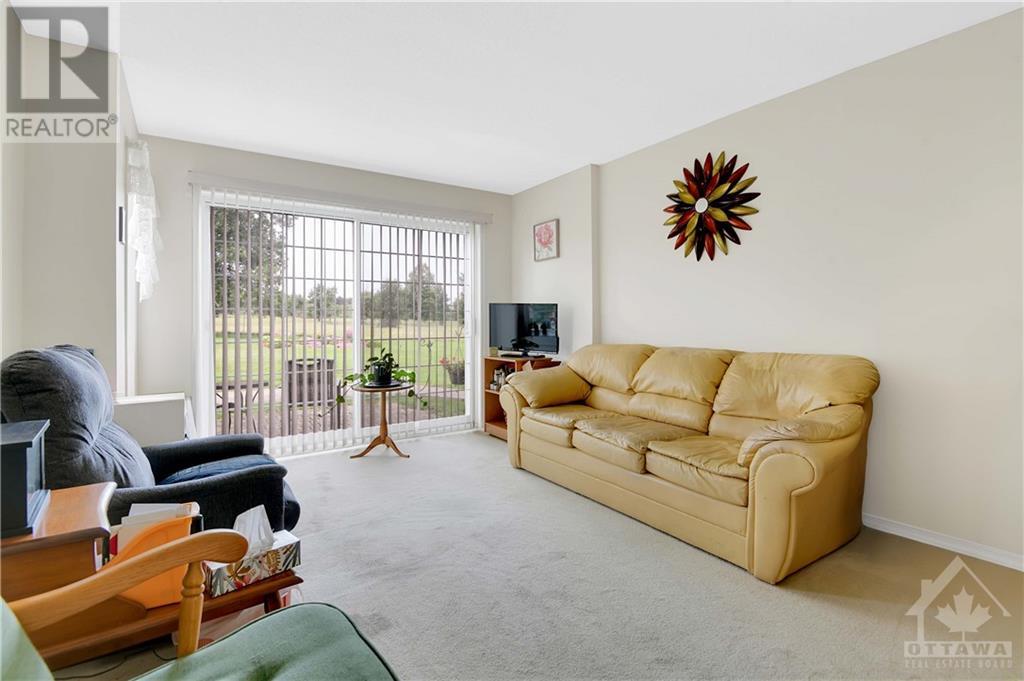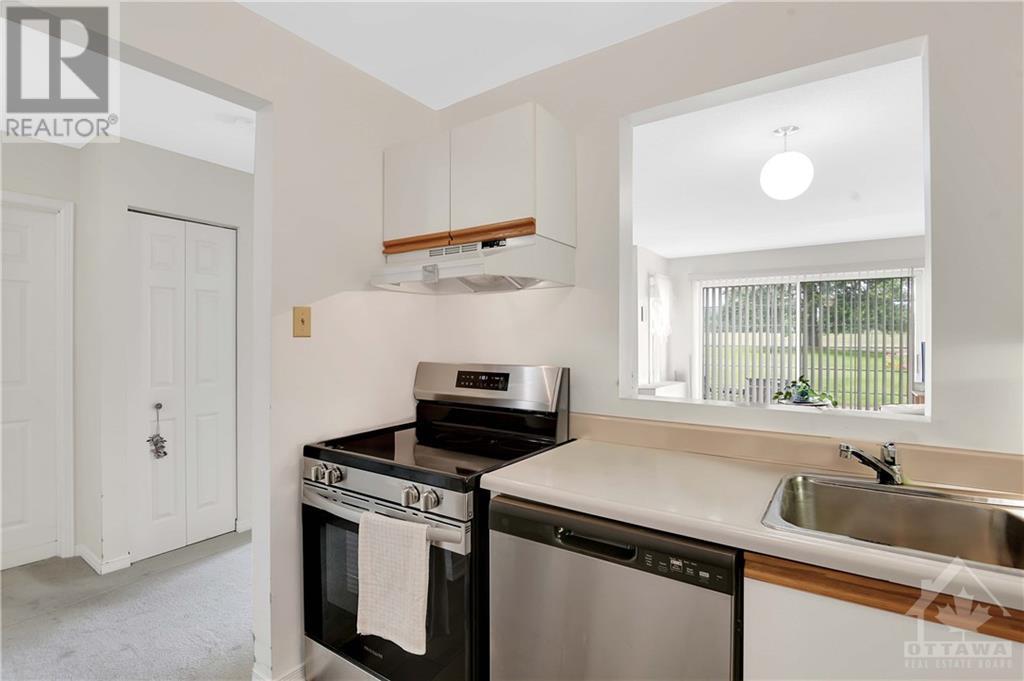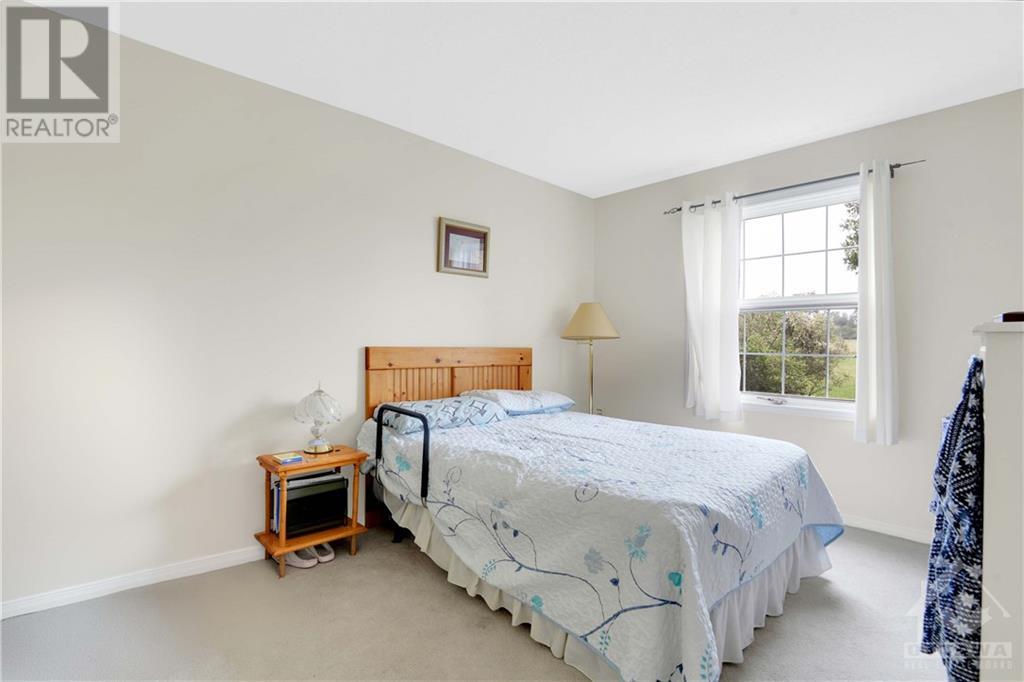40 Pearl Street Unit#109 Smiths Falls, Ontario K7A 5B5
$249,900Maintenance, Waste Removal, Caretaker, Water, Other, See Remarks
$275 Monthly
Maintenance, Waste Removal, Caretaker, Water, Other, See Remarks
$275 MonthlyYour lock & leave lifestyle awaits in Colonel By! This sought-after ground floor unit has a sunny west-facing exposure with an interlocking brick patio overlooking the green space and gardens. The kitchen offers new stainless steel appliances, granite counters, tile flooring and walk-in pantry/storage room with laundry hookups. The expansive living room overlooks the rear green space with an abundance of natural light flowing through the patio doors. A large bedroom and 4pc bath with granite counters, tile flooring and safety bars for added peace of mind in the shower. The heating and cooling system provides comfort in any season. Enjoy living in a secured, meticulously maintained building with amenities including an exercise room, library, common room to gather or host events, and outdoor patio space with BBQ. One assigned parking space is included and there are 6 visitor parking spots available for guests. Luxury living is just a phone call away! 24hrs irrevocable on all offers. (id:55510)
Property Details
| MLS® Number | 1405635 |
| Property Type | Single Family |
| Neigbourhood | Smiths Falls |
| AmenitiesNearBy | Recreation Nearby, Shopping |
| CommunityFeatures | Pets Allowed With Restrictions |
| ParkingSpaceTotal | 1 |
Building
| BathroomTotal | 1 |
| BedroomsAboveGround | 1 |
| BedroomsTotal | 1 |
| Amenities | Laundry - In Suite, Laundry Facility |
| Appliances | Refrigerator, Dishwasher, Hood Fan, Stove, Blinds |
| BasementDevelopment | Not Applicable |
| BasementType | None (not Applicable) |
| ConstructedDate | 1989 |
| CoolingType | Wall Unit |
| ExteriorFinish | Brick |
| FireProtection | Smoke Detectors |
| FlooringType | Wall-to-wall Carpet, Tile |
| HeatingFuel | Electric |
| HeatingType | Other |
| StoriesTotal | 3 |
| Type | Apartment |
| UtilityWater | Municipal Water |
Parking
| Surfaced | |
| Visitor Parking |
Land
| Acreage | No |
| LandAmenities | Recreation Nearby, Shopping |
| Sewer | Municipal Sewage System |
| ZoningDescription | Residential Condo |
Rooms
| Level | Type | Length | Width | Dimensions |
|---|---|---|---|---|
| Main Level | Bedroom | 9'11" x 9'3" | ||
| Main Level | Living Room | 9'10" x 9'6" | ||
| Main Level | Dining Room | 5'4" x 9'3" | ||
| Main Level | 4pc Bathroom | 4'10" x 5'7" | ||
| Main Level | Kitchen | 9'3" x 6'6" |
https://www.realtor.ca/real-estate/27267307/40-pearl-street-unit109-smiths-falls-smiths-falls
Interested?
Contact us for more information
Erika Blair
Salesperson
23 Beckwith Street North
Smith Falls, Ontario K7A 2B2
































