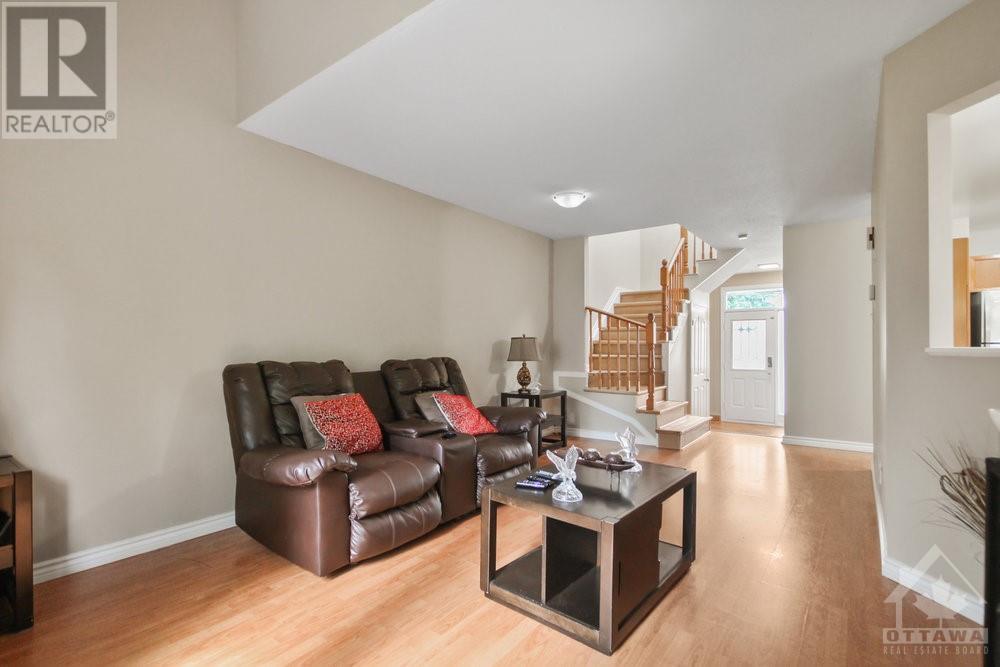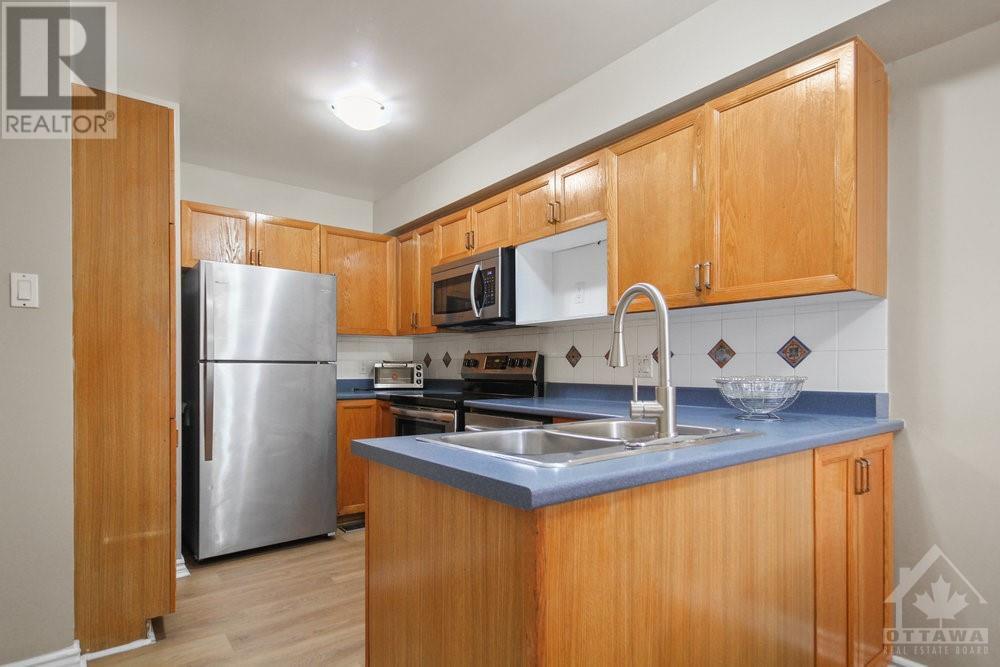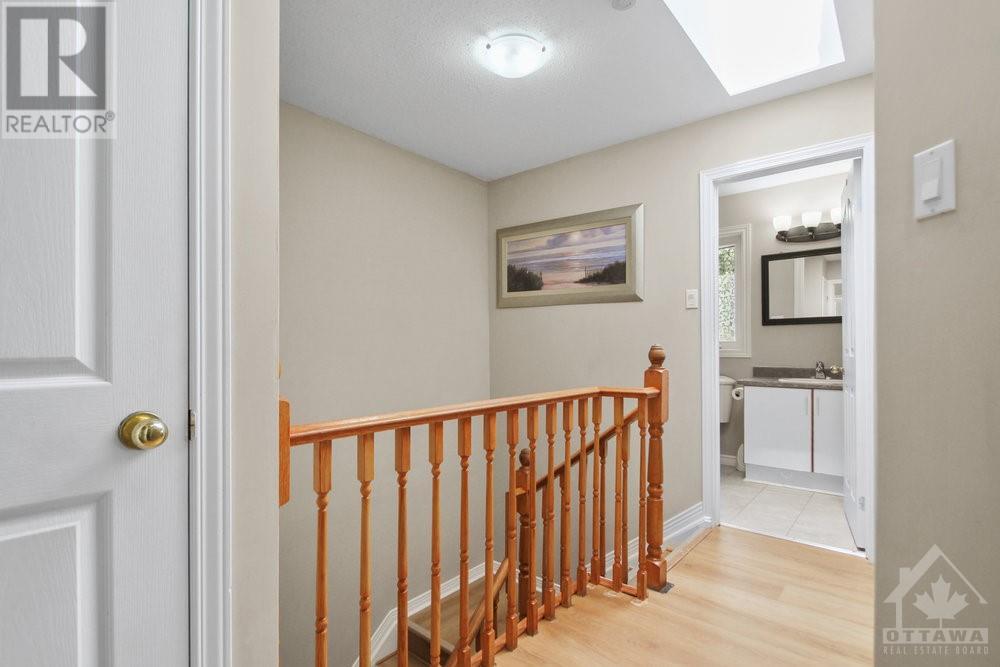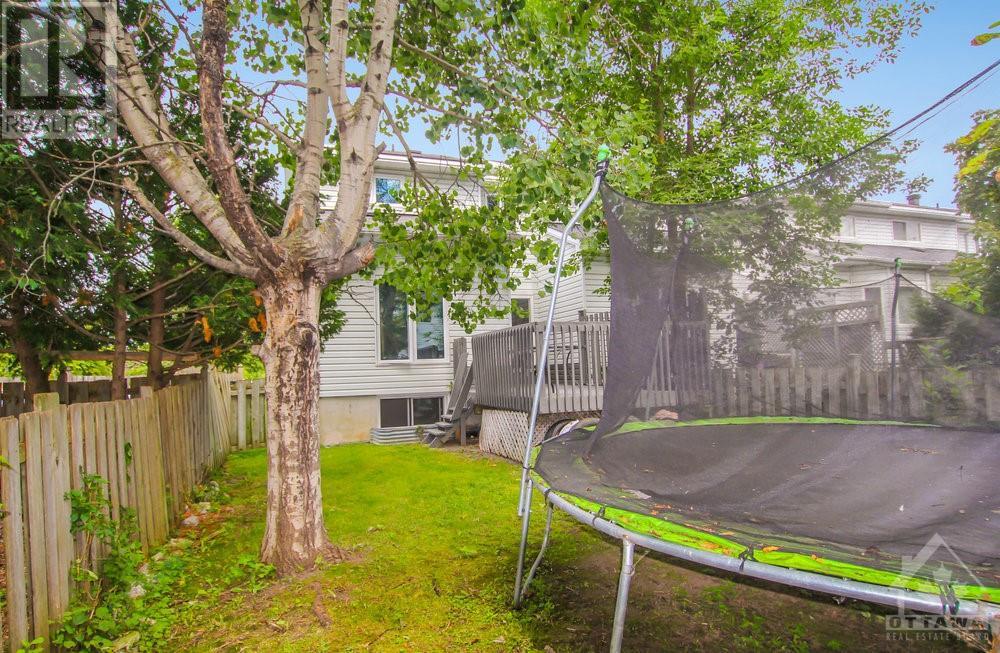20 Bridgestone Drive Kanata, Ontario K2M 2N9
$559,900
Welcome to this charming 3+1 bedroom, 2.5-bathroom townhome located right across from the Maurice-Lapointe Elementary Public School. Main living area has laminate flooring throughout and a good size kitchen with ample cupboard space, making meal prep easy. The 2nd floor offers 3 generously sized bedrooms, providing plenty of space for your family or guests. Downstairs, you will find a finished basement with a bedroom, kitchen and a full bathroom. There is also enough storage rooms to ensure you have space for all your belongings. This home is located in a family-friendly neighbourhood and is surrounded by numerous amenities such as schools, parks, recreational centres, restaurants & shopping. Don't miss your chance to make this wonderful townhome your own & experience the best of Bridlewood living! (id:55510)
Property Details
| MLS® Number | 1405784 |
| Property Type | Single Family |
| Neigbourhood | EMERALD MEADOWS |
| AmenitiesNearBy | Public Transit, Recreation Nearby, Shopping |
| CommunityFeatures | Family Oriented, School Bus |
| ParkingSpaceTotal | 2 |
| Structure | Deck |
Building
| BathroomTotal | 3 |
| BedroomsAboveGround | 3 |
| BedroomsBelowGround | 1 |
| BedroomsTotal | 4 |
| Appliances | Refrigerator, Dishwasher, Dryer, Microwave Range Hood Combo, Stove, Washer |
| BasementDevelopment | Finished |
| BasementType | Full (finished) |
| ConstructedDate | 1994 |
| CoolingType | Central Air Conditioning |
| ExteriorFinish | Brick, Siding |
| Fixture | Ceiling Fans |
| FlooringType | Laminate, Tile |
| FoundationType | Poured Concrete |
| HalfBathTotal | 1 |
| HeatingFuel | Natural Gas |
| HeatingType | Forced Air |
| StoriesTotal | 2 |
| Type | Row / Townhouse |
| UtilityWater | Municipal Water |
Parking
| Attached Garage |
Land
| Acreage | No |
| FenceType | Fenced Yard |
| LandAmenities | Public Transit, Recreation Nearby, Shopping |
| Sewer | Municipal Sewage System |
| SizeDepth | 109 Ft ,7 In |
| SizeFrontage | 24 Ft ,2 In |
| SizeIrregular | 24.16 Ft X 109.59 Ft |
| SizeTotalText | 24.16 Ft X 109.59 Ft |
| ZoningDescription | Res |
Rooms
| Level | Type | Length | Width | Dimensions |
|---|---|---|---|---|
| Second Level | Primary Bedroom | 15'6" x 10'2" | ||
| Second Level | Bedroom | 10'6" x 8'6" | ||
| Second Level | Bedroom | 9'6" x 9'9" | ||
| Basement | Bedroom | 9'9" x 11'9" | ||
| Main Level | Living Room | 17'6" x 13'0" | ||
| Main Level | Kitchen | 18'0" x 8'0" |
https://www.realtor.ca/real-estate/27272689/20-bridgestone-drive-kanata-emerald-meadows
Interested?
Contact us for more information
Tamir Tal
Salesperson
14 Chamberlain Ave Suite 101
Ottawa, Ontario K1S 1V9
































