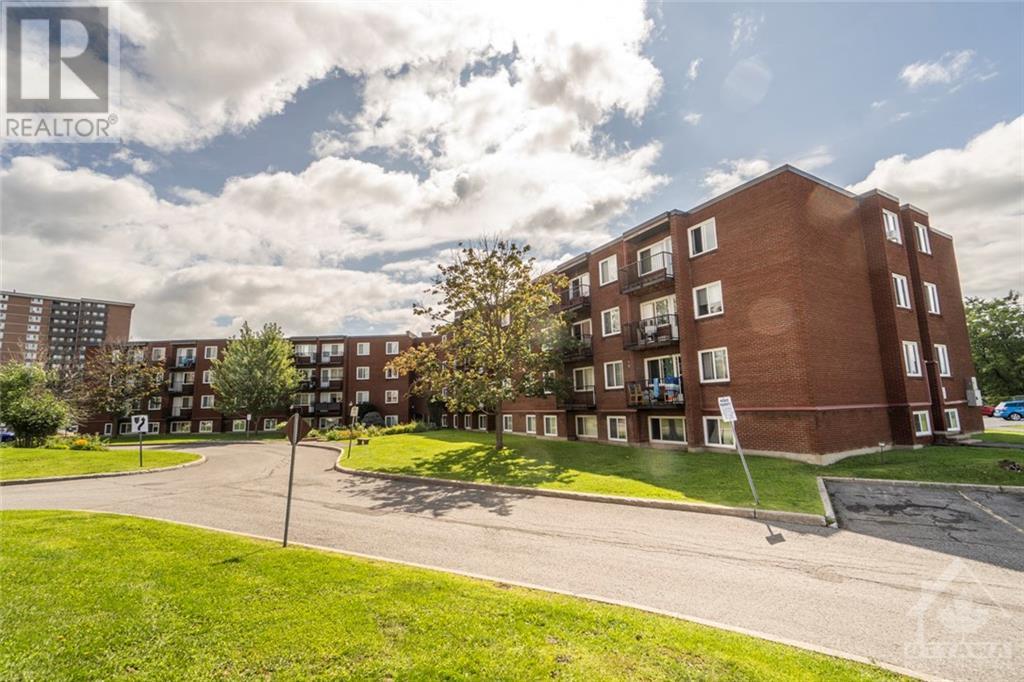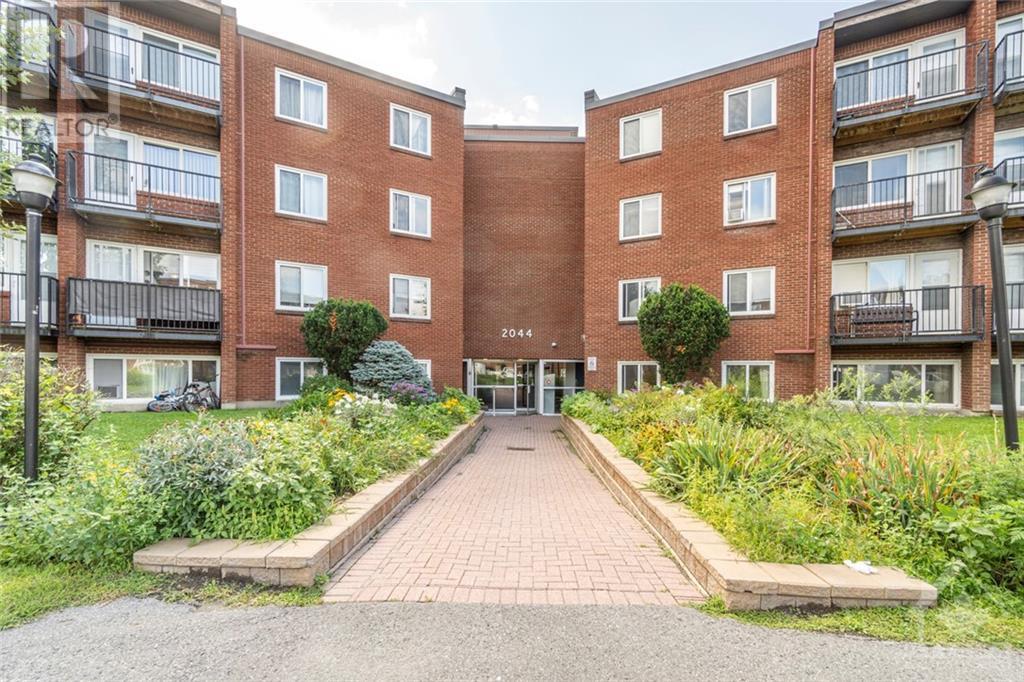2044 Arrowsmith Drive Unit#101a Ottawa, Ontario K1J 7V8
$234,900Maintenance, Property Management, Caretaker, Water, Other, See Remarks, Recreation Facilities
$435.36 Monthly
Maintenance, Property Management, Caretaker, Water, Other, See Remarks, Recreation Facilities
$435.36 MonthlyAmazing Opportunity: 2-bed, 1-bath gem is priced to sell. It boasts elegant parquet flooring and a generously sized kitchen with appliances. Additionally, you'll find high ceilings, a spacious living area, and a well-equipped kitchen. The bedrooms are flooded with natural light, making them bright and inviting. Located adjacent to the condo is Trillium Park, a fantastic recreational area with amenities like soccer fields, basketball courts, and a Splash Wave Pool. Plus, you'll have the convenience of major retailers such as Costco, Shoppers Drug Mart, Canadian Tire, and the Gloucester Centre, which features a movie theatre, Loblaws, Walmart, and a variety of shopping and dining options. For commuters, the Blair LRT Station is just a stone's throw away. Whether you're a first-time homebuyer or an investor seeking promising opportunities, this condo is an ideal choice. Don't miss out on this well-maintained condo, which has seen recent updates including the roof, windows, and more. (id:55510)
Property Details
| MLS® Number | 1407777 |
| Property Type | Single Family |
| Neigbourhood | Beacon Hill South |
| AmenitiesNearBy | Public Transit, Recreation Nearby, Shopping |
| CommunityFeatures | Recreational Facilities, Family Oriented, Pets Allowed With Restrictions |
| Features | Recreational |
| ParkingSpaceTotal | 1 |
| PoolType | Outdoor Pool |
Building
| BathroomTotal | 1 |
| BedroomsAboveGround | 2 |
| BedroomsTotal | 2 |
| Amenities | Laundry Facility |
| Appliances | Refrigerator, Hood Fan, Stove |
| BasementDevelopment | Not Applicable |
| BasementType | None (not Applicable) |
| ConstructedDate | 1975 |
| CoolingType | None |
| ExteriorFinish | Brick |
| FlooringType | Hardwood, Laminate, Tile |
| FoundationType | Poured Concrete |
| HeatingFuel | Electric |
| HeatingType | Baseboard Heaters |
| StoriesTotal | 1 |
| Type | Apartment |
| UtilityWater | Municipal Water |
Parking
| Open |
Land
| Acreage | No |
| LandAmenities | Public Transit, Recreation Nearby, Shopping |
| Sewer | Municipal Sewage System |
| ZoningDescription | Residential |
Rooms
| Level | Type | Length | Width | Dimensions |
|---|---|---|---|---|
| Main Level | Primary Bedroom | 13'4" x 9'8" | ||
| Main Level | Bedroom | 9'8" x 8'0" | ||
| Main Level | Dining Room | 8'2" x 7'6" | ||
| Main Level | Kitchen | 7'6" x 7'1" | ||
| Main Level | Living Room | 13'8" x 10'0" | ||
| Main Level | 4pc Bathroom | Measurements not available |
https://www.realtor.ca/real-estate/27308356/2044-arrowsmith-drive-unit101a-ottawa-beacon-hill-south
Interested?
Contact us for more information
Suhail Akhtar
Broker
610 Bronson Avenue
Ottawa, Ontario K1S 4E6







