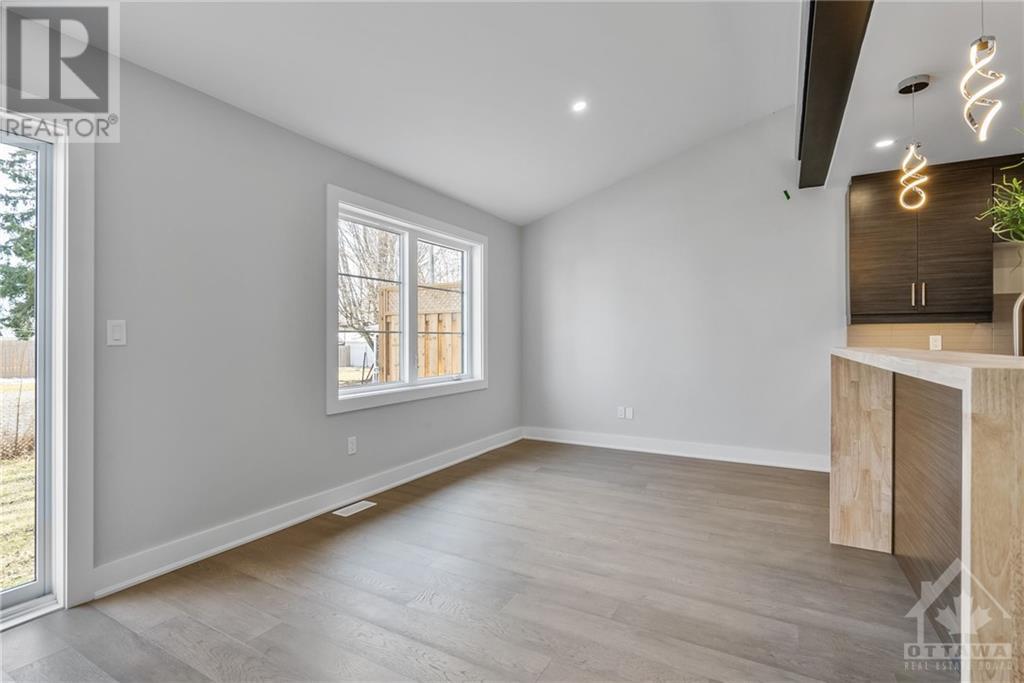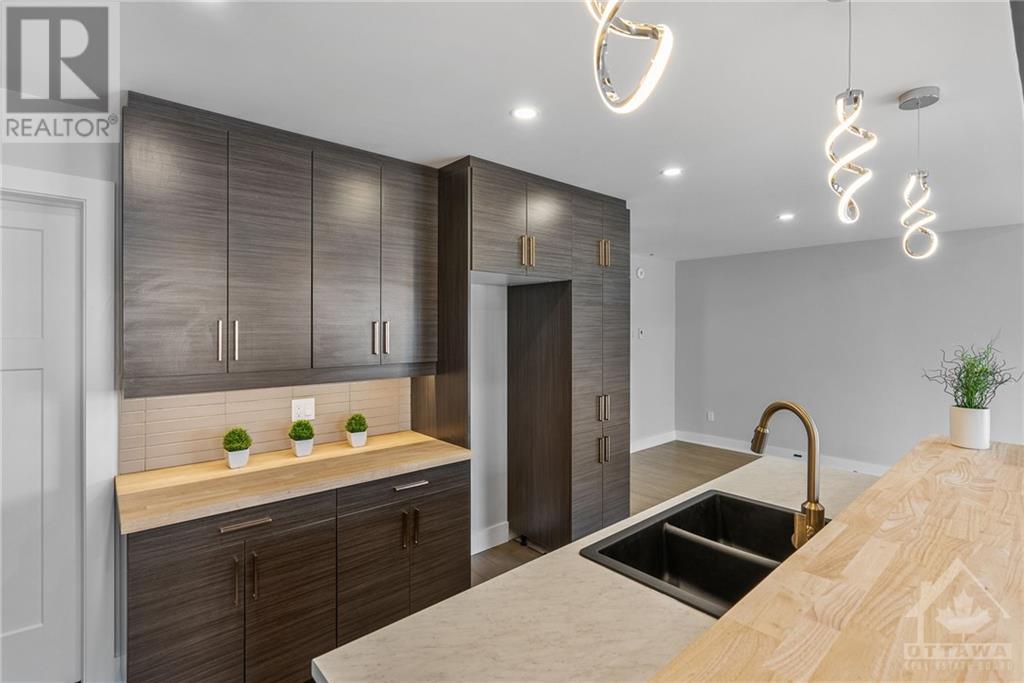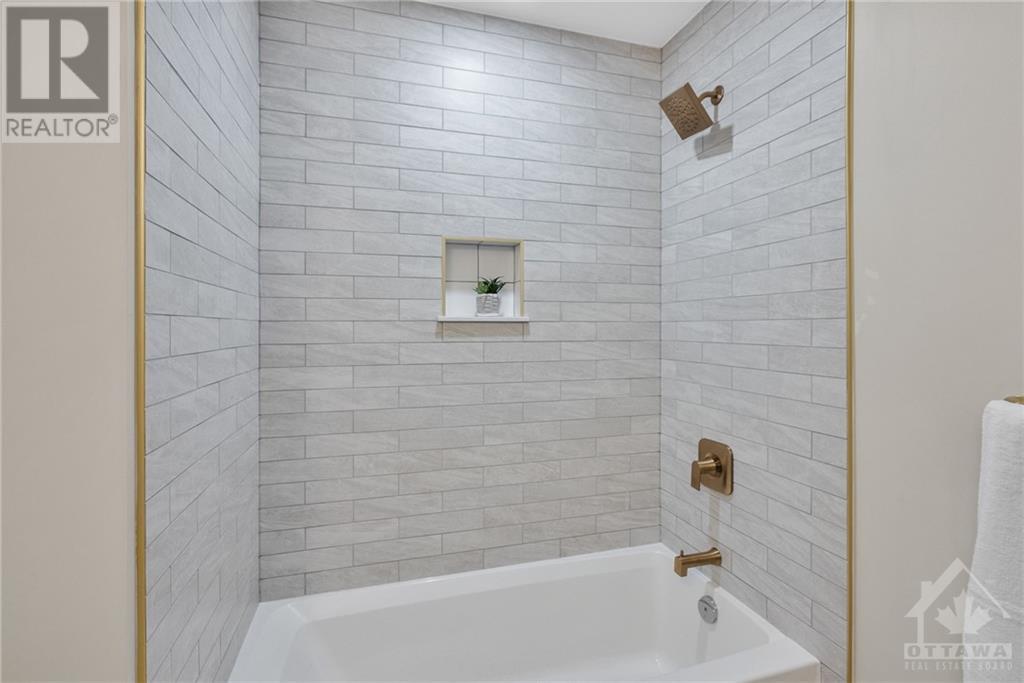19b Dundas Street Iroquois, Ontario K0E 1K0
$449,999
New townhouse with a blend of contemporary architecture & modern design. Clean lines & a sleek aesthetic creates a visually appealing space, the use of metal, wood, & iron adds a sense of quality & artistry.Great layout with a combined laundry/mudroom entrance from garage, a powder room on main level for convenience. The kitchen has a bold design with a large island focal point along with the interchangeable living/dining. Patio doors & oversized windows maximize natural light. Vaulted ceilings & black iron beam add a striking element to the design.The upper level features a large primary bdm with walk-in closet & cheater ensuite, as well as 2 secondary bedrooms. Quality carpet, clean lines, tasteful finishes contribute to the overall modern vibe. The backyard a perfect size for gardening & R&R.Overall, this townhouse is presented as an efficient space with unique details & high-quality finishes. The inclusion of a full Tarion Warranty provides added assurance for potential buyers. (id:55510)
Open House
This property has open houses!
2:00 pm
Ends at:4:00 pm
Property Details
| MLS® Number | 1404370 |
| Property Type | Single Family |
| Neigbourhood | iroquois |
| AmenitiesNearBy | Recreation Nearby, Shopping, Water Nearby |
| Features | Flat Site, Automatic Garage Door Opener |
| ParkingSpaceTotal | 1 |
Building
| BathroomTotal | 2 |
| BedroomsAboveGround | 3 |
| BedroomsTotal | 3 |
| BasementDevelopment | Unfinished |
| BasementType | Full (unfinished) |
| ConstructedDate | 2023 |
| CoolingType | None |
| ExteriorFinish | Vinyl |
| FlooringType | Wall-to-wall Carpet, Hardwood, Tile |
| FoundationType | Poured Concrete |
| HalfBathTotal | 1 |
| HeatingFuel | Natural Gas |
| HeatingType | Forced Air |
| StoriesTotal | 2 |
| Type | Row / Townhouse |
| UtilityWater | Municipal Water |
Parking
| Attached Garage | |
| Gravel |
Land
| Acreage | No |
| LandAmenities | Recreation Nearby, Shopping, Water Nearby |
| Sewer | Municipal Sewage System |
| SizeDepth | 100 Ft |
| SizeFrontage | 45 Ft |
| SizeIrregular | 45 Ft X 100 Ft |
| SizeTotalText | 45 Ft X 100 Ft |
| ZoningDescription | Residential |
Rooms
| Level | Type | Length | Width | Dimensions |
|---|---|---|---|---|
| Second Level | Primary Bedroom | 12'8" x 12'4" | ||
| Second Level | Other | Measurements not available | ||
| Second Level | 4pc Bathroom | Measurements not available | ||
| Second Level | Bedroom | 11'0" x 9'11" | ||
| Second Level | Bedroom | 11'0" x 9'11" | ||
| Main Level | Mud Room | 10'6" x 5'9" | ||
| Main Level | Kitchen | 11'11" x 9'0" | ||
| Main Level | Eating Area | 11'11" x 9'0" | ||
| Main Level | Family Room | 18'0" x 12'0" | ||
| Main Level | 2pc Bathroom | Measurements not available | ||
| Main Level | Office | 11'8" x 5'0" |
https://www.realtor.ca/real-estate/27219764/19b-dundas-street-iroquois-iroquois
Interested?
Contact us for more information
Suzanne Aleinik
Salesperson
2912 Woodroffe Avenue
Ottawa, Ontario K2J 4P7


























