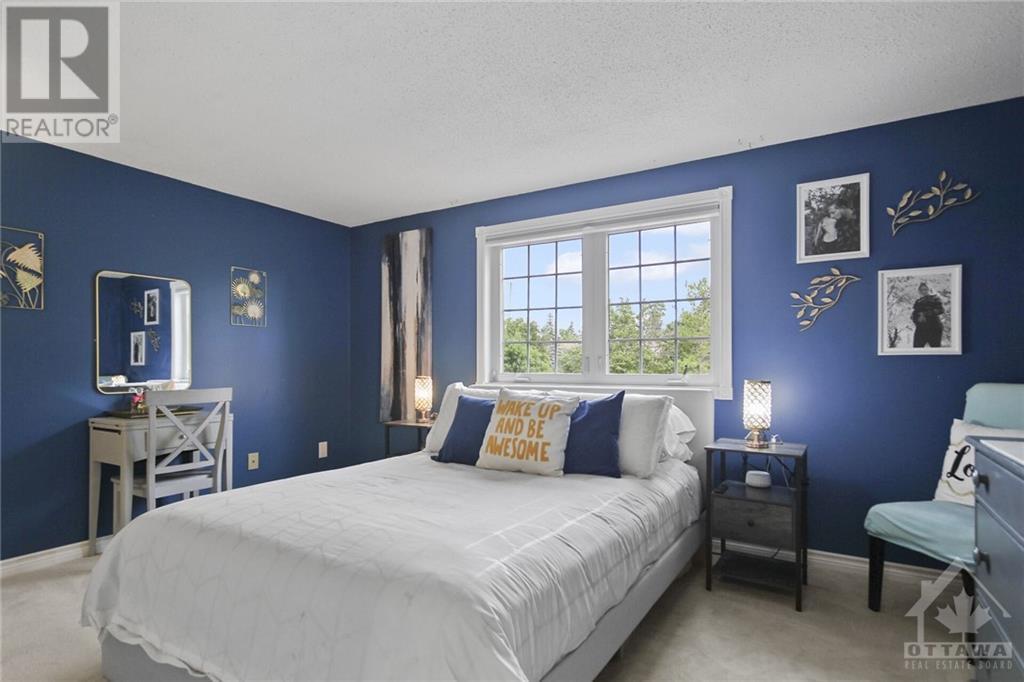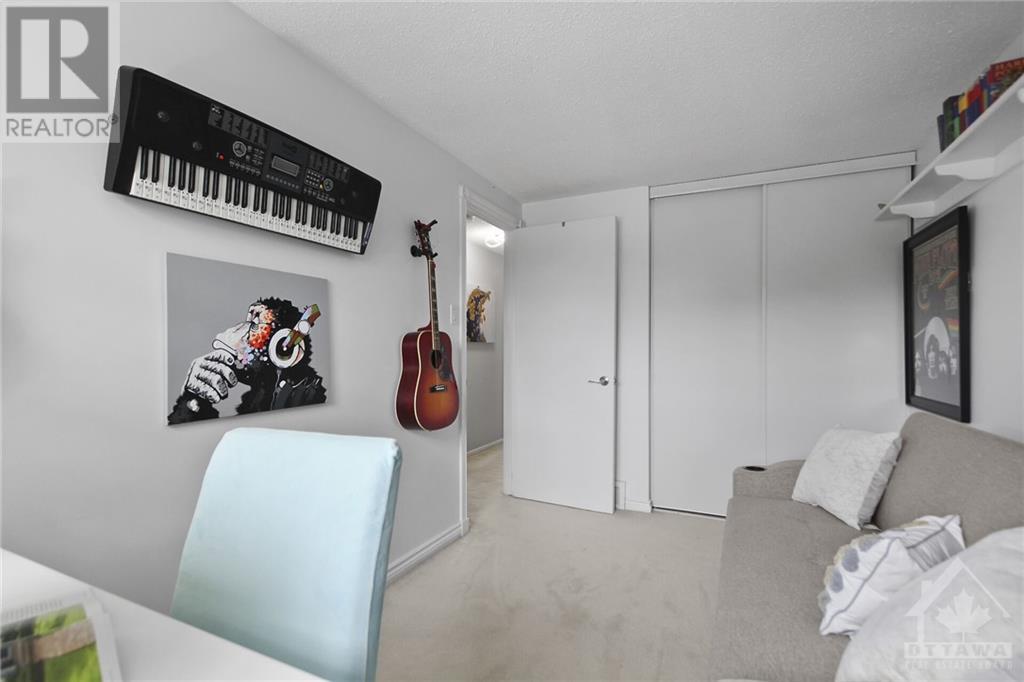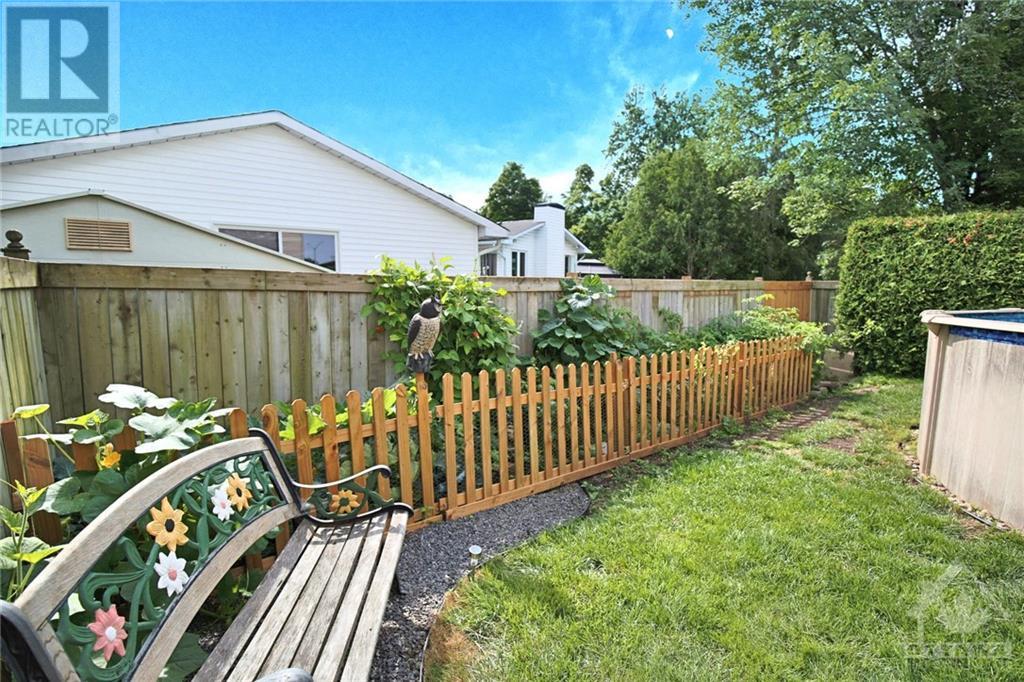27 Rothesay Drive Ottawa, Ontario K2L 1V4
$615,000
Fantastic single family home w/3 bedrms, 2 updated baths & a lovely fenced backyard w/deck & above ground pool. Highlights include: hwd flring in living & dining rms, updated windows, reno'd kitchen & a big finished L/L family rm. Interlock walkway, gardens & porch welcome you to the home. Foyer has dble closet, access to 2-piece powder rm & inside entry to garage. Open plan living & dining rms w/beautiful windows & patio dr deck & yard. Kitchen features many tall white cabinets, granite counters, tile backsplash, extra cabinet w/counter space & dishwasher, all appli. are included. Stairwell has big window for natural light. Spacious primary bedrm w/triple closet & pretty window. Main bath has tile flring & tile surround tub/shower, vanity w/granite counters. 2 more good-sized bedrms w/dble closets & windows w/blinds. Fin. L/L family rm has great space for play & entertaining. Short walk to schools, many parks, bus service, shops, & rec facilities. 24 hours irrevocable on all offers. (id:55510)
Open House
This property has open houses!
6:00 pm
Ends at:8:00 pm
Property Details
| MLS® Number | 1406049 |
| Property Type | Single Family |
| Neigbourhood | Glencairn |
| AmenitiesNearBy | Public Transit, Recreation Nearby, Shopping |
| CommunityFeatures | Family Oriented |
| Features | Gazebo, Automatic Garage Door Opener |
| ParkingSpaceTotal | 3 |
| PoolType | Above Ground Pool |
| Structure | Deck |
Building
| BathroomTotal | 2 |
| BedroomsAboveGround | 3 |
| BedroomsTotal | 3 |
| Appliances | Refrigerator, Dishwasher, Dryer, Microwave Range Hood Combo, Stove, Washer, Alarm System, Blinds |
| BasementDevelopment | Finished |
| BasementType | Full (finished) |
| ConstructedDate | 1983 |
| ConstructionStyleAttachment | Detached |
| CoolingType | Central Air Conditioning |
| ExteriorFinish | Brick |
| Fixture | Drapes/window Coverings |
| FlooringType | Wall-to-wall Carpet, Mixed Flooring, Hardwood, Ceramic |
| FoundationType | Poured Concrete |
| HalfBathTotal | 1 |
| HeatingFuel | Natural Gas |
| HeatingType | Forced Air |
| StoriesTotal | 2 |
| Type | House |
| UtilityWater | Municipal Water |
Parking
| Attached Garage |
Land
| Acreage | No |
| FenceType | Fenced Yard |
| LandAmenities | Public Transit, Recreation Nearby, Shopping |
| LandscapeFeatures | Landscaped |
| Sewer | Municipal Sewage System |
| SizeDepth | 100 Ft |
| SizeFrontage | 34 Ft ,4 In |
| SizeIrregular | 34.36 Ft X 100 Ft |
| SizeTotalText | 34.36 Ft X 100 Ft |
| ZoningDescription | Residential |
Rooms
| Level | Type | Length | Width | Dimensions |
|---|---|---|---|---|
| Second Level | Primary Bedroom | 14'6" x 10'1" | ||
| Second Level | Bedroom | 12'0" x 7'10" | ||
| Second Level | Bedroom | 10'2" x 9'11" | ||
| Second Level | 4pc Bathroom | 9'1" x 5'2" | ||
| Lower Level | Laundry Room | 12'11" x 9'2" | ||
| Lower Level | Family Room | 19'9" x 13'9" | ||
| Main Level | Foyer | 6'9" x 3'5" | ||
| Main Level | 2pc Bathroom | 6'3" x 4'2" | ||
| Main Level | Living Room | 14'4" x 10'5" | ||
| Main Level | Dining Room | 10'4" x 8'7" | ||
| Main Level | Kitchen | 9'9" x 9'0" |
https://www.realtor.ca/real-estate/27275181/27-rothesay-drive-ottawa-glencairn
Interested?
Contact us for more information
Joan M. Smith
Broker
484 Hazeldean Road, Unit #1
Ottawa, Ontario K2L 1V4
Victoria Smith
Salesperson
484 Hazeldean Road, Unit #1
Ottawa, Ontario K2L 1V4
Luc St-Hilaire
Salesperson
484 Hazeldean Road, Unit #1
Ottawa, Ontario K2L 1V4
































