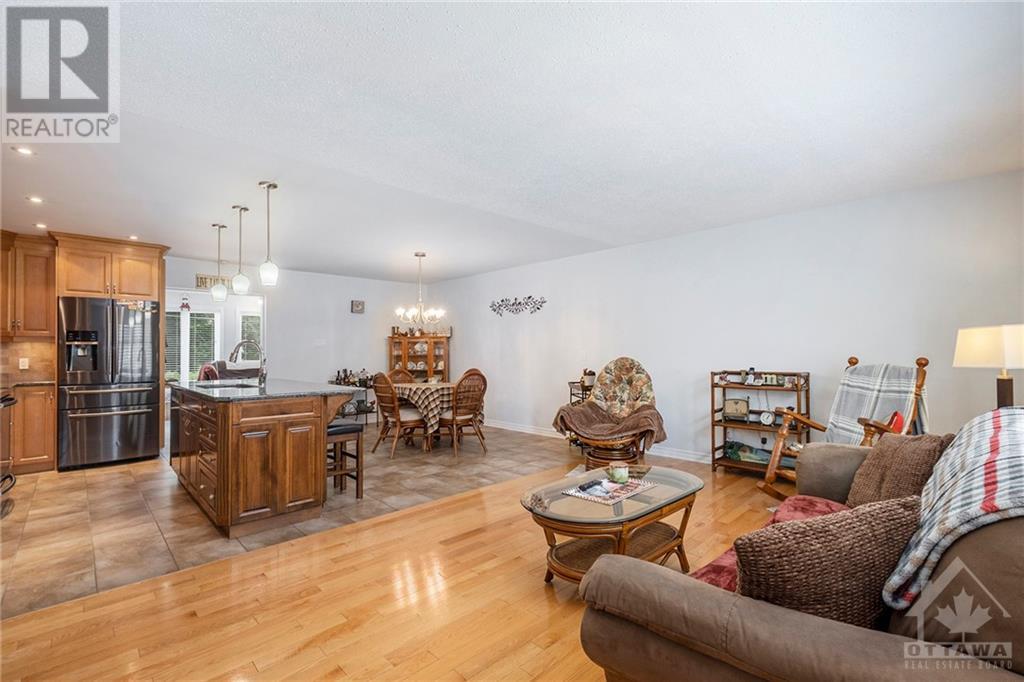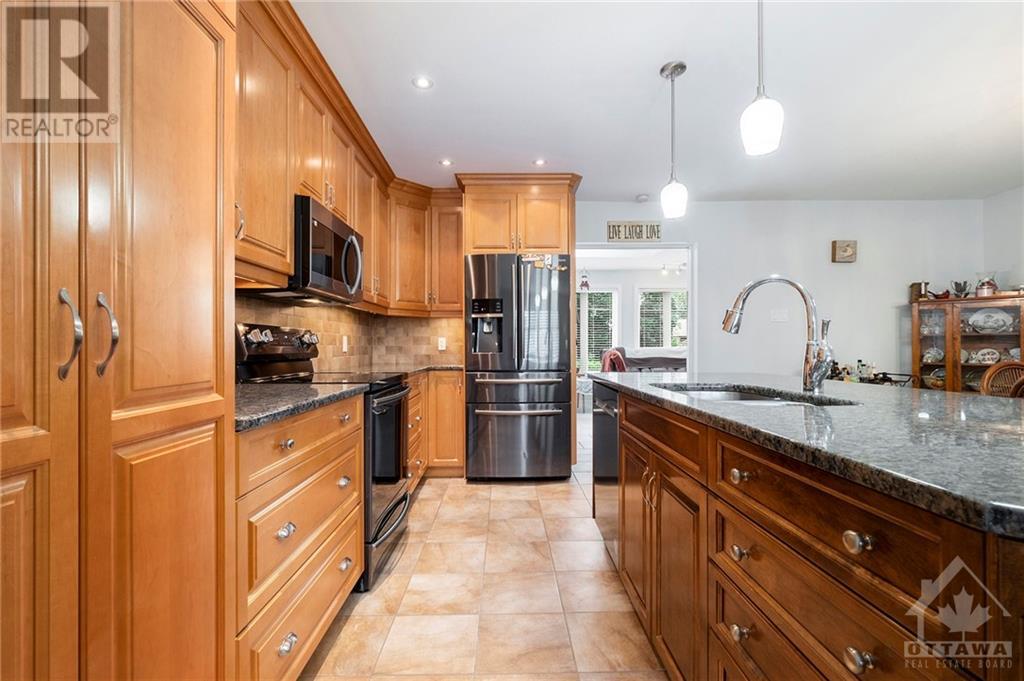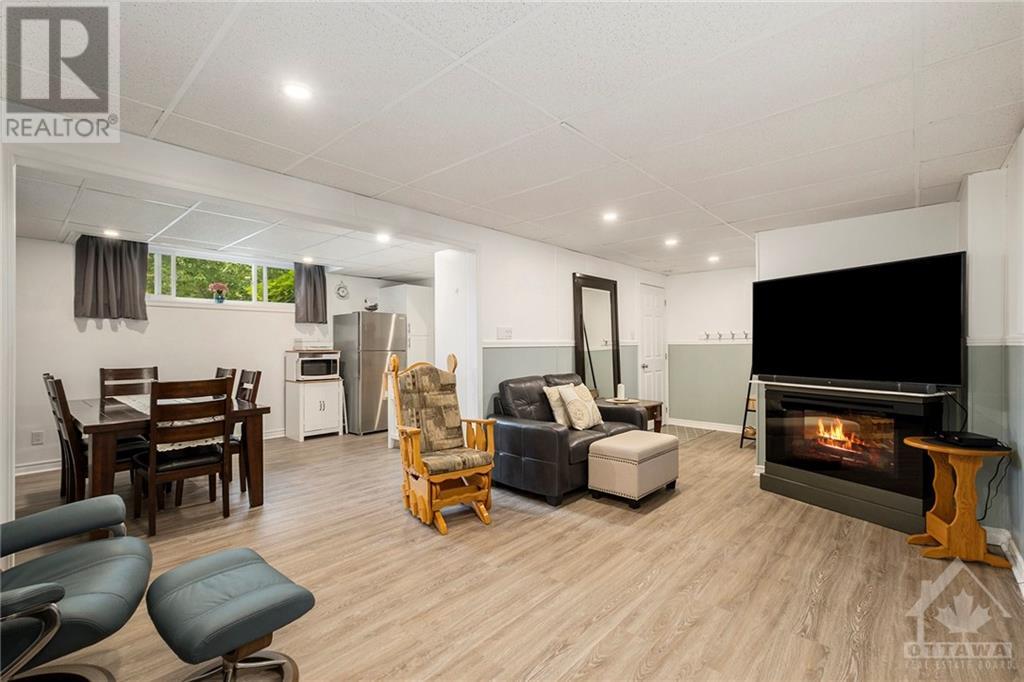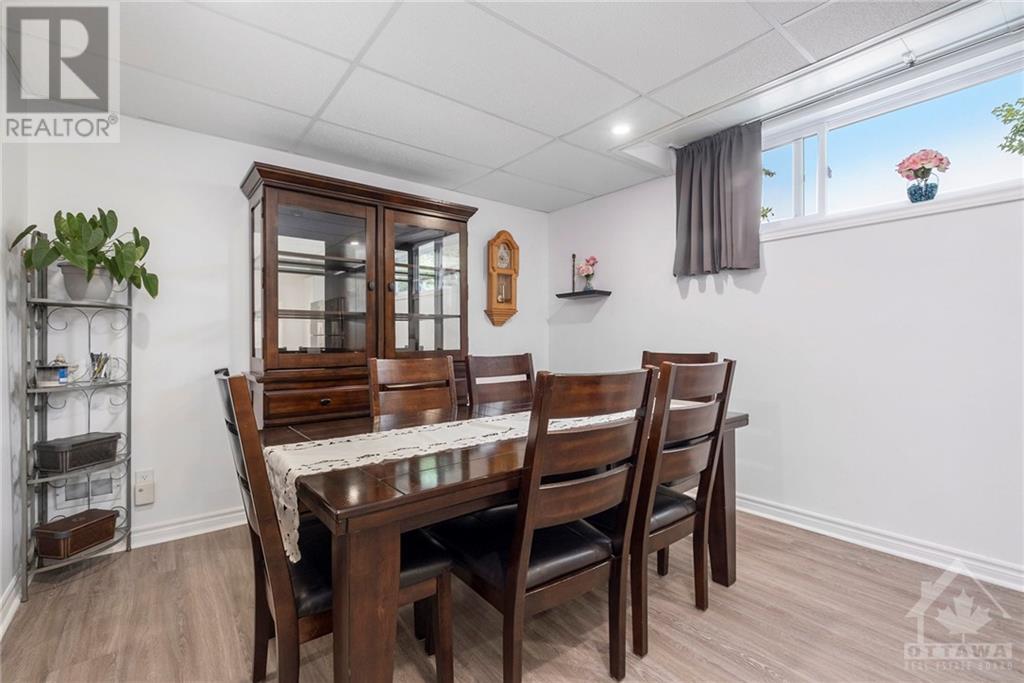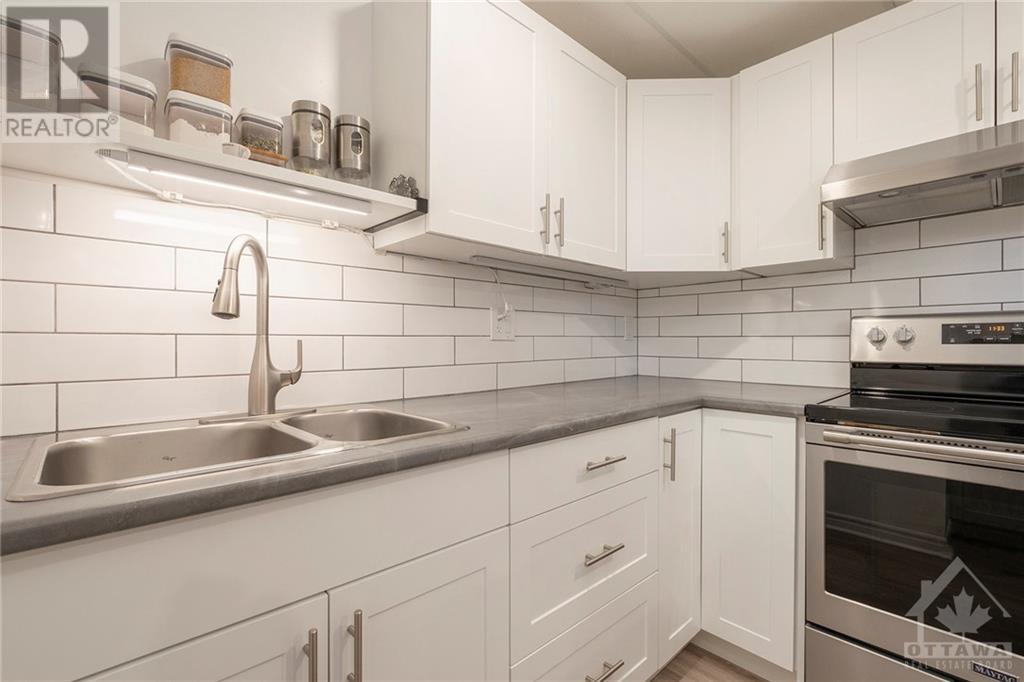1530 Beaconfield Street Ottawa, Ontario K1E 1R5
$714,900
Beautifully renovated Hi Ranch bungalow with NEW in-law suite, nestled on a gorgeous landscaped lot in the heart of Queenswood Heights. Enter up the cement driveway into the main level where you are greeted with hardwood & ceramic flooring throughout. Open concept kitchen offers high-end stainless steel appliances, Granite countertops, breakfast bar and access to the sun filled 4 season addition, the perfect place to enjoy your morning coffee. Continue through to find a stacked washer/dryer combo, 3-pc bathroom and 2 great sized bedrooms. Offering separate access, the downstairs features a BRAND NEW in-law suite with an open concept living/dining area, NEW kitchen with S/S appliances, it's own washer/dryer, 3-pc bathroom and 1 sizable bedroom! Enjoy summer days relaxing on the HUGE deck in the backyard, surrounded by hedges for ultimate privacy! Located close to schools, parks and Innes Rd with a wide selection of shopping and restaurant options. (id:55510)
Property Details
| MLS® Number | 1405137 |
| Property Type | Single Family |
| Neigbourhood | Queenswood Heights |
| AmenitiesNearBy | Public Transit, Recreation Nearby, Shopping |
| CommunityFeatures | Family Oriented |
| ParkingSpaceTotal | 5 |
| StorageType | Storage Shed |
| Structure | Deck |
Building
| BathroomTotal | 2 |
| BedroomsAboveGround | 2 |
| BedroomsBelowGround | 1 |
| BedroomsTotal | 3 |
| Appliances | Refrigerator, Dishwasher, Dryer, Hood Fan, Stove, Washer |
| ArchitecturalStyle | Raised Ranch |
| BasementDevelopment | Finished |
| BasementType | Full (finished) |
| ConstructedDate | 1970 |
| ConstructionStyleAttachment | Detached |
| CoolingType | Central Air Conditioning |
| ExteriorFinish | Brick, Siding |
| FlooringType | Hardwood, Vinyl, Ceramic |
| FoundationType | Poured Concrete |
| HeatingFuel | Natural Gas |
| HeatingType | Forced Air |
| StoriesTotal | 1 |
| Type | House |
| UtilityWater | Municipal Water |
Parking
| Carport | |
| Surfaced |
Land
| Acreage | No |
| FenceType | Fenced Yard |
| LandAmenities | Public Transit, Recreation Nearby, Shopping |
| LandscapeFeatures | Land / Yard Lined With Hedges, Landscaped |
| Sewer | Municipal Sewage System |
| SizeDepth | 101 Ft ,11 In |
| SizeFrontage | 59 Ft ,11 In |
| SizeIrregular | 59.92 Ft X 101.89 Ft |
| SizeTotalText | 59.92 Ft X 101.89 Ft |
| ZoningDescription | Residential |
Rooms
| Level | Type | Length | Width | Dimensions |
|---|---|---|---|---|
| Lower Level | Dining Room | 11'4" x 12'2" | ||
| Lower Level | Kitchen | 8'9" x 11'5" | ||
| Lower Level | Living Room | 24'5" x 10'7" | ||
| Lower Level | Bedroom | 14'9" x 11'2" | ||
| Lower Level | 3pc Bathroom | Measurements not available | ||
| Main Level | Kitchen | 10'0" x 13'9" | ||
| Main Level | Dining Room | 13'9" x 10'4" | ||
| Main Level | Living Room | 11'7" x 18'8" | ||
| Main Level | Bedroom | 9'8" x 11'3" | ||
| Main Level | Primary Bedroom | 12'0" x 11'5" | ||
| Main Level | 3pc Bathroom | Measurements not available | ||
| Main Level | Sitting Room | 11'10" x 10'7" |
https://www.realtor.ca/real-estate/27238254/1530-beaconfield-street-ottawa-queenswood-heights
Interested?
Contact us for more information
Francois Tessier
Salesperson
2733 Lancaster Road, Unit 121
Ottawa, Ontario K1B 0A9
Bradley Corrigan
Salesperson
2733 Lancaster Road, Unit 121
Ottawa, Ontario K1B 0A9







