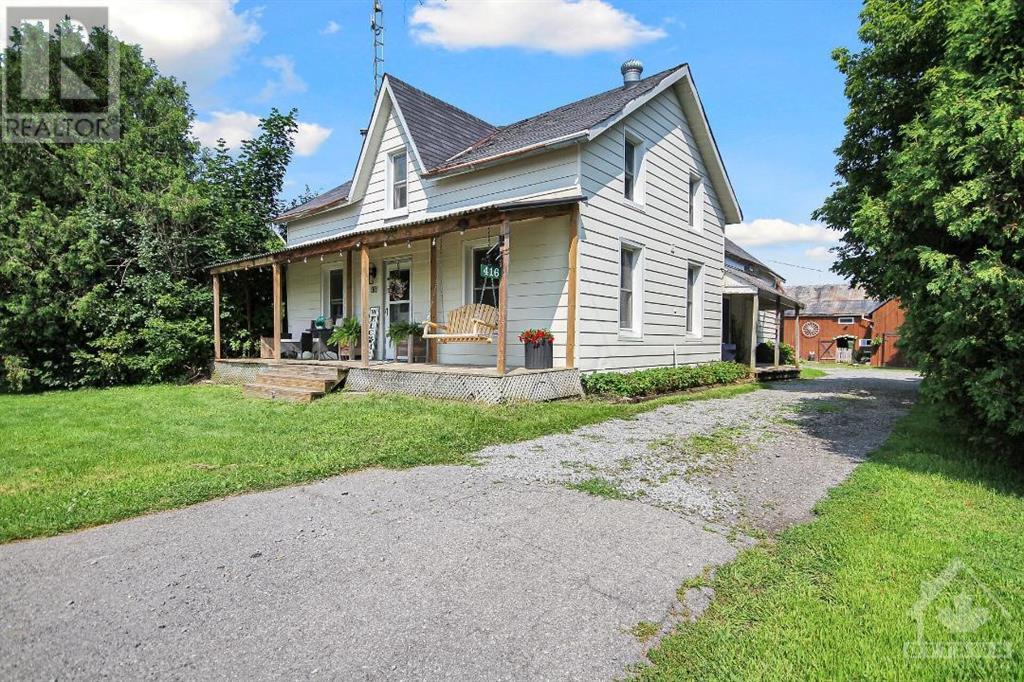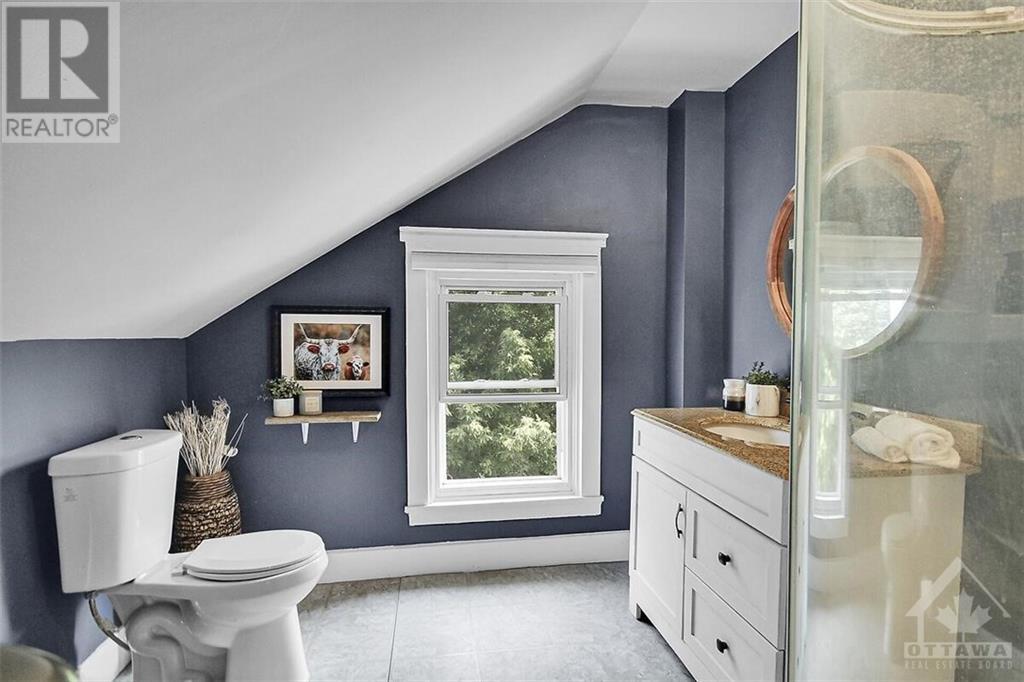416 Main Street Winchester, Ontario K0C 2K0
$649,000
A HOBBY FARM ON CITY SERVICES!!!!! This awesome 4.2 acre property sits on the edge of town HAS BEEN RENOVATED 2024 new DISHWASHER,FRIDGE, WINDOW, FAUCETS, LIGHT FIXTURES, HOT TUB IMPROVED WITH NEW PUMP. NEW POOL LINER. OUTSIDE IMPROVED AS WELL NEW WOODEN FENCING GATES AND ELECTRICAL FENCING ALL NEW PLUMBING FIXTURES, NEW OUTDOOR ELECTRIAL SERVICE, NEW HOT WATER TANK, & there is a wonderful new bath with soaker tub &large walk-in shower. Included on the main floor is the living room, dining room & a family room or you could use a room for your home office. Upstairs you will find 3 bedrooms, full bath with laundry & lots of storage space. Outside there is a composite deck with above ground pool & hot tub covered for privacy with a gazebo - all included. The barn includes 4 horse stalls, paddock, workshop, hay loft, storage, shelter, dog kennel & ALL ON 4.2 ACRES WITH A LOVLEY CREEK THAT RUNS ALONG SIDE animals allowed as farm grandfathered (id:55510)
Property Details
| MLS® Number | 1403985 |
| Property Type | Single Family |
| Neigbourhood | Winchester |
| AmenitiesNearBy | Golf Nearby, Recreation Nearby, Shopping |
| Features | Acreage |
| ParkingSpaceTotal | 10 |
| RoadType | Paved Road |
Building
| BathroomTotal | 2 |
| BedroomsAboveGround | 3 |
| BedroomsTotal | 3 |
| Appliances | Refrigerator, Dishwasher, Dryer, Microwave, Stove, Washer |
| BasementDevelopment | Unfinished |
| BasementFeatures | Low |
| BasementType | Unknown (unfinished) |
| ConstructionStyleAttachment | Detached |
| CoolingType | Central Air Conditioning |
| ExteriorFinish | Siding |
| FlooringType | Hardwood, Laminate, Tile |
| FoundationType | Stone |
| HeatingFuel | Natural Gas |
| HeatingType | Forced Air |
| Type | House |
| UtilityWater | Municipal Water |
Parking
| Oversize | |
| Gravel | |
| RV |
Land
| Acreage | Yes |
| LandAmenities | Golf Nearby, Recreation Nearby, Shopping |
| Sewer | Municipal Sewage System |
| SizeDepth | 1007 Ft |
| SizeFrontage | 106 Ft |
| SizeIrregular | 4.3 |
| SizeTotal | 4.3 Ac |
| SizeTotalText | 4.3 Ac |
| ZoningDescription | Residential |
Rooms
| Level | Type | Length | Width | Dimensions |
|---|---|---|---|---|
| Second Level | Primary Bedroom | 18'3" x 10'9" | ||
| Second Level | Bedroom | 8'3" x 15'11" | ||
| Second Level | Bedroom | 15'8" x 15'6" | ||
| Second Level | Full Bathroom | 11'7" x 8'2" | ||
| Second Level | Storage | 15'8" x 16'9" | ||
| Main Level | Living Room | 13'3" x 14'10" | ||
| Main Level | Kitchen | 15'8" x 15'4" | ||
| Main Level | Family Room | 15'8" x 16'5" | ||
| Main Level | Full Bathroom | 11'8" x 9'5" | ||
| Main Level | Dining Room | 11'0" x 9'6" |
https://www.realtor.ca/real-estate/27224676/416-main-street-winchester-winchester
Interested?
Contact us for more information
Jillian Jarvis
Broker
5536 Manotick Main St
Manotick, Ontario K4M 1A7
































