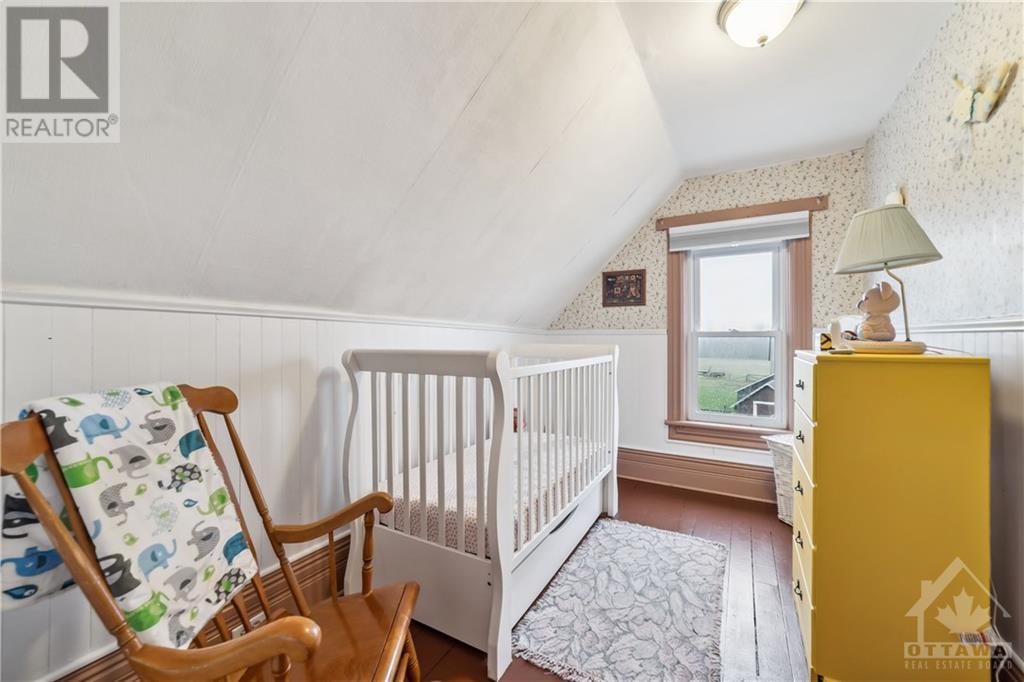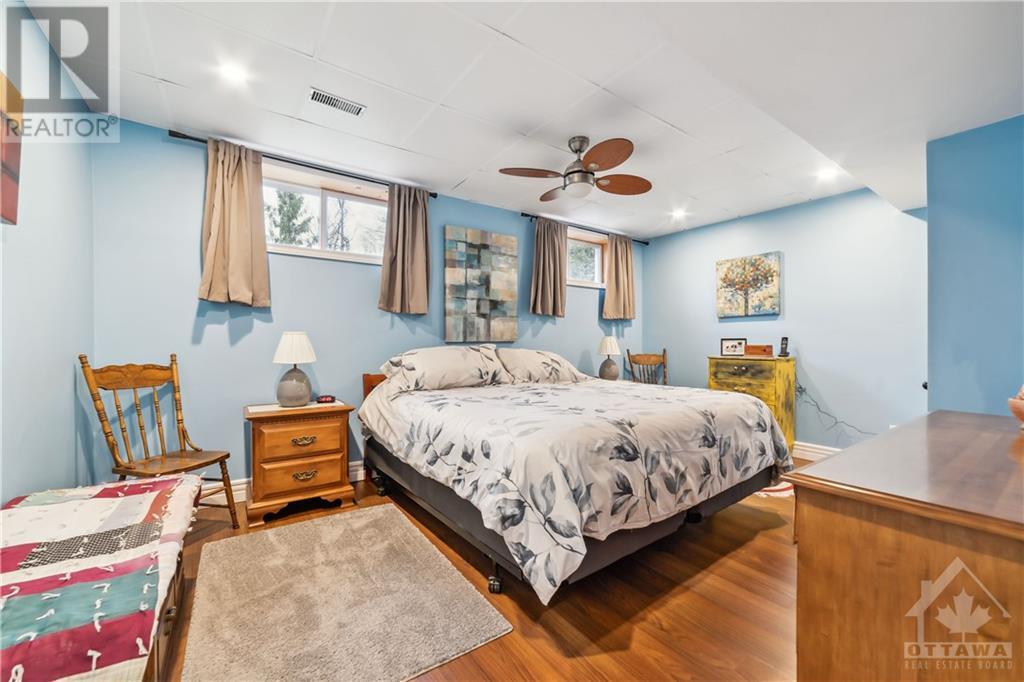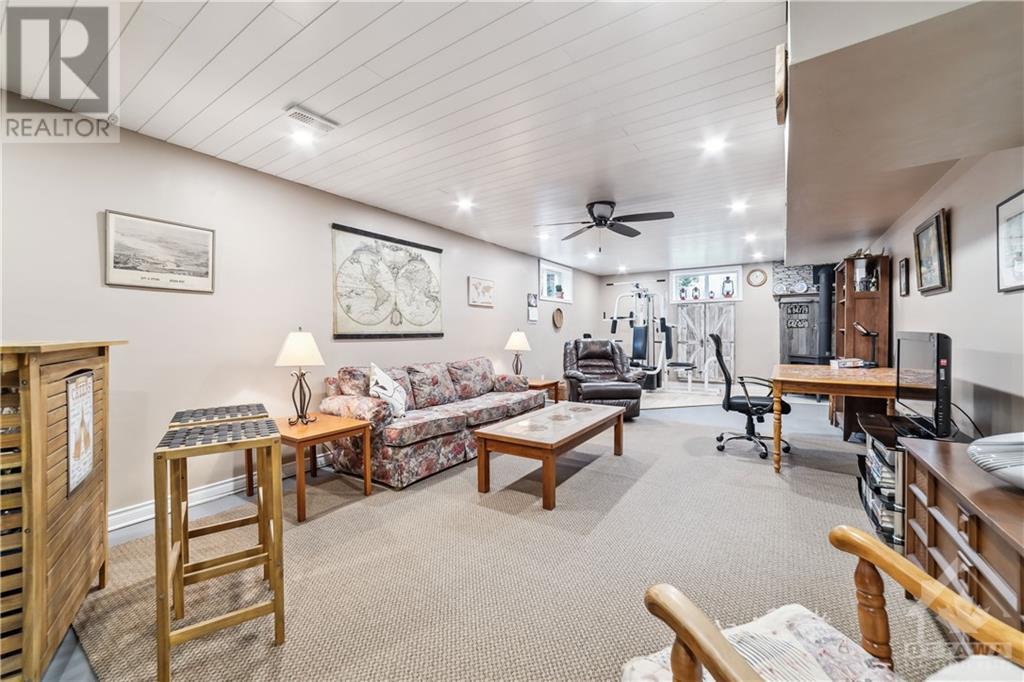203 Latourell Road Kemptville, Ontario K0G 1J0
$1,149,000
Pristine & meticulously cared for century home 48+ acres. Over 30 years of pride & ownership await new owners to settle down amongst this gorgeous setting. This home lends itself to versatility depending on your family needs. Offering 4+1 bedrooms, 3 baths & large principal rooms, this home has no shortage of space. Renovated kitchen w/quartz counters, plenty of counter space, eating area & walk-in pantry is a true highlight of this home. Formal dining area off of kitchen - perfect for gatherings. Family room adjacent to main floor bed w/3 pc ensuite, formally used as a nanny suite. Generous mudroom/laundry rm w/walk -in closet & secondary set of stairs leading to full lower level. Additional bed, bath & huge rec room w/gas fp. Second level boasts 3 additional beds & walk-in dressing room. Several outbuildings & barn with stables, tack rm & milkhouse. Spacious 3 season gazebo overlooking perfectly landscaped grounds. Another 40 acres of land & tree lined trails run behind the home. (id:55510)
Property Details
| MLS® Number | 1399938 |
| Property Type | Single Family |
| Neigbourhood | PELTONS CORNER |
| AmenitiesNearBy | Golf Nearby, Recreation Nearby, Shopping |
| CommunityFeatures | School Bus |
| Features | Private Setting, Farm Setting |
| ParkingSpaceTotal | 10 |
| StorageType | Storage Shed |
| Structure | Barn |
Building
| BathroomTotal | 3 |
| BedroomsAboveGround | 4 |
| BedroomsBelowGround | 1 |
| BedroomsTotal | 5 |
| Appliances | Refrigerator, Dishwasher, Dryer, Hood Fan, Stove, Washer, Blinds |
| BasementDevelopment | Finished |
| BasementType | Full (finished) |
| ConstructedDate | 1900 |
| ConstructionStyleAttachment | Detached |
| CoolingType | Central Air Conditioning |
| ExteriorFinish | Siding |
| FireplacePresent | Yes |
| FireplaceTotal | 2 |
| Fixture | Drapes/window Coverings, Ceiling Fans |
| FlooringType | Mixed Flooring, Hardwood, Tile |
| FoundationType | Poured Concrete |
| HalfBathTotal | 1 |
| HeatingFuel | Propane |
| HeatingType | Forced Air |
| StoriesTotal | 2 |
| Type | House |
| UtilityWater | Drilled Well |
Parking
| Open |
Land
| Acreage | Yes |
| LandAmenities | Golf Nearby, Recreation Nearby, Shopping |
| LandscapeFeatures | Landscaped |
| Sewer | Septic System |
| SizeFrontage | 273 Ft ,5 In |
| SizeIrregular | 48.4 |
| SizeTotal | 48.4 Ac |
| SizeTotalText | 48.4 Ac |
| ZoningDescription | Rural |
Rooms
| Level | Type | Length | Width | Dimensions |
|---|---|---|---|---|
| Second Level | Bedroom | 11'0" x 7'1" | ||
| Second Level | Bedroom | 11'0" x 9'6" | ||
| Second Level | Bedroom | 11'9" x 9'5" | ||
| Second Level | Other | 11'7" x 7'0" | ||
| Lower Level | Bedroom | 16'4" x 11'0" | ||
| Lower Level | Other | 7'2" x 5'5" | ||
| Lower Level | 2pc Bathroom | 6'9" x 3'0" | ||
| Lower Level | Recreation Room | 31'0" x 14'0" | ||
| Lower Level | Storage | 45'0" x 15'8" | ||
| Lower Level | Hobby Room | 10'0" x 4'3" | ||
| Lower Level | Other | 5'5" x 5'5" | ||
| Main Level | Kitchen | 19'0" x 15'0" | ||
| Main Level | Dining Room | 19'0" x 13'0" | ||
| Main Level | Laundry Room | 15'4" x 11'2" | ||
| Main Level | Bedroom | 16'0" x 8'2" | ||
| Main Level | 3pc Ensuite Bath | 8'0" x 6'2" | ||
| Main Level | Pantry | 9'0" x 8'0" | ||
| Main Level | Office | 11'2" x 9'4" | ||
| Main Level | 4pc Bathroom | 10'2" x 8'6" | ||
| Main Level | Living Room | 16'0" x 14'0" | ||
| Main Level | Other | 8'0" x 4'3" |
https://www.realtor.ca/real-estate/27097414/203-latourell-road-kemptville-peltons-corner
Interested?
Contact us for more information
Amanda Ostapyk
Salesperson
292 Somerset Street West
Ottawa, Ontario K2P 0J6
Jim Cooper
Salesperson
292 Somerset Street West
Ottawa, Ontario K2P 0J6
































