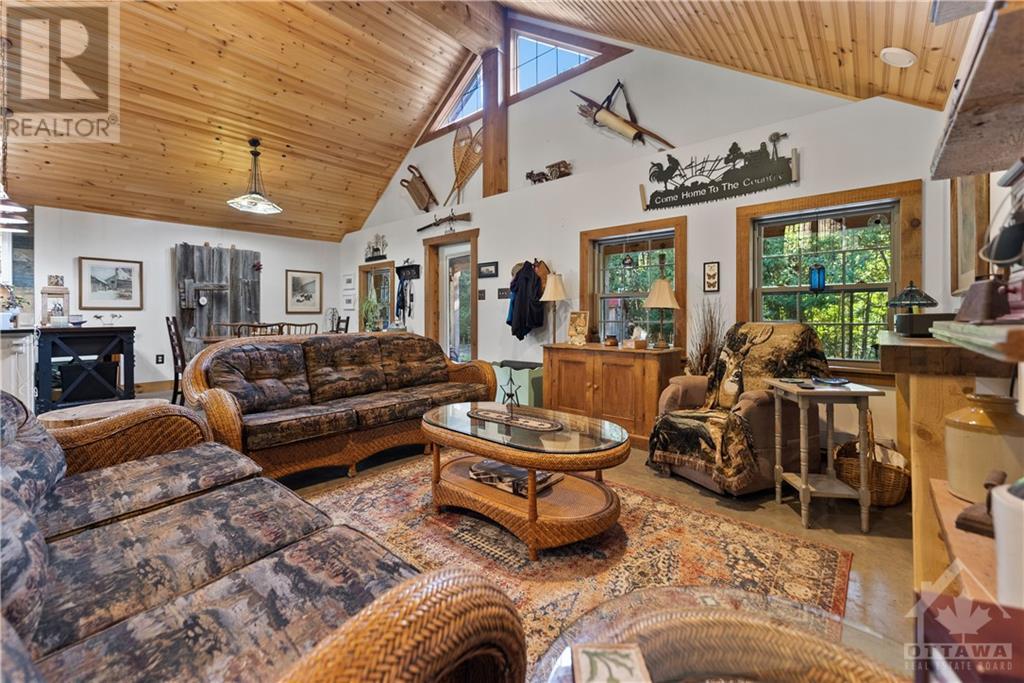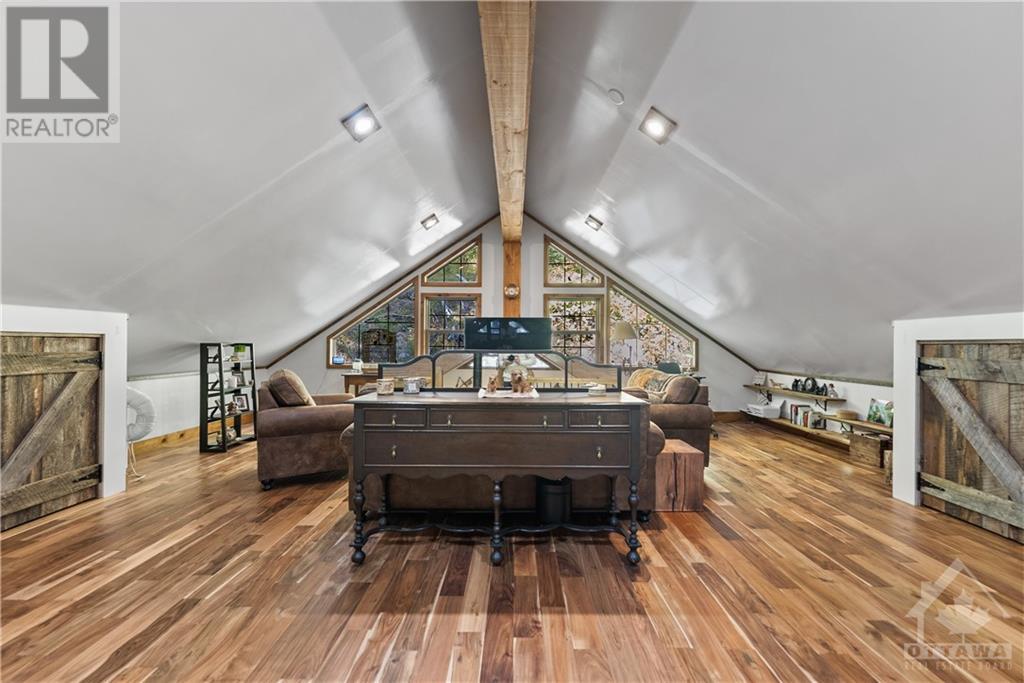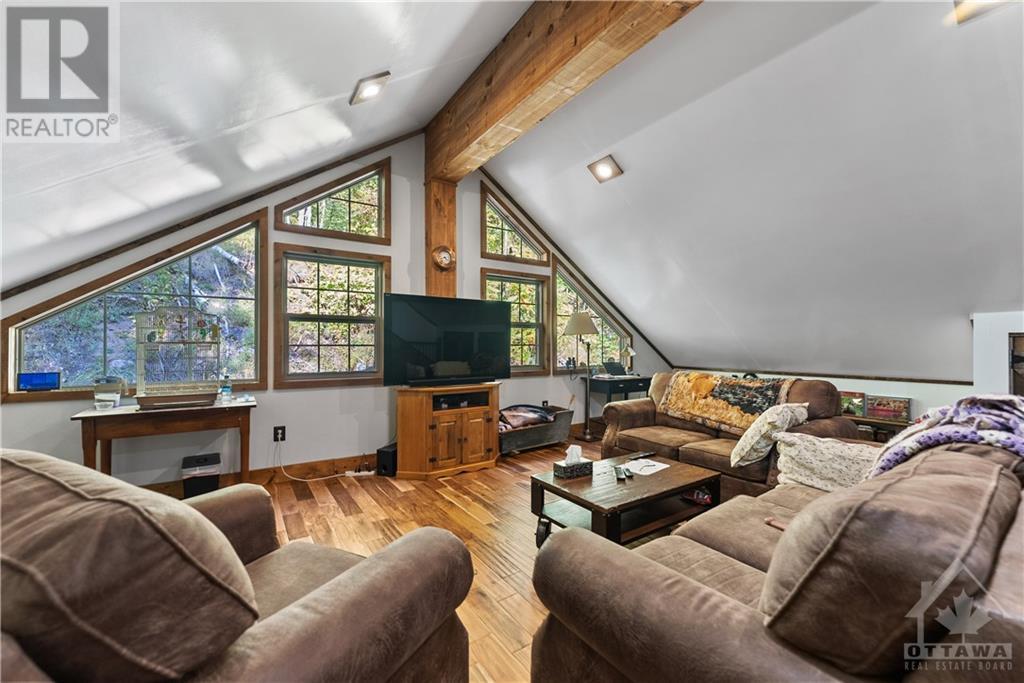6960 511 Highway Lanark Highlands, Ontario K0G 1K0
$650,000
Discover serene living in this unique 2-bedroom, 2 bathroom home, perfect for those seeking peace and privacy. Built on a solid concrete slab, this property features high wooden ceilings and an open-concept design that enhances its spacious feel. Cozy up by the wood-burning fireplace or enjoy the expansive view from the huge second-floor loft. Each bedroom offers comfort and tranquility, ideal for relaxation. The home is complemented by multiple out-buildings, providing ample storage, country relaxation, and workshop spaces. Nestled in a quiet area, this home is a sanctuary away from the hustle and bustle, yet still conveniently close to local amenities. A rare find for those who cherish a peaceful lifestyle. Come and feel at home during your private viewing anytime. 24 Hour irrevocable on all offers. (id:55510)
Property Details
| MLS® Number | 1405663 |
| Property Type | Single Family |
| Neigbourhood | Lanark |
| CommunityFeatures | School Bus |
| Features | Treed, Rolling, Recreational |
| ParkingSpaceTotal | 8 |
| RoadType | Paved Road |
| StorageType | Storage Shed |
Building
| BathroomTotal | 2 |
| BedroomsAboveGround | 2 |
| BedroomsTotal | 2 |
| Appliances | Refrigerator, Dishwasher, Dryer, Microwave, Stove, Washer |
| ArchitecturalStyle | Bungalow |
| BasementDevelopment | Not Applicable |
| BasementFeatures | Slab |
| BasementType | Unknown (not Applicable) |
| ConstructedDate | 2010 |
| ConstructionStyleAttachment | Detached |
| CoolingType | Unknown |
| ExteriorFinish | Wood |
| FireplacePresent | Yes |
| FireplaceTotal | 1 |
| FlooringType | Other |
| HeatingFuel | Electric, Wood |
| HeatingType | Baseboard Heaters, Radiant Heat |
| StoriesTotal | 1 |
| Type | House |
| UtilityWater | Drilled Well |
Parking
| Detached Garage | |
| Gravel |
Land
| AccessType | Highway Access |
| Acreage | Yes |
| Sewer | Septic System |
| SizeDepth | 812 Ft |
| SizeFrontage | 402 Ft |
| SizeIrregular | 2.23 |
| SizeTotal | 2.23 Ac |
| SizeTotalText | 2.23 Ac |
| ZoningDescription | Residential |
Rooms
| Level | Type | Length | Width | Dimensions |
|---|---|---|---|---|
| Second Level | Loft | 25'0" x 27'0" | ||
| Main Level | Living Room/fireplace | 12'4" x 25'1" | ||
| Main Level | Kitchen | 12'8" x 23'11" | ||
| Main Level | Pantry | 12'10" x 4'1" | ||
| Main Level | Bedroom | 9'5" x 12'5" | ||
| Main Level | Laundry Room | 8'7" x 8'4" | ||
| Main Level | Primary Bedroom | 11'10" x 16'6" | ||
| Main Level | 3pc Ensuite Bath | 8'5" x 8'6" | ||
| Main Level | 3pc Bathroom | 8'5" x 8'6" | ||
| Main Level | Utility Room | 17'7" x 5'3" | ||
| Other | Other | 10'0" x 32'0" | ||
| Other | Workshop | 13'8" x 28'11" |
https://www.realtor.ca/real-estate/27257261/6960-511-highway-lanark-highlands-lanark
Interested?
Contact us for more information
Wanda Clark
Broker
200-444 Hazeldean Road
Kanata, Ontario K2L 1V2
Karalee Craig
Salesperson
200-444 Hazeldean Road
Kanata, Ontario K2L 1V2
































