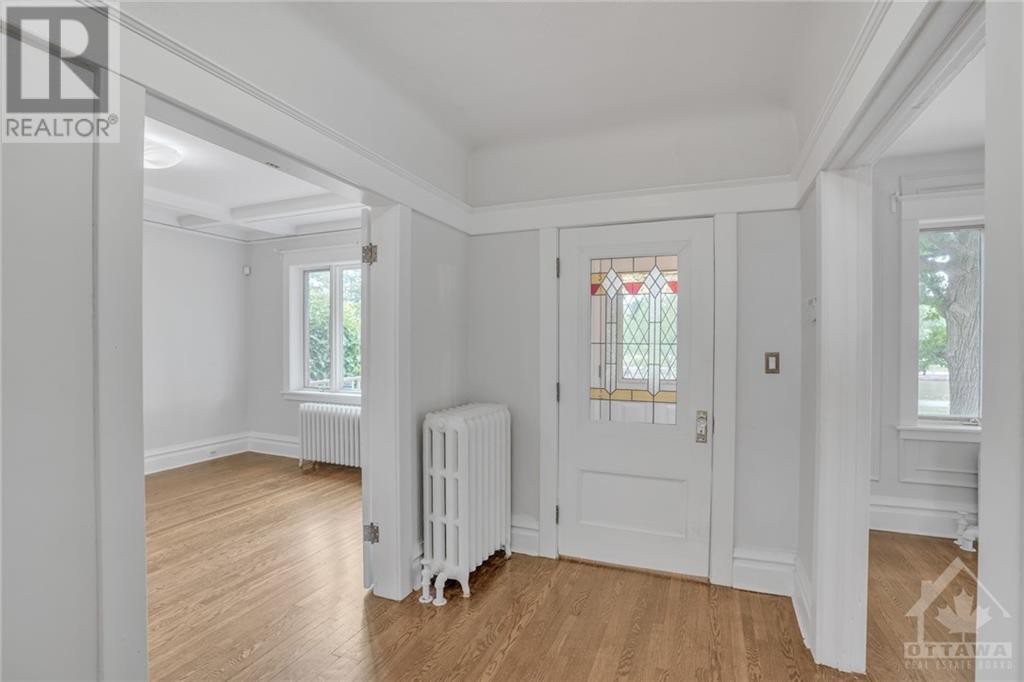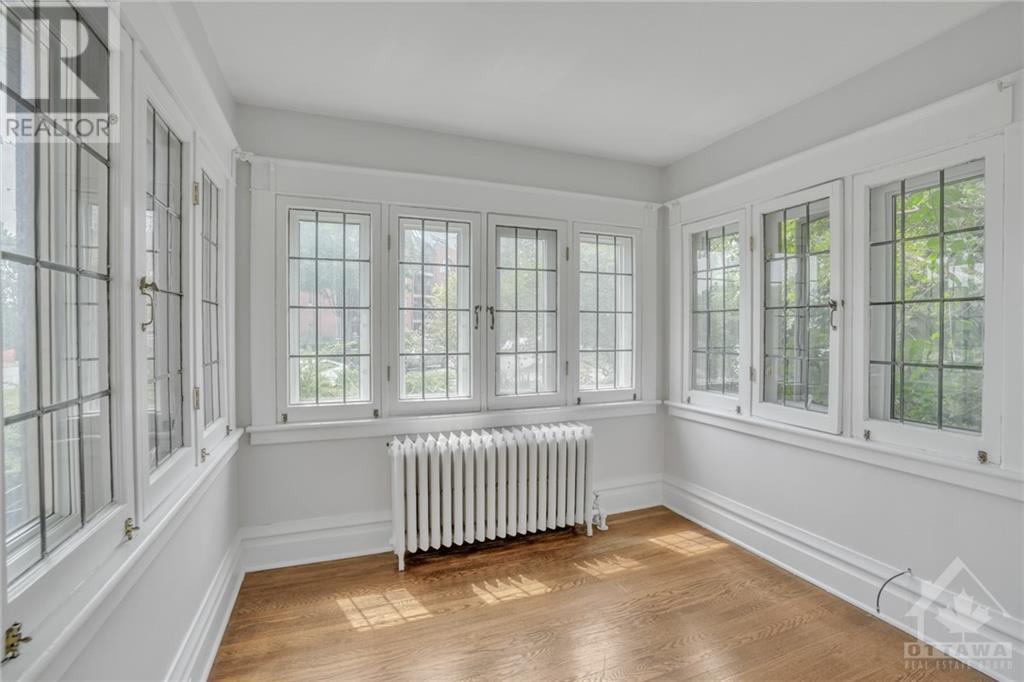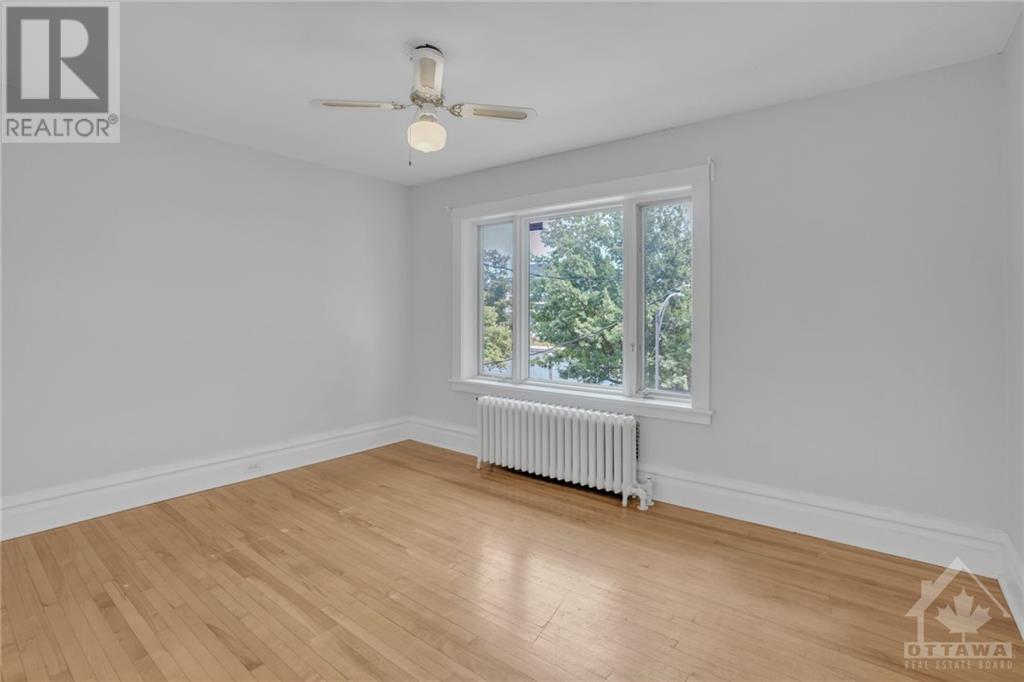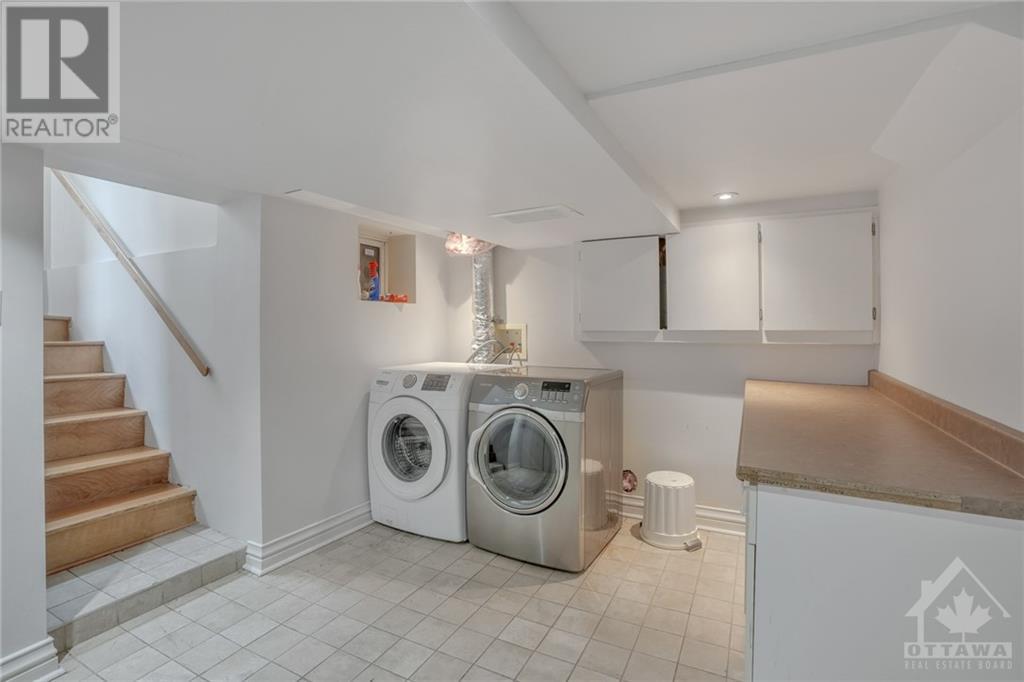118 Queen Elizabeth Drive Ottawa, Ontario K2P 1E6
$5,000 Monthly
Welcome to 118 Queen Elizabeth. Seize the rare chance to live on the coveted Queen Elizabeth Drive in this stunning single detached home. Immerse yourself in panoramic views of the Rideau Canal from this exceptional residence. Boasting 5 bright bedrooms and 3.5 bathrooms, a separate office or living space between 1st and 2nd floors; this home is designed for comfort and elegance, with spacious living areas and abundant natural light streaming through large windows. Relax on the serene front deck and take in the tranquil canal views, all just minutes from downtown, major highways, and the city’s vibrant amenities. In winter, enjoy the world-famous Rideau Canal skating rink right at your doorstep. With parking for two vehicles, this home is situated in a friendly, secure community close to green spaces, boutique shops, and diverse dining options. Diplomats, families of all types, are warmly welcomed. Available Immediately. (id:55510)
Property Details
| MLS® Number | 1405773 |
| Property Type | Single Family |
| Neigbourhood | Golden Triangle |
| ParkingSpaceTotal | 2 |
Building
| BathroomTotal | 1 |
| BedroomsAboveGround | 5 |
| BedroomsBelowGround | 1 |
| BedroomsTotal | 6 |
| Amenities | Laundry - In Suite |
| Appliances | Refrigerator, Oven - Built-in, Dishwasher, Dryer, Stove, Washer |
| BasementDevelopment | Partially Finished |
| BasementType | Full (partially Finished) |
| ConstructionStyleAttachment | Detached |
| CoolingType | Wall Unit |
| ExteriorFinish | Brick |
| FlooringType | Hardwood, Ceramic |
| HalfBathTotal | 3 |
| HeatingFuel | Natural Gas |
| HeatingType | Forced Air, Hot Water Radiator Heat |
| StoriesTotal | 3 |
| Type | House |
| UtilityWater | Municipal Water |
Parking
| Surfaced | |
| Shared |
Land
| Acreage | No |
| Sewer | Municipal Sewage System |
| SizeIrregular | * Ft X * Ft |
| SizeTotalText | * Ft X * Ft |
| ZoningDescription | Res |
Rooms
| Level | Type | Length | Width | Dimensions |
|---|---|---|---|---|
| Second Level | Bedroom | 15'0" x 12'0" | ||
| Second Level | Bedroom | 16'0" x 10'0" | ||
| Second Level | Bedroom | 12'0" x 10'0" | ||
| Second Level | Bedroom | 9'0" x 8'0" | ||
| Second Level | Primary Bedroom | 15'0" x 14'0" | ||
| Fourth Level | Family Room | 14'0" x 8'0" | ||
| Basement | Bedroom | 15'0" x 12'0" | ||
| Basement | Laundry Room | 10'0" x 7'0" | ||
| Main Level | Kitchen | 15'3" x 30'0" | ||
| Main Level | Family Room | 15'3" x 30'0" | ||
| Main Level | Sunroom | 8'0" x 6'0" |
https://www.realtor.ca/real-estate/27257996/118-queen-elizabeth-drive-ottawa-golden-triangle
Interested?
Contact us for more information
Leo Alvarenga
Broker
610 Bronson Avenue
Ottawa, Ontario K1S 4E6
































