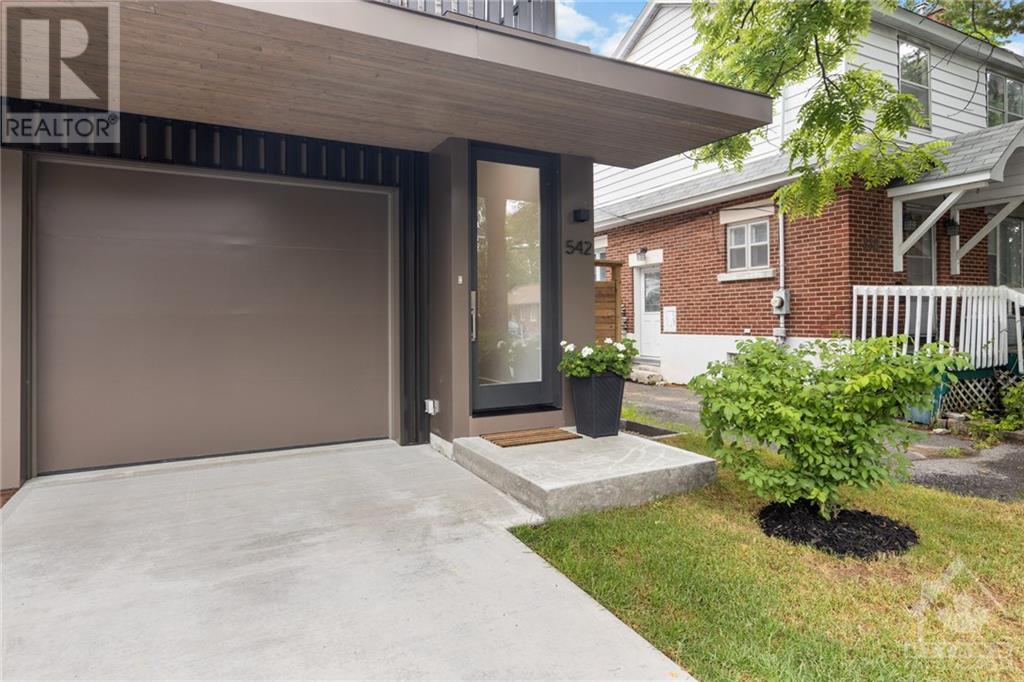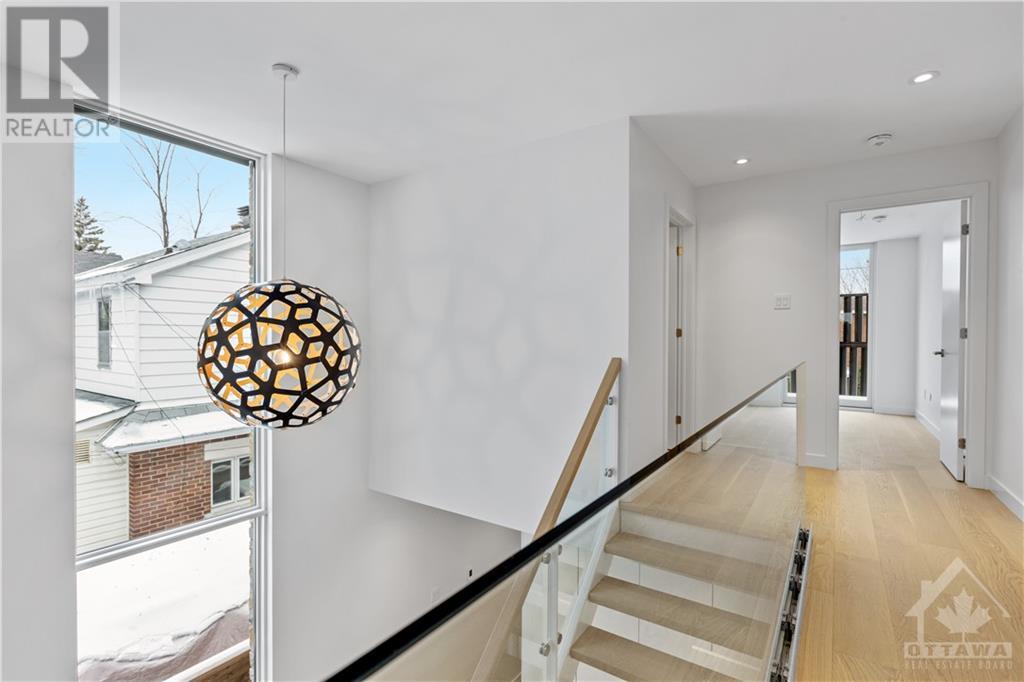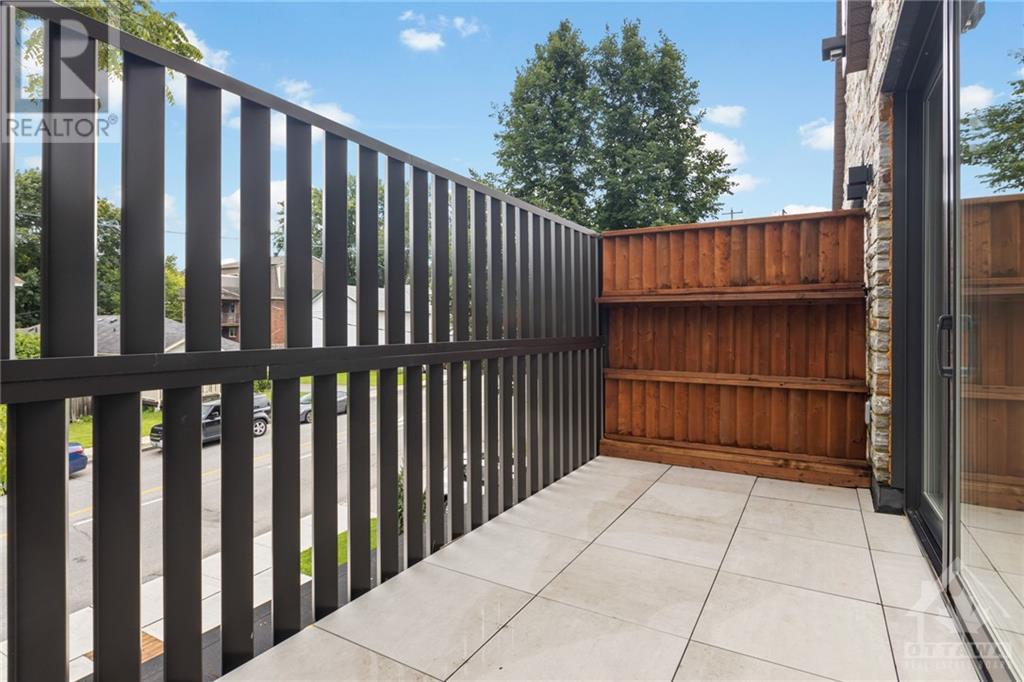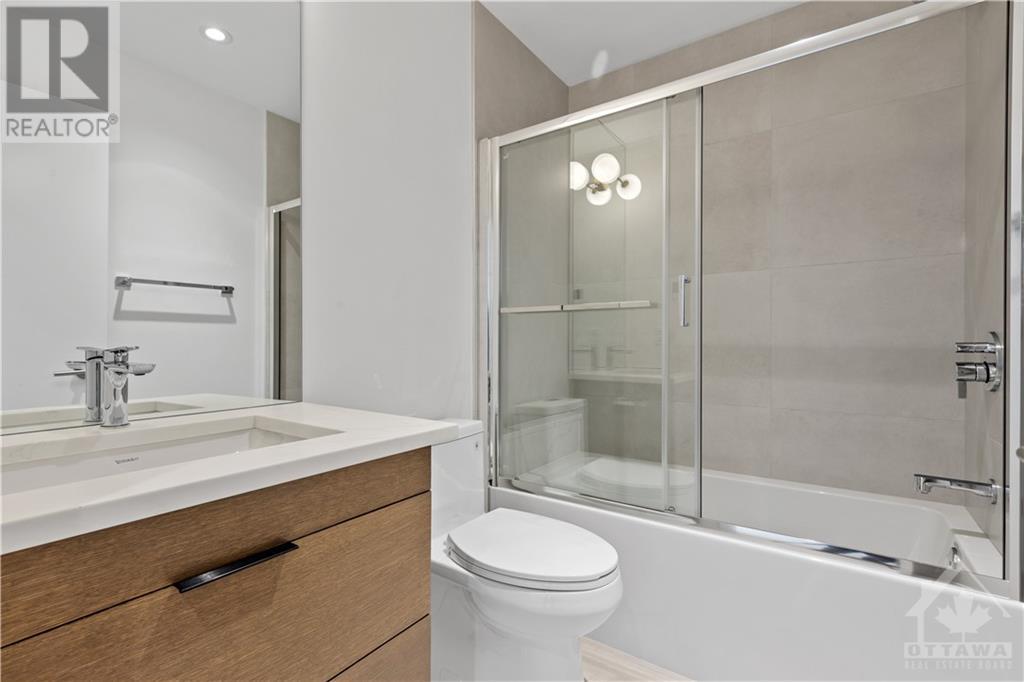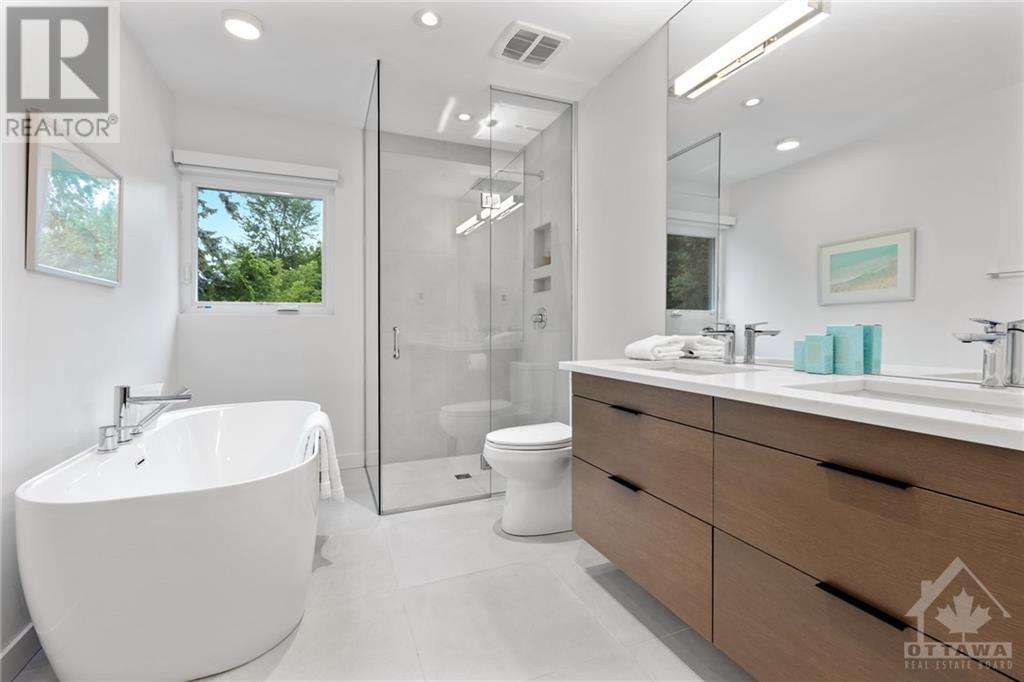542 Kirkwood Avenue Ottawa, Ontario K1Z 5X1
$1,399,000
This GOHBA award-winning masterpiece epitomizes unparalleled quality and style! Impeccably crafted with meticulous attention to detail, this stunning semi-detached new home boasts 3+1 bedrooms and 4 bathrooms. Heated floors in the entrance hall and all above grade bathrooms. Driveway also heated! Added perks include on-demand boiler and extra deep garage for storage. From top to bottom, every inch of this residence showcases a commitment to excellence in design and construction. With exquisite finishes and luxurious touches at every turn, this home sets a new standard of sophistication. A true gem that must be seen to be fully appreciated. Some photos virtually staged. (id:55510)
Property Details
| MLS® Number | 1404801 |
| Property Type | Single Family |
| Neigbourhood | Westboro/Hampton Park |
| AmenitiesNearBy | Public Transit, Recreation Nearby, Shopping |
| Features | Balcony, Automatic Garage Door Opener |
| ParkingSpaceTotal | 2 |
| Structure | Deck |
Building
| BathroomTotal | 4 |
| BedroomsAboveGround | 3 |
| BedroomsBelowGround | 1 |
| BedroomsTotal | 4 |
| Appliances | Refrigerator, Dishwasher, Dryer, Hood Fan, Microwave, Stove, Washer |
| BasementDevelopment | Finished |
| BasementType | Full (finished) |
| ConstructedDate | 2022 |
| ConstructionStyleAttachment | Semi-detached |
| CoolingType | Central Air Conditioning |
| ExteriorFinish | Stone |
| FireProtection | Smoke Detectors |
| FlooringType | Wall-to-wall Carpet, Hardwood, Ceramic |
| FoundationType | Poured Concrete |
| HalfBathTotal | 1 |
| HeatingFuel | Natural Gas |
| HeatingType | Forced Air |
| StoriesTotal | 2 |
| Type | House |
| UtilityWater | Municipal Water |
Parking
| Attached Garage |
Land
| Acreage | No |
| FenceType | Fenced Yard |
| LandAmenities | Public Transit, Recreation Nearby, Shopping |
| Sewer | Municipal Sewage System |
| SizeDepth | 128 Ft |
| SizeFrontage | 20 Ft |
| SizeIrregular | 20 Ft X 128 Ft |
| SizeTotalText | 20 Ft X 128 Ft |
| ZoningDescription | Residential |
Rooms
| Level | Type | Length | Width | Dimensions |
|---|---|---|---|---|
| Second Level | Bedroom | 14'11" x 12'5" | ||
| Second Level | Bedroom | 10'10" x 9'11" | ||
| Second Level | Full Bathroom | Measurements not available | ||
| Second Level | Primary Bedroom | 15'11" x 14'11" | ||
| Second Level | 4pc Ensuite Bath | Measurements not available | ||
| Lower Level | Recreation Room | 20'8" x 14'6" | ||
| Lower Level | Utility Room | 20'10" x 14'0" | ||
| Lower Level | Bedroom | 14'0" x 11'10" | ||
| Lower Level | 3pc Bathroom | Measurements not available | ||
| Main Level | Foyer | 19'3" x 10'8" | ||
| Main Level | 2pc Bathroom | Measurements not available | ||
| Main Level | Kitchen | 14'6" x 9'0" | ||
| Main Level | Dining Room | 14'6" x 10'3" | ||
| Main Level | Living Room | 15'3" x 14'6" |
https://www.realtor.ca/real-estate/27239934/542-kirkwood-avenue-ottawa-westborohampton-park
Interested?
Contact us for more information
Margo Lindsay
Salesperson
1723 Carling Avenue, Suite 1
Ottawa, Ontario K2A 1C8
Abigail Lindsay
Salesperson
1723 Carling Avenue, Suite 1
Ottawa, Ontario K2A 1C8
John Lindsay
Salesperson
1723 Carling Avenue, Suite 1
Ottawa, Ontario K2A 1C8


