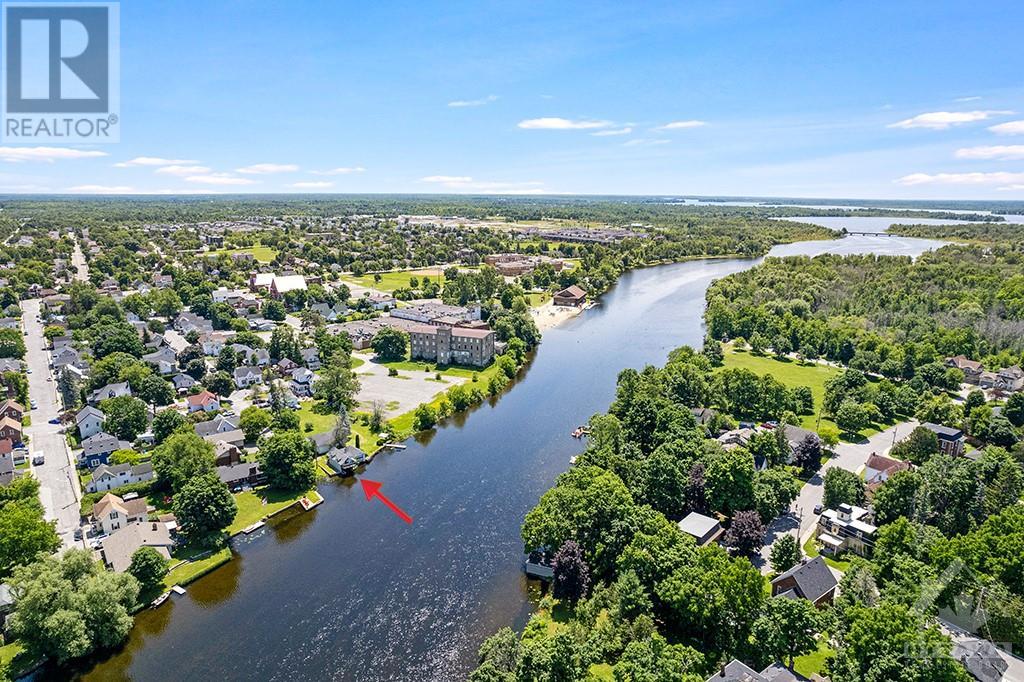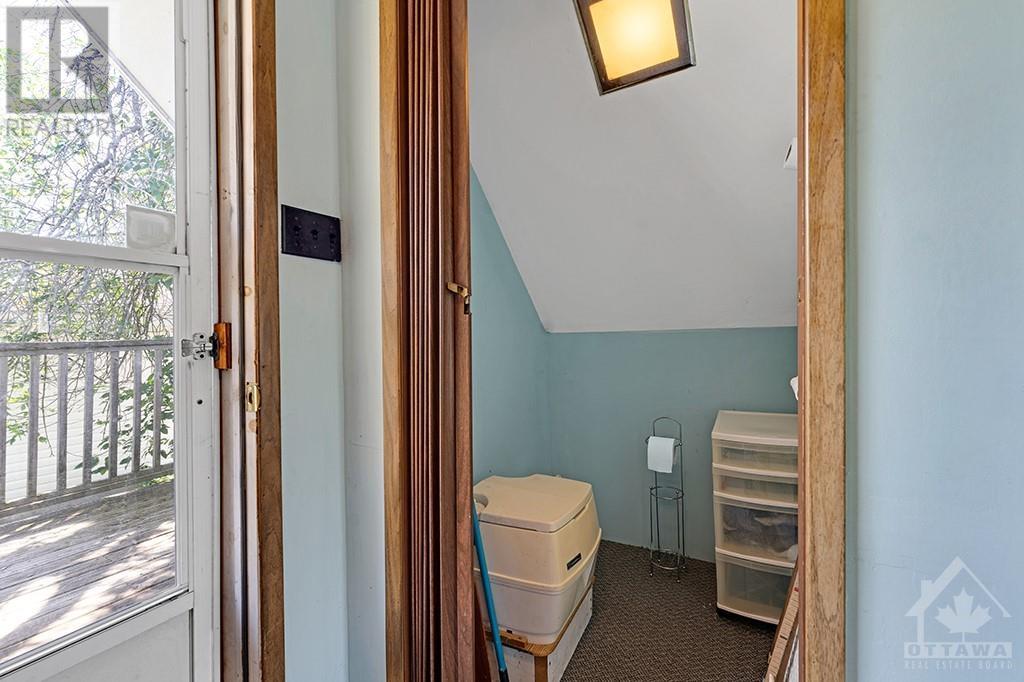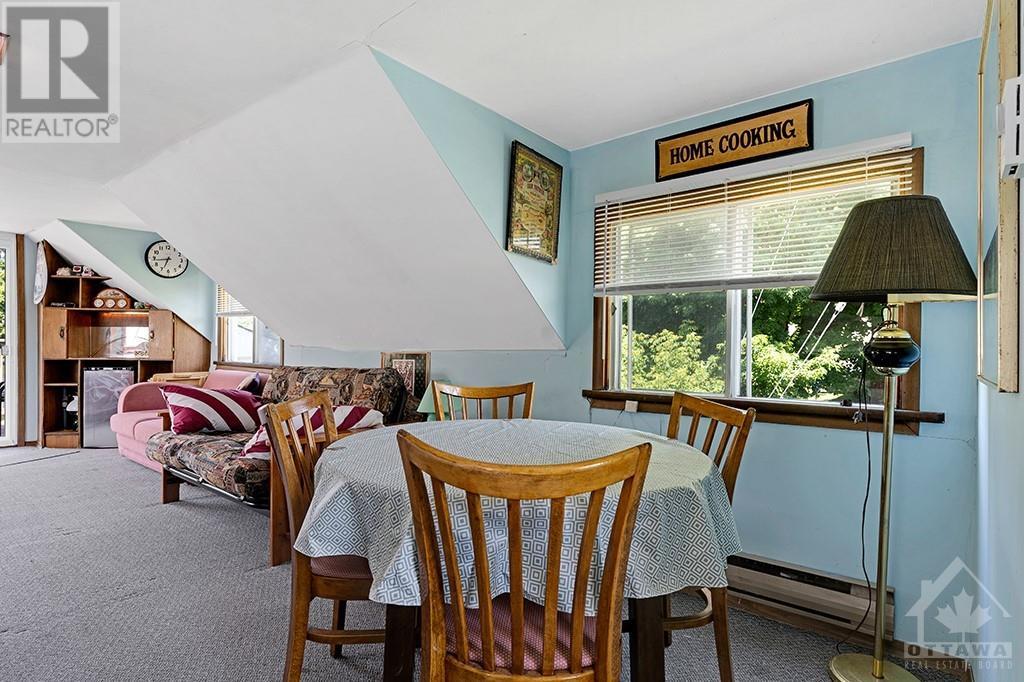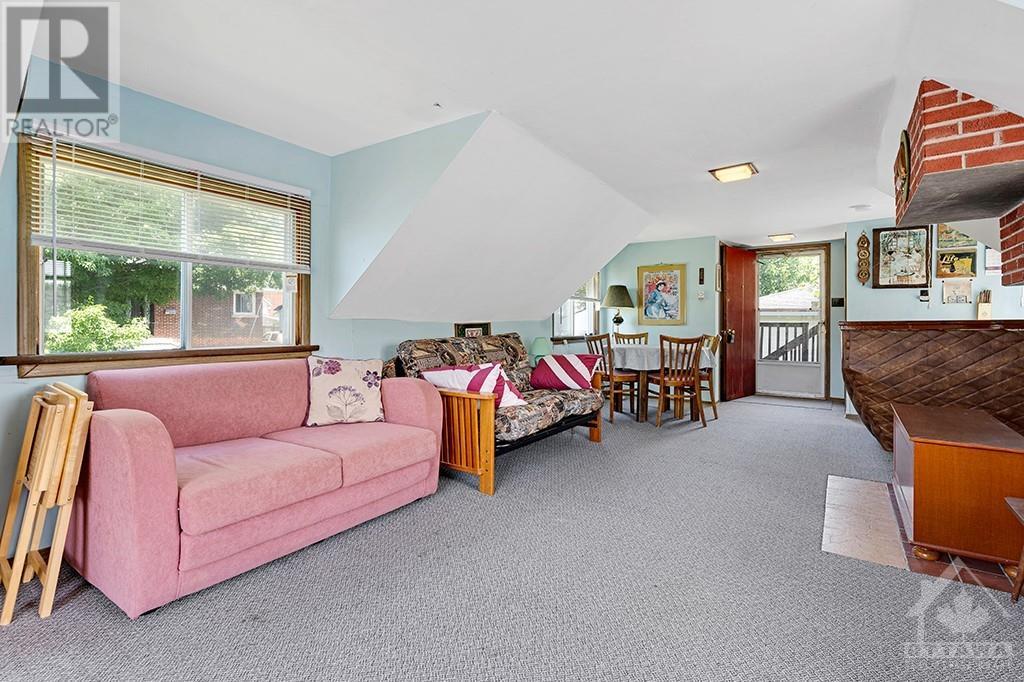140 Frank Street Carleton Place, Ontario K7C 2Z8
$199,900
Unique boathouse in the heart of Carleton Place, located on the shores of the Mississippi River that flows into Mississippi Lake. This charming three-season boathouse is your ideal get-away; perfect for day trips on the river. Main level deck holds a boat up to 26' long and 7.5' wide, or smaller watercrafts. Upper level is big loft with open living area, compact kitchen, built-ins and room with porta potty. Furnishings are included. The boathouse has 100 amp hydro breaker panel and river-water intake. You also have two balconies; one offers spectacular river views and the other for lounging. The riverside balcony extends over the river, perfect for relaxing, fishing and watching sunsets. Parking for two cars. Curbside garbage pickup. Cell service and hi-speed. Public boat launch 1.4 kms away, for launching your boat and bringing it back to the boathouse. Two minute walk to beach for swimming. Near all the amenities this picturesque town has to offer. 20 mins Ottawa. (id:55510)
Property Details
| MLS® Number | 1402382 |
| Property Type | Single Family |
| Neigbourhood | Mississippi River |
| AmenitiesNearBy | Recreation Nearby, Shopping |
| CommunicationType | Internet Access |
| Features | Balcony, Recreational |
| ParkingSpaceTotal | 2 |
| RoadType | Paved Road, No Thru Road |
| ViewType | River View |
| WaterFrontType | Waterfront |
Building
| BedroomsAboveGround | 1 |
| BedroomsTotal | 1 |
| Amenities | Furnished |
| BasementDevelopment | Not Applicable |
| BasementType | None (not Applicable) |
| ConstructedDate | 1895 |
| ConstructionMaterial | Wood Frame |
| ConstructionStyleAttachment | Detached |
| CoolingType | None |
| ExteriorFinish | Wood |
| FlooringType | Wall-to-wall Carpet, Mixed Flooring |
| FoundationType | Poured Concrete, Wood |
| HeatingFuel | Electric |
| HeatingType | Space Heater |
| StoriesTotal | 2 |
| Type | House |
| UtilityWater | Lake/river Water Intake |
Parking
| Open |
Land
| Acreage | No |
| LandAmenities | Recreation Nearby, Shopping |
| SizeDepth | 28 Ft |
| SizeFrontage | 50 Ft |
| SizeIrregular | 50 Ft X 28 Ft |
| SizeTotalText | 50 Ft X 28 Ft |
| ZoningDescription | Res |
Rooms
| Level | Type | Length | Width | Dimensions |
|---|---|---|---|---|
| Second Level | Living Room | 17'6" x 13'7" | ||
| Second Level | Kitchen | 6'0" x 5'0" | ||
| Second Level | Eating Area | 7'1" x 6'4" | ||
| Second Level | 1pc Bathroom | 4'2" x 3'9" | ||
| Second Level | Porch | 13'8" x 7'6" | ||
| Second Level | Porch | 13'6" x 9'0" |
https://www.realtor.ca/real-estate/27204013/140-frank-street-carleton-place-mississippi-river
Interested?
Contact us for more information
Stephanie Mols
Salesperson
2 Hobin Street
Ottawa, Ontario K2S 1C3






























