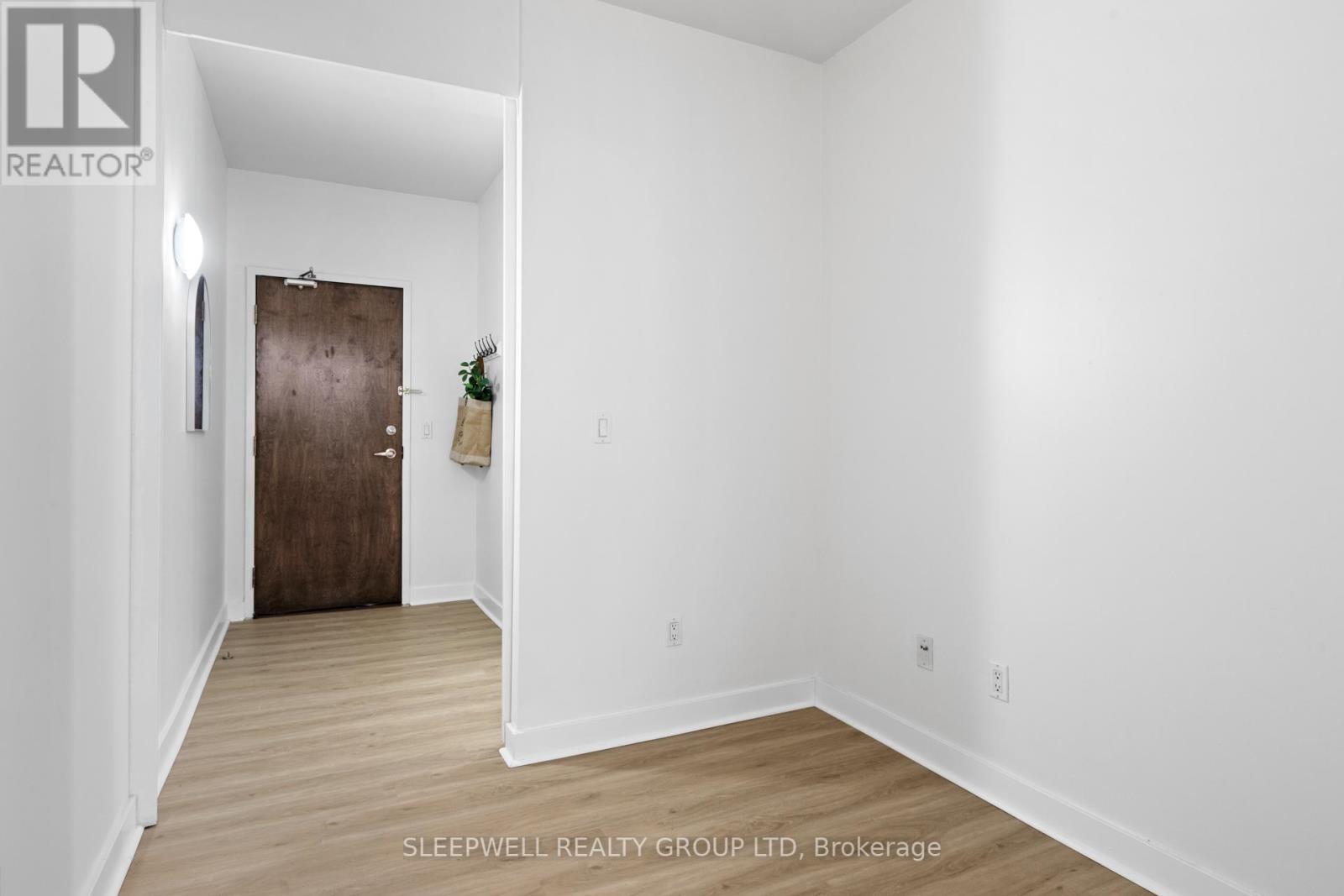503 - 383 Cumberland Street Ottawa, Ontario K1N 1J7
$449,900Maintenance, Water, Insurance
$877.34 Monthly
Maintenance, Water, Insurance
$877.34 MonthlyThis 2-bedroom + den, 1-bathroom condo at East Market Phase 2 offers a spacious and functional layout ideal for urban living. The open-concept design features a modern kitchen with ample counter space, flowing seamlessly into the bright living and dining areas. Floor-to-ceiling windows provide natural light throughout the unit, creating a welcoming atmosphere. The den offers additional flexibility, perfect for a home office or guest space. The unit also includes a private balcony, ideal for enjoying outdoor moments in the heart of the city. Located steps away from Ottawas best dining, shopping, and entertainment, this condo is an excellent choice for professionals, students, or investors seeking downtown convenience. (id:55510)
Property Details
| MLS® Number | X11927109 |
| Property Type | Single Family |
| Community Name | 4001 - Lower Town/Byward Market |
| CommunityFeatures | Pet Restrictions |
| Features | Balcony, In Suite Laundry |
| ParkingSpaceTotal | 1 |
Building
| BathroomTotal | 1 |
| BedroomsAboveGround | 2 |
| BedroomsTotal | 2 |
| Amenities | Recreation Centre, Party Room, Visitor Parking, Exercise Centre, Storage - Locker |
| CoolingType | Central Air Conditioning |
| ExteriorFinish | Brick, Concrete |
| HeatingFuel | Natural Gas |
| HeatingType | Forced Air |
| SizeInterior | 899.9921 - 998.9921 Sqft |
| Type | Apartment |
Parking
| Underground |
Land
| Acreage | No |
Rooms
| Level | Type | Length | Width | Dimensions |
|---|---|---|---|---|
| Main Level | Kitchen | 5.48 m | 4.57 m | 5.48 m x 4.57 m |
| Main Level | Living Room | 3.04 m | 2.74 m | 3.04 m x 2.74 m |
| Main Level | Bedroom | 2.74 m | 2.43 m | 2.74 m x 2.43 m |
| Main Level | Primary Bedroom | 3.35 m | 3.65 m | 3.35 m x 3.65 m |
Interested?
Contact us for more information
Adam Pearce
Salesperson
423 Bronson Ave
Ottawa, Ontario K1R 6J5
Angele Racine-Desormeaux
Salesperson
423 Bronson Ave
Ottawa, Ontario K1R 6J5


























