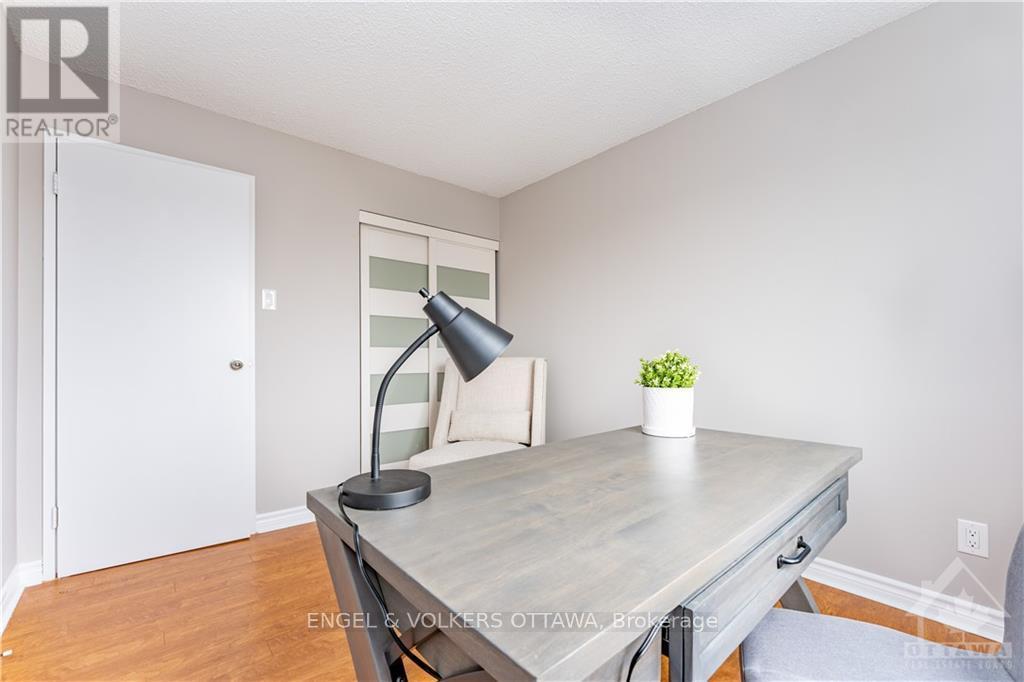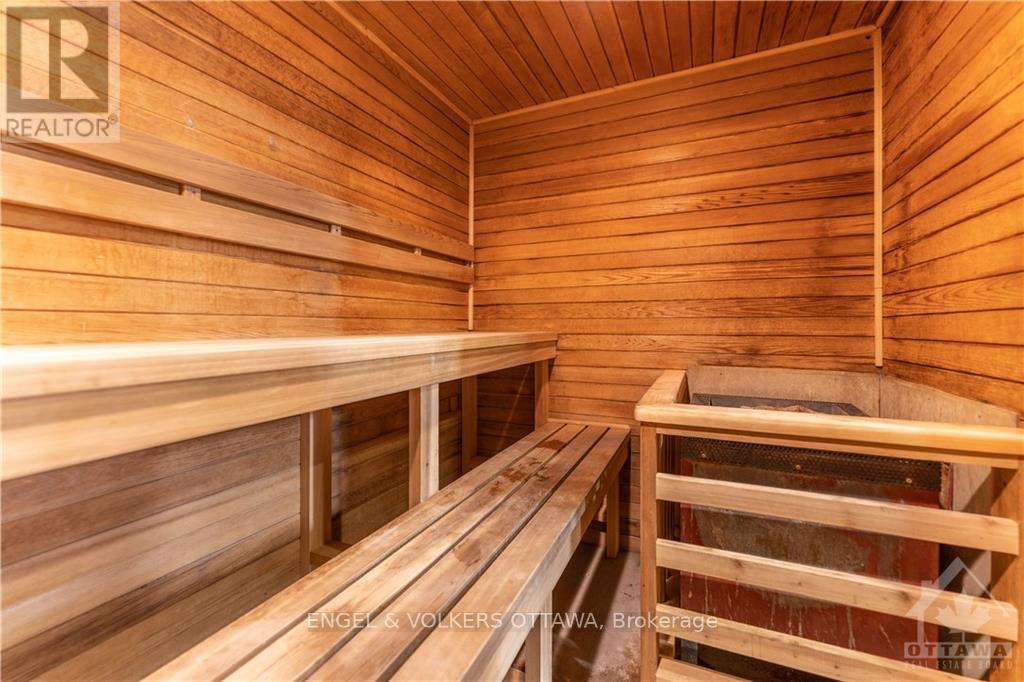904 - 158 Mcarthur Avenue Ottawa, Ontario K1L 8C9
$2,175 Monthly
Welcome to this renovated 2 bedroom condo at Chateau Vanier! With walking paths, parks & Rideau River merely minutes away its perfect for fresh airactivities plus the short walk to shops, restaurants & Loblaws makes the location ideal! Generous-sized updated kitchen with stainless steel appliances,gorgeous granite countertops & stone backsplash. Open concept living/dining room leads to a spacious balcony with breathtaking city views. Both bedroomsfeature spacious wall-to-wall closets +main bath recently updated. Included is convenient in-unit storage +1 underground parking space. Smoke-freebuilding! Amenities include a laundry room, indoor swimming pool, fitness center, sauna, party room, library, bike storage, & car wash station. Conveniencestore, and a barbershop on the main floor. Tenant to pay Cable, Electricity, Internet, and Phone. (id:55510)
Property Details
| MLS® Number | X11932703 |
| Property Type | Single Family |
| Community Name | 3404 - Vanier |
| CommunityFeatures | Pets Not Allowed |
| Features | Balcony |
| ParkingSpaceTotal | 1 |
| PoolType | Indoor Pool |
Building
| BathroomTotal | 1 |
| BedroomsAboveGround | 2 |
| BedroomsTotal | 2 |
| Amenities | Visitor Parking, Exercise Centre, Party Room, Sauna |
| ExteriorFinish | Brick, Stone |
| HeatingFuel | Electric |
| HeatingType | Baseboard Heaters |
| SizeInterior | 699.9943 - 798.9932 Sqft |
| Type | Apartment |
Parking
| Underground |
Land
| Acreage | No |
Rooms
| Level | Type | Length | Width | Dimensions |
|---|---|---|---|---|
| Main Level | Living Room | 4.115 m | 3.048 m | 4.115 m x 3.048 m |
| Main Level | Dining Room | 2.896 m | 2.235 m | 2.896 m x 2.235 m |
| Main Level | Kitchen | 3.302 m | 2.134 m | 3.302 m x 2.134 m |
| Main Level | Primary Bedroom | 3.912 m | 3.15 m | 3.912 m x 3.15 m |
| Main Level | Bedroom | 3.302 m | 2.743 m | 3.302 m x 2.743 m |
https://www.realtor.ca/real-estate/27823297/904-158-mcarthur-avenue-ottawa-3404-vanier
Interested?
Contact us for more information
Marcel Grondin
Salesperson
787 Bank St Unit 2nd Floor
Ottawa, Ontario K1S 3V5




















