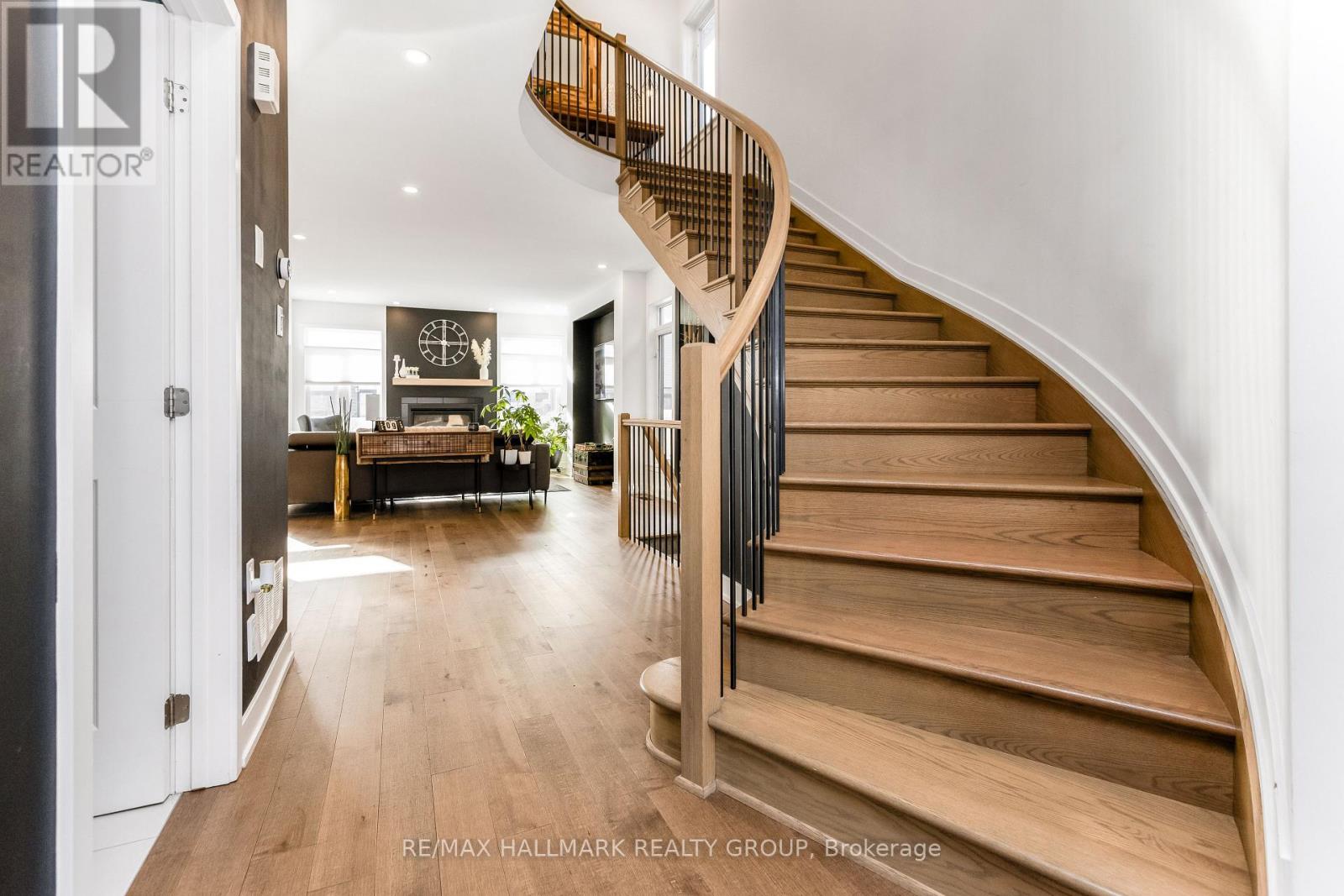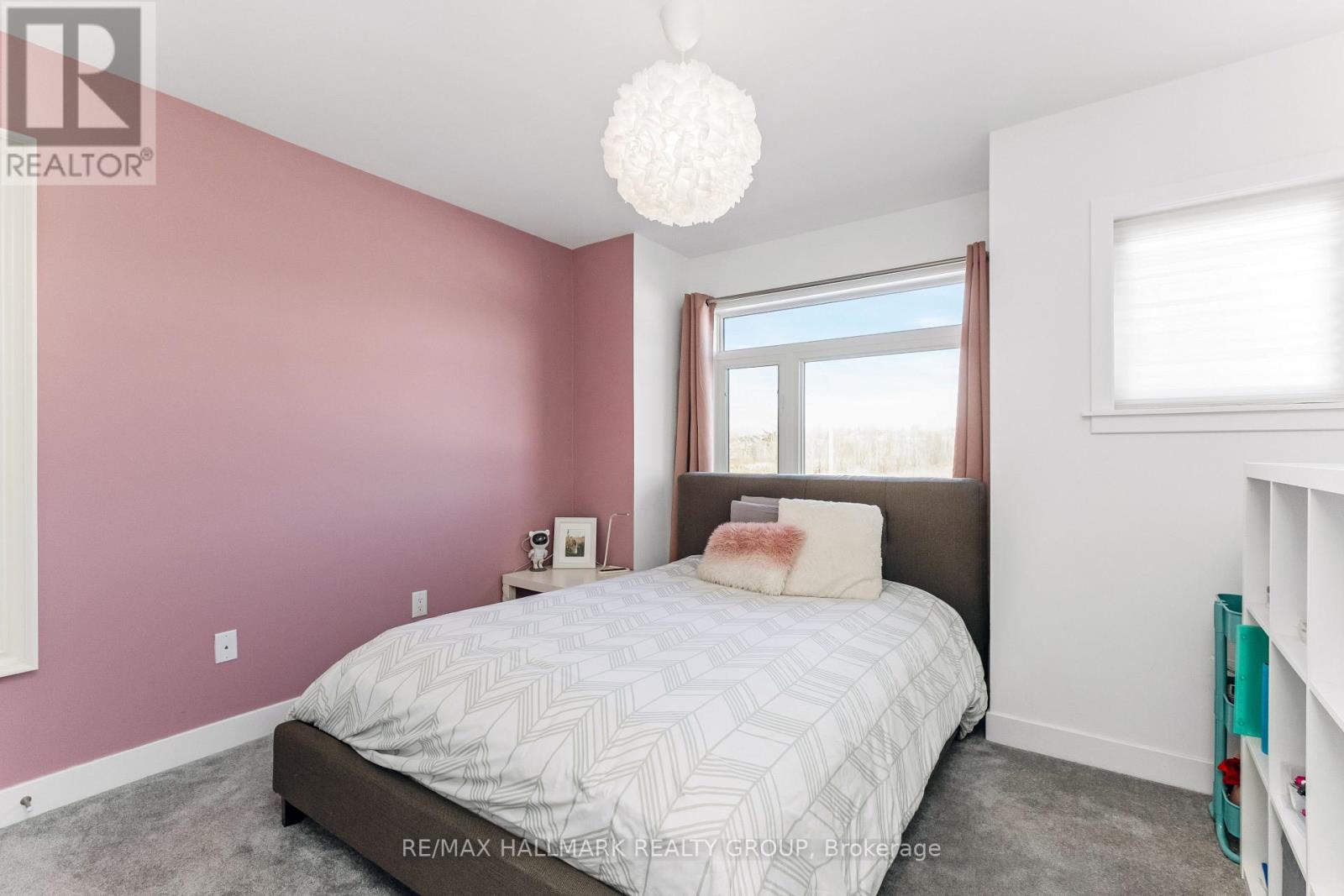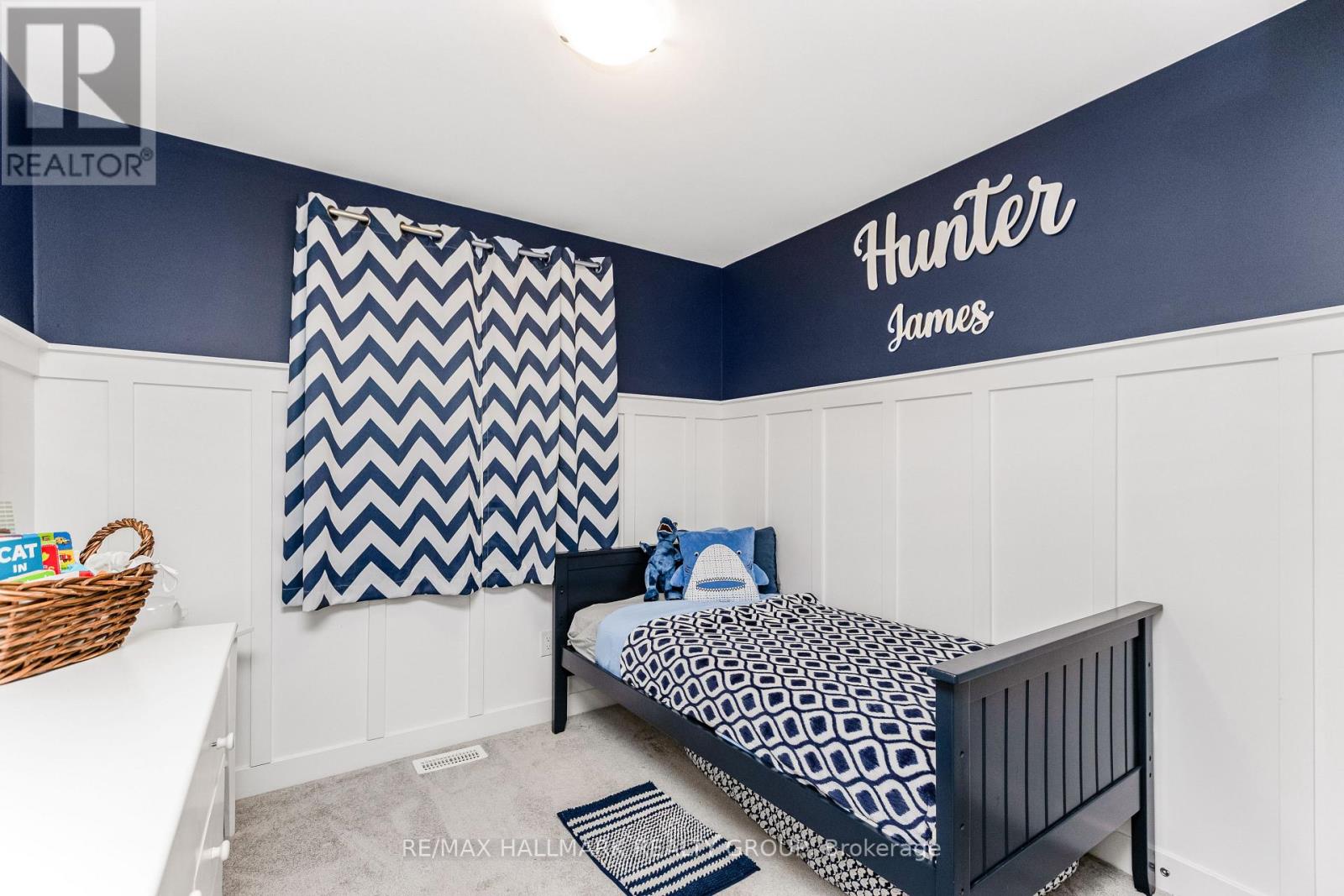267 Joshua Street Ottawa, Ontario K0A 2Y0
$939,900
OPEN HOUSE SUNDAY from 2 to 4. ABSOLUTELY gorgeous 4 bedroom/4 bathroom DREAM HOME with BACKYARD OASIS featuring an INGROUND POOL and impeccable finishes throughout and did we mention that it fronts onto an AMAZING PARK..From the moment you set eyes on this EXECUTIVE HOME you will be impressed by it's BEAUTIFUL modern CURB APPEAL and inviting spacious front porch. Upon entering the home you will be greeted by a spacious foyer which features a practical WALK-IN FRONT HALL CLOSET. Modern wide plank hardwood leads you to the inviting GREAT ROOM which is the PERFECT SPACE to entertain or just cozy up and hang out by the FIREPLACE. The SHOW STOPPER kitchen which is the heart of the home has been thoughtfully designed and not only offers GREAT STYLE but also convenience and practicality with it's ample cabinetry and quartz counters as well as the huge walk-in pantry. An upgraded HARDWOOD STAIRCASE accented with a wrought iron banister leads you to the second level where you will find hardwood flooring in the hall which leads to all 4 GENEROUS BEDROOMS including the master bedrooms which boasts a LARGE WIC as well as a SPA LIKE ENSUITE bathroom with a FREE STANDING soaker TUB and a separate shower. The upgraded main bathroom also features tasteful finishes. The FULLY FINISHED BASEMENT offers loads of additional living space as well as a designated GYM area (which could easily be converted to a 5th bedroom as well a practical 4th bathroom. Last but not least, the beautiful backyard which boasts a modern INGROUND POOL, a custom GAZEBO and maintenance free artificial turf. Ideally situated just a block away from the Trans Canada nature trails. Run, bike or walk on endless kilometres of trails. The DESIGNER FINISHES throughout this home are the perfect blend of sophistication and modern comfort and will be sure to make you feel right at HOME. (id:55510)
Open House
This property has open houses!
2:00 pm
Ends at:4:00 pm
Property Details
| MLS® Number | X11928246 |
| Property Type | Single Family |
| Community Name | 2013 - Mer Bleue/Bradley Estates/Anderson Park |
| AmenitiesNearBy | Park, Public Transit, Schools |
| CommunityFeatures | School Bus |
| Features | Level Lot, Lighting |
| ParkingSpaceTotal | 4 |
| PoolType | Inground Pool |
Building
| BathroomTotal | 4 |
| BedroomsAboveGround | 4 |
| BedroomsTotal | 4 |
| Amenities | Fireplace(s) |
| Appliances | Garage Door Opener Remote(s), Central Vacuum, Water Heater - Tankless, Water Meter, Water Heater, Dishwasher, Dryer, Hood Fan, Refrigerator, Stove, Washer |
| BasementDevelopment | Finished |
| BasementType | Full (finished) |
| ConstructionStyleAttachment | Detached |
| CoolingType | Central Air Conditioning |
| ExteriorFinish | Vinyl Siding, Brick |
| FireplacePresent | Yes |
| FlooringType | Tile, Hardwood |
| FoundationType | Poured Concrete |
| HalfBathTotal | 2 |
| HeatingFuel | Natural Gas |
| HeatingType | Forced Air |
| StoriesTotal | 2 |
| SizeInterior | 1999.983 - 2499.9795 Sqft |
| Type | House |
| UtilityWater | Municipal Water |
Parking
| Attached Garage |
Land
| Acreage | No |
| FenceType | Fenced Yard |
| LandAmenities | Park, Public Transit, Schools |
| LandscapeFeatures | Landscaped |
| Sewer | Sanitary Sewer |
| SizeDepth | 93 Ft ,4 In |
| SizeFrontage | 37 Ft ,6 In |
| SizeIrregular | 37.5 X 93.4 Ft |
| SizeTotalText | 37.5 X 93.4 Ft |
Rooms
| Level | Type | Length | Width | Dimensions |
|---|---|---|---|---|
| Second Level | Bedroom 4 | 2.87 m | 2.8 m | 2.87 m x 2.8 m |
| Second Level | Bathroom | 2.68 m | 1.59 m | 2.68 m x 1.59 m |
| Second Level | Primary Bedroom | 4.65 m | 4.24 m | 4.65 m x 4.24 m |
| Second Level | Bathroom | 3.46 m | 2.79 m | 3.46 m x 2.79 m |
| Second Level | Bedroom 2 | 4.17 m | 3.56 m | 4.17 m x 3.56 m |
| Second Level | Bedroom 3 | 3.71 m | 2.78 m | 3.71 m x 2.78 m |
| Main Level | Foyer | 2.53 m | 1.72 m | 2.53 m x 1.72 m |
| Main Level | Living Room | 4.89 m | 4.24 m | 4.89 m x 4.24 m |
| Main Level | Dining Room | 3.56 m | 2.86 m | 3.56 m x 2.86 m |
| Main Level | Kitchen | 3.29 m | 3.27 m | 3.29 m x 3.27 m |
| Main Level | Laundry Room | 2.06 m | 1.64 m | 2.06 m x 1.64 m |
Utilities
| Cable | Installed |
| Sewer | Installed |
Interested?
Contact us for more information
Lisa Boulay
Salesperson
4366 Innes Road
Ottawa, Ontario K4A 3W3










































