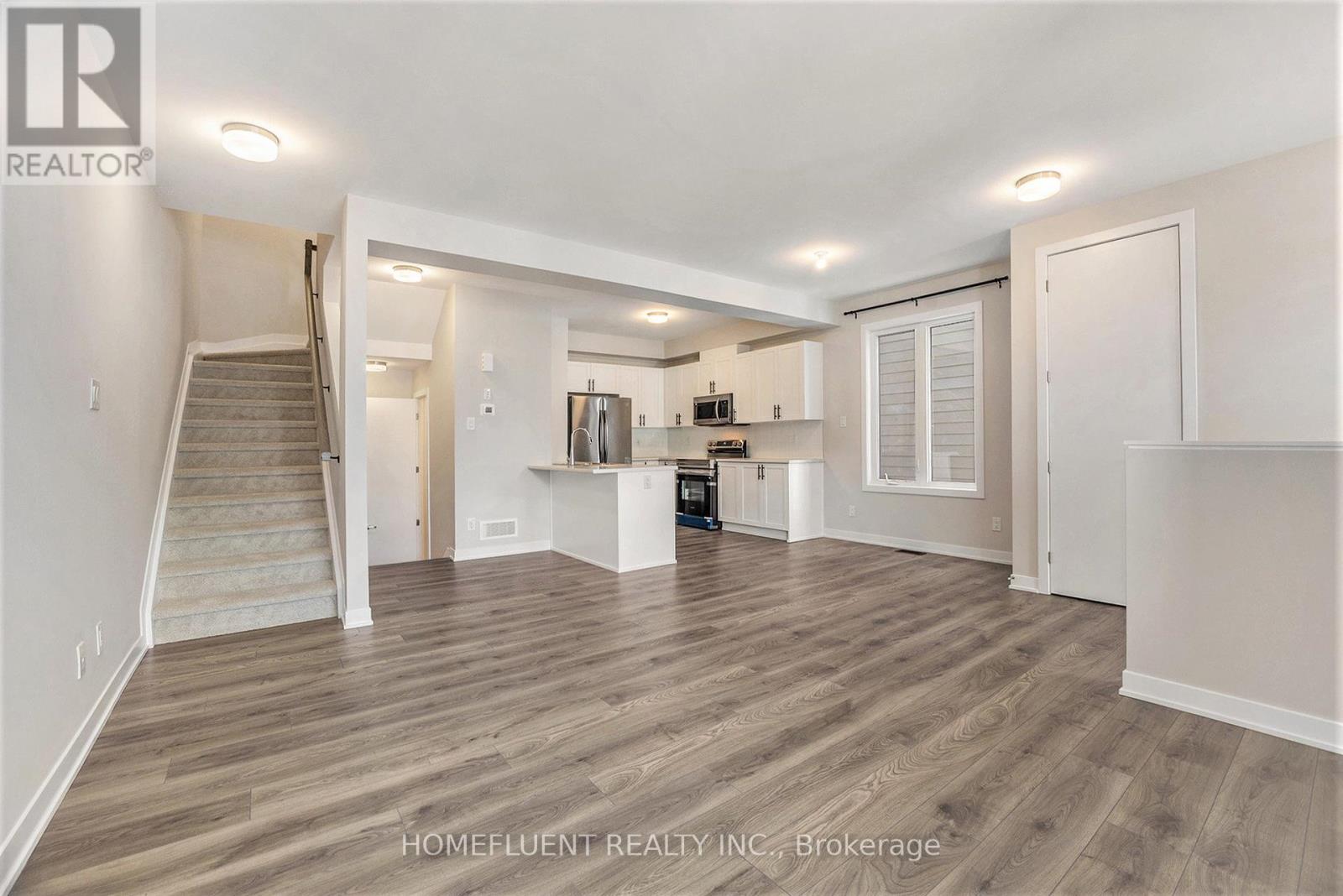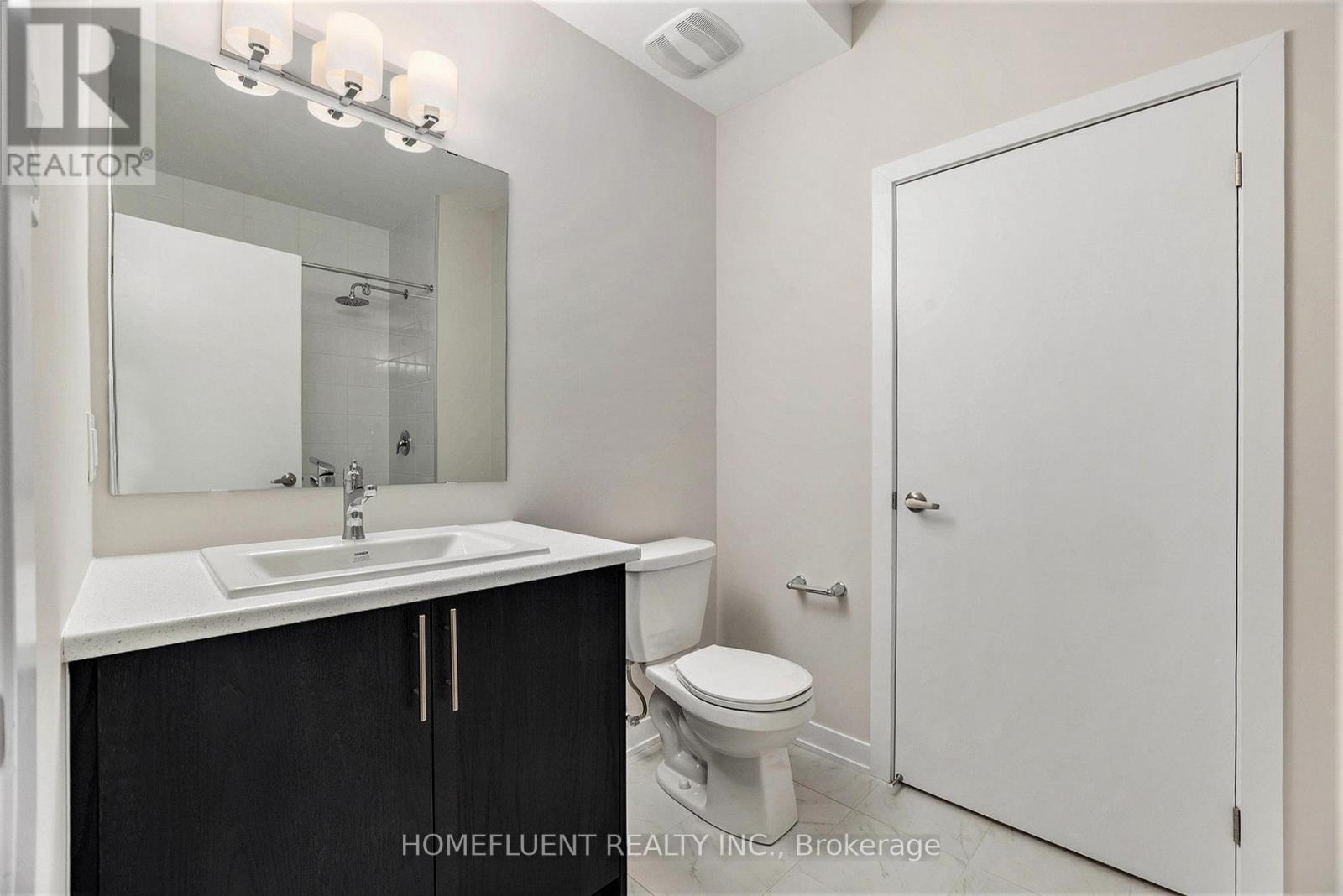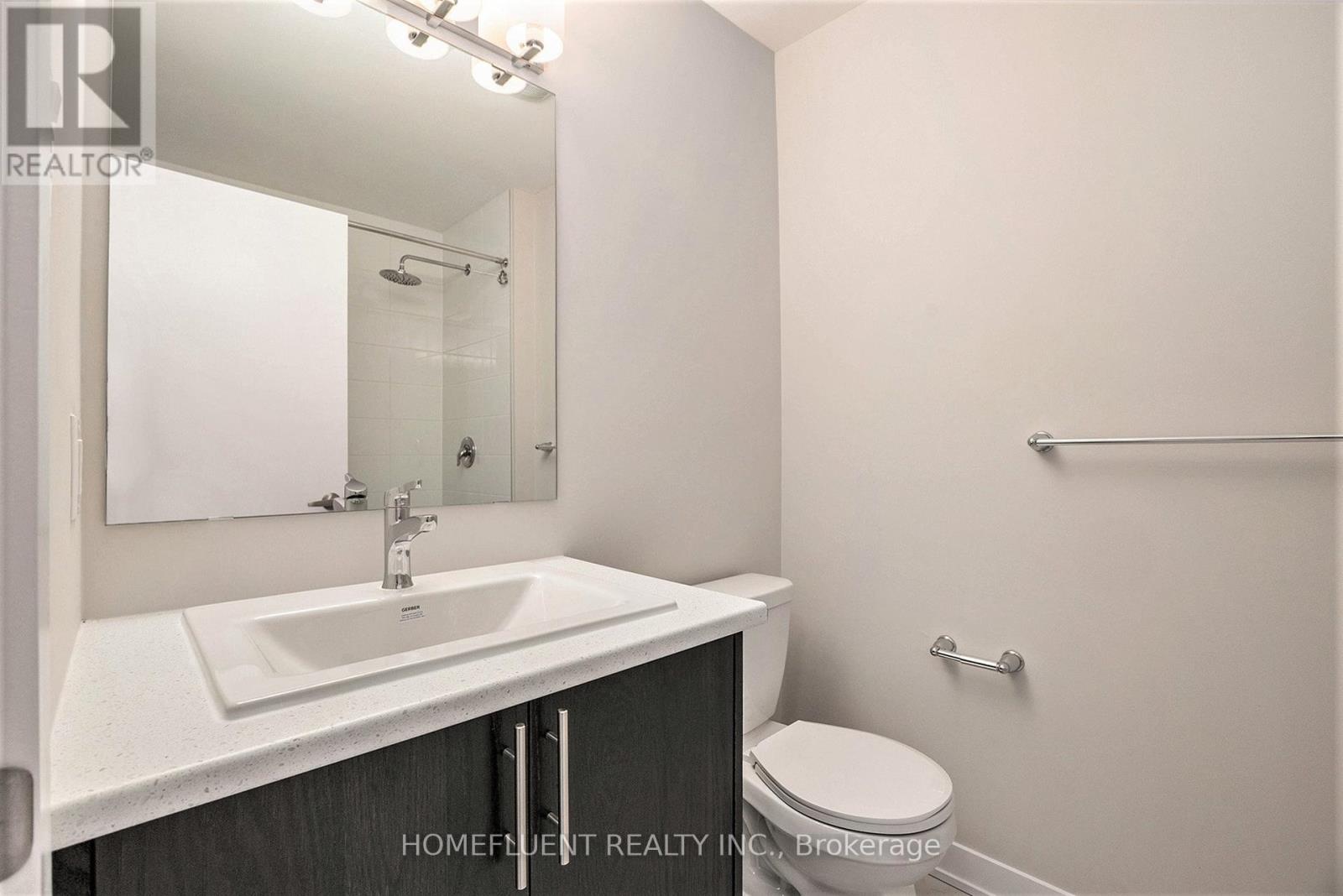315 Catsfoot Walk Ottawa, Ontario K2J 7G9
$2,500 Monthly
Flooring: Laminate, Carpet W/W, tiles. Step into a world of refined living at this stunning end unit, nestled at the heart of luxury and convenience. Boasting a total of 4 bedrooms and 3.5 bathrooms, this residence is more than just a home; it's a masterpiece of modern living. Immerse yourself in the airy charm of this meticulously designed end unit. From the moment you step through the door, you're greeted by an abundance of natural light, creating an inviting atmosphere. Four generously sized bedrooms await, each a haven of tranquility. The perfect blend of space and comfort, ensuring restful nights and rejuvenating mornings.Unwind and entertain on the expansive balcony, where summer evenings become memorable moments. Whether it's a quiet sunset or a vibrant gathering, this space is designed for both relaxation and celebration. The square footage is approximately 1,800 square feet, as per the builder. Opportunities like this don't knock twice. Contact me now to schedule a private tour and discover the magic of 315 Catsfoot Walk. Your dream home awaits! (id:55510)
Property Details
| MLS® Number | X11930952 |
| Property Type | Single Family |
| Community Name | 7711 - Barrhaven - Half Moon Bay |
| ParkingSpaceTotal | 1 |
Building
| BathroomTotal | 4 |
| BedroomsAboveGround | 4 |
| BedroomsBelowGround | 4 |
| BedroomsTotal | 8 |
| Appliances | Water Heater, Dishwasher, Dryer, Microwave, Refrigerator, Stove, Washer |
| BasementDevelopment | Finished |
| BasementType | N/a (finished) |
| ConstructionStyleAttachment | Attached |
| CoolingType | Central Air Conditioning |
| ExteriorFinish | Brick |
| FoundationType | Poured Concrete |
| HalfBathTotal | 1 |
| HeatingFuel | Natural Gas |
| HeatingType | Forced Air |
| StoriesTotal | 2 |
| SizeInterior | 1499.9875 - 1999.983 Sqft |
| Type | Row / Townhouse |
| UtilityWater | Municipal Water |
Land
| Acreage | No |
| Sewer | Sanitary Sewer |
Rooms
| Level | Type | Length | Width | Dimensions |
|---|---|---|---|---|
| Second Level | Bedroom | 3 m | 2.73 m | 3 m x 2.73 m |
| Second Level | Bedroom | 2.6 m | 3.17 m | 2.6 m x 3.17 m |
| Second Level | Primary Bedroom | 3.24 m | 4.01 m | 3.24 m x 4.01 m |
| Basement | Bedroom | 2.79 m | 3.13 m | 2.79 m x 3.13 m |
| Basement | Recreational, Games Room | 5.95 m | 3.08 m | 5.95 m x 3.08 m |
| Ground Level | Kitchen | 3.9 m | 3.98 m | 3.9 m x 3.98 m |
| Ground Level | Dining Room | 2.3 m | 2.99 m | 2.3 m x 2.99 m |
| Ground Level | Living Room | 3.64 m | 8.29 m | 3.64 m x 8.29 m |
Utilities
| Sewer | Installed |
https://www.realtor.ca/real-estate/27819449/315-catsfoot-walk-ottawa-7711-barrhaven-half-moon-bay
Interested?
Contact us for more information
Nurcan Keskin
Salesperson
150 Elgin Street, 10th Floor
Ottawa, Ontario K2P 1L4


















