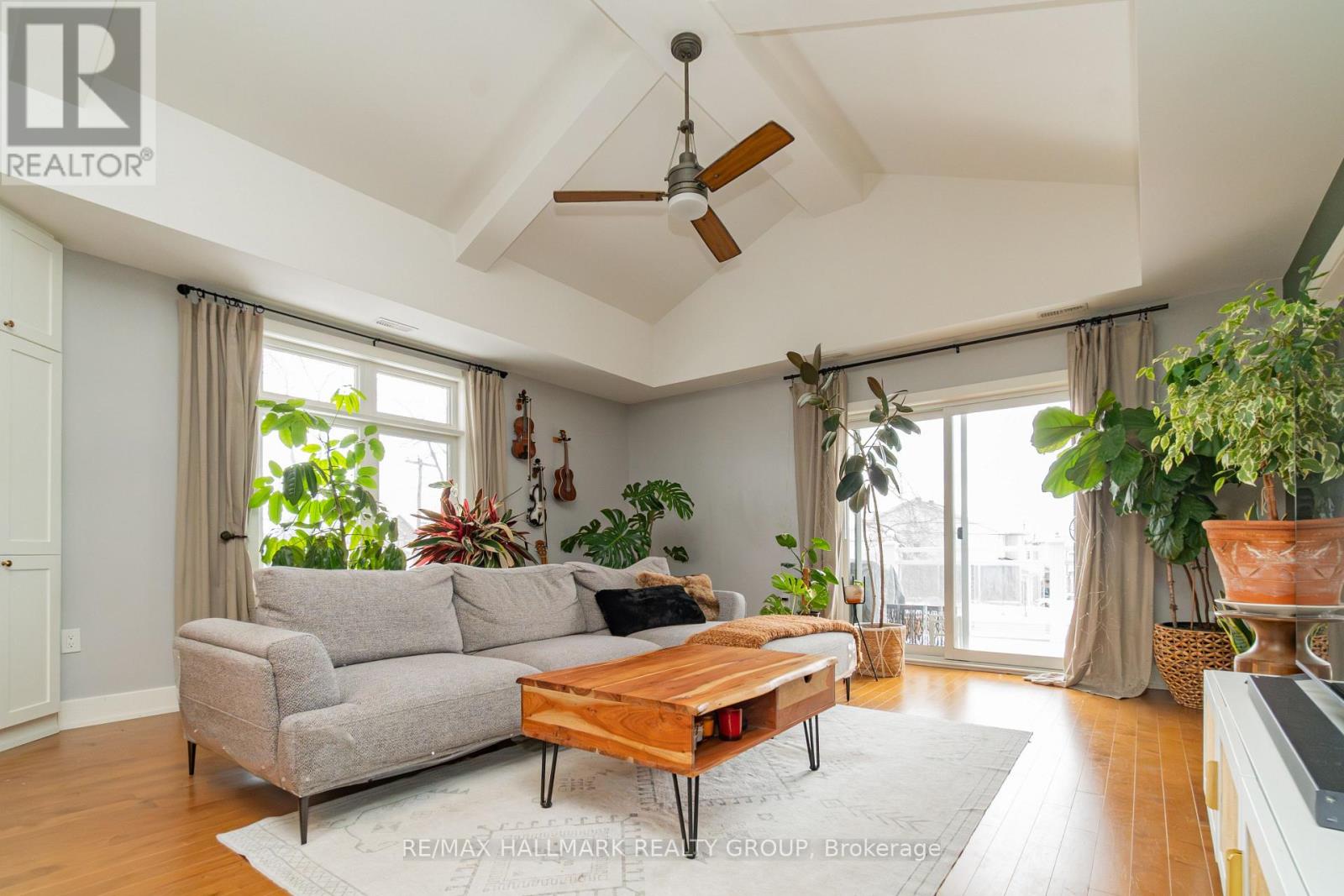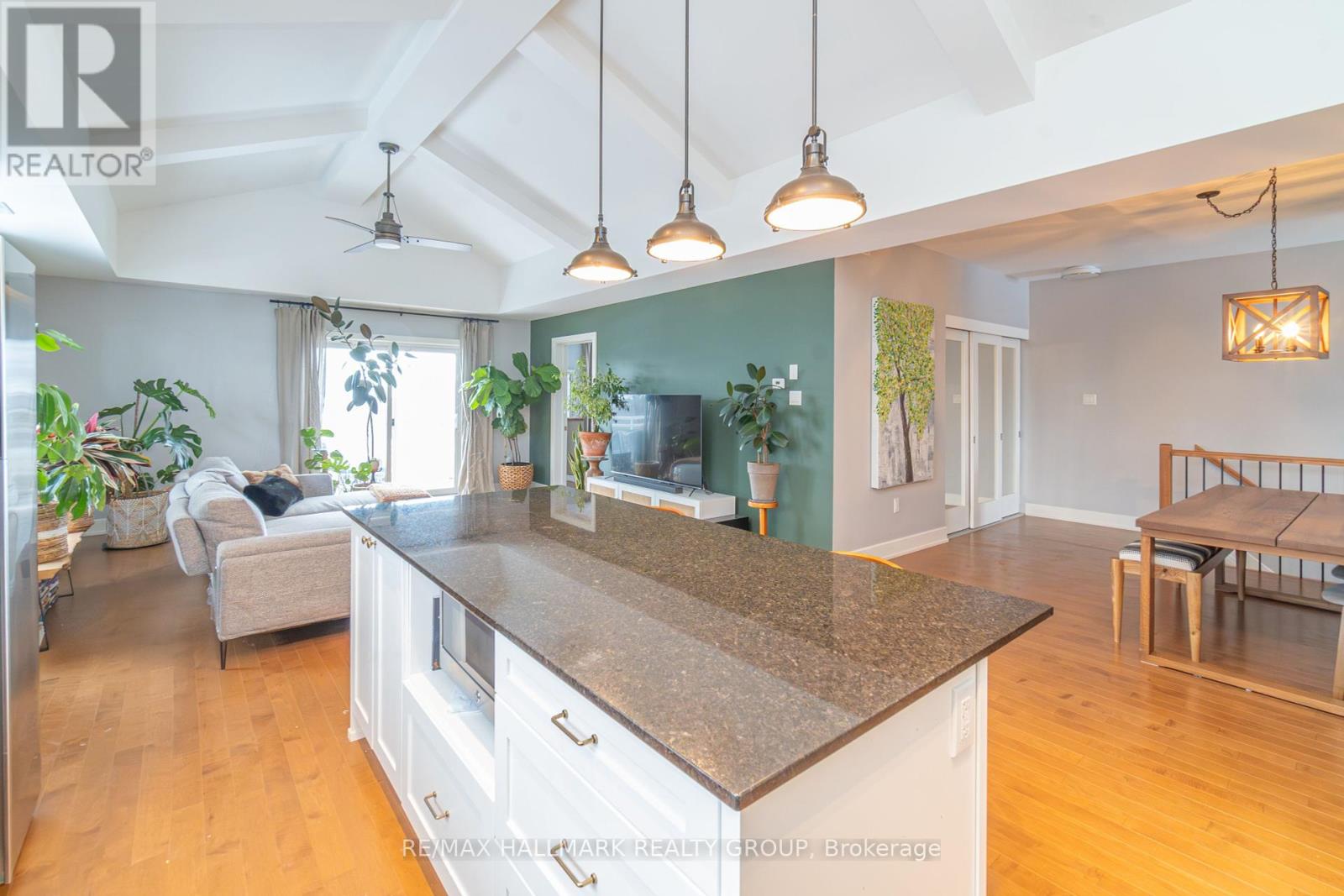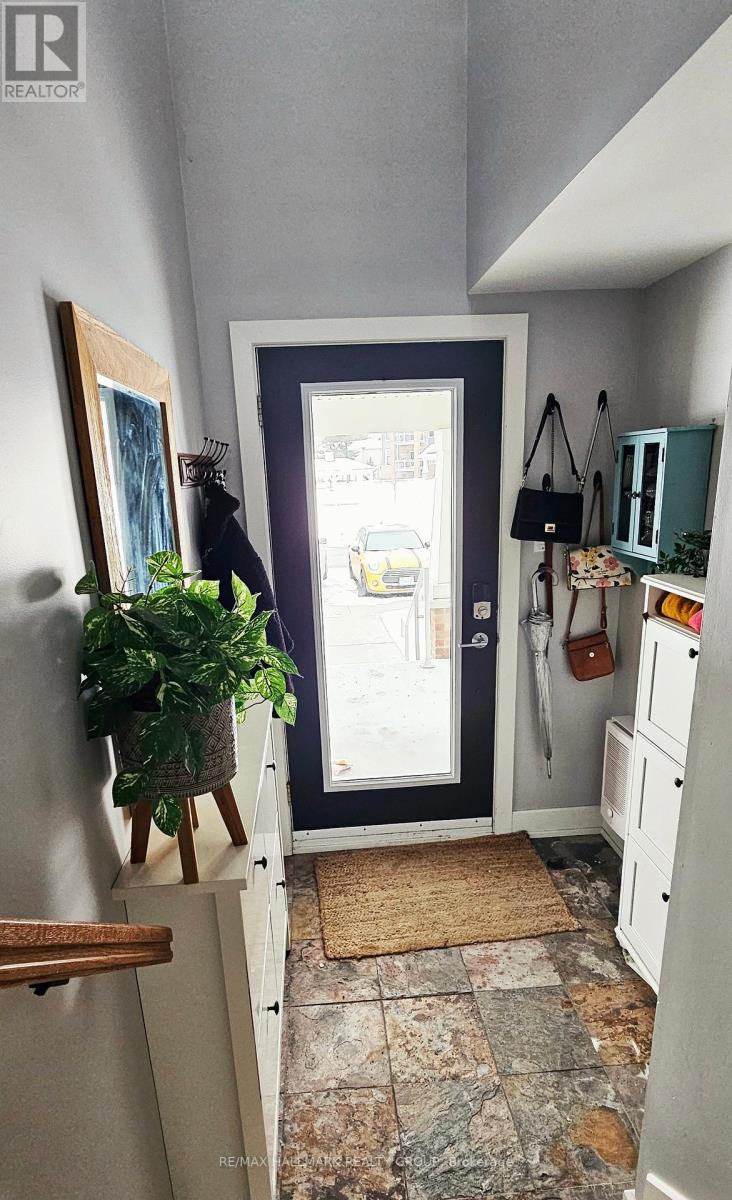8 - 228 Mullin Private Ottawa, Ontario K1W 0K6
$535,000Maintenance, Common Area Maintenance, Water, Insurance
$487.11 Monthly
Maintenance, Common Area Maintenance, Water, Insurance
$487.11 MonthlyThis unique and beautifully maintained 2 bedroom, 2 bathroom loft Penthouse offers carefree living. Featuring 9ft cathedral ceilings, gorgeous hardwood floors throughout and open concept design. The striking kitchen with granite counter top island overlooks the dining room and living room with large windows for ample natural light from 3 sides of the building. The large master suite has a generous walk-in closet and a beautiful 3 piece ensuite with walk-in glass shower. What more would you like ... there is another fair size bedroom and 4 piece bathroom with granite counter tops! Gas hookup on balcony, second pantry in Kitchen and so much more! This home is ideal for the executive worker, simple living and snowbirds. Creme is a smoke-free community with communal garden for healthy living and to socialize with other friendly neighbours. Live in the west end of Orleans to skip the traffic! (id:55510)
Property Details
| MLS® Number | X11930019 |
| Property Type | Single Family |
| Community Name | 2013 - Mer Bleue/Bradley Estates/Anderson Park |
| AmenitiesNearBy | Park, Public Transit, Schools |
| CommunityFeatures | Pet Restrictions |
| Features | Open Space, Flat Site, Balcony, In Suite Laundry |
| ParkingSpaceTotal | 1 |
Building
| BathroomTotal | 2 |
| BedroomsAboveGround | 2 |
| BedroomsTotal | 2 |
| Amenities | Visitor Parking, Party Room |
| Appliances | Water Heater, Dishwasher, Dryer, Refrigerator, Stove, Washer |
| CoolingType | Central Air Conditioning |
| ExteriorFinish | Vinyl Siding, Brick Facing |
| FireProtection | Smoke Detectors |
| FlooringType | Hardwood, Ceramic, Slate |
| FoundationType | Slab |
| HeatingFuel | Natural Gas |
| HeatingType | Forced Air |
| SizeInterior | 1199.9898 - 1398.9887 Sqft |
| Type | Apartment |
Land
| Acreage | No |
| LandAmenities | Park, Public Transit, Schools |
| LandscapeFeatures | Landscaped |
| ZoningDescription | R4m[2158] |
Rooms
| Level | Type | Length | Width | Dimensions |
|---|---|---|---|---|
| Main Level | Kitchen | 3.86 m | 2.667 m | 3.86 m x 2.667 m |
| Main Level | Dining Room | 4.6 m | 3.86 m | 4.6 m x 3.86 m |
| Main Level | Living Room | 4.98 m | 4.5 m | 4.98 m x 4.5 m |
| Main Level | Primary Bedroom | 3.66 m | 3.05 m | 3.66 m x 3.05 m |
| Main Level | Bathroom | 3.05 m | 1 m | 3.05 m x 1 m |
| Main Level | Bedroom | 3.66 m | 2.9 m | 3.66 m x 2.9 m |
| Main Level | Bathroom | 2.26 m | 1.75 m | 2.26 m x 1.75 m |
| Main Level | Laundry Room | 2.5 m | 1.75 m | 2.5 m x 1.75 m |
| Main Level | Other | 5 m | 2.64 m | 5 m x 2.64 m |
| Main Level | Foyer | 1.8 m | 1.2 m | 1.8 m x 1.2 m |
Interested?
Contact us for more information
Marc Poirier
Broker
4366 Innes Road
Ottawa, Ontario K4A 3W3























