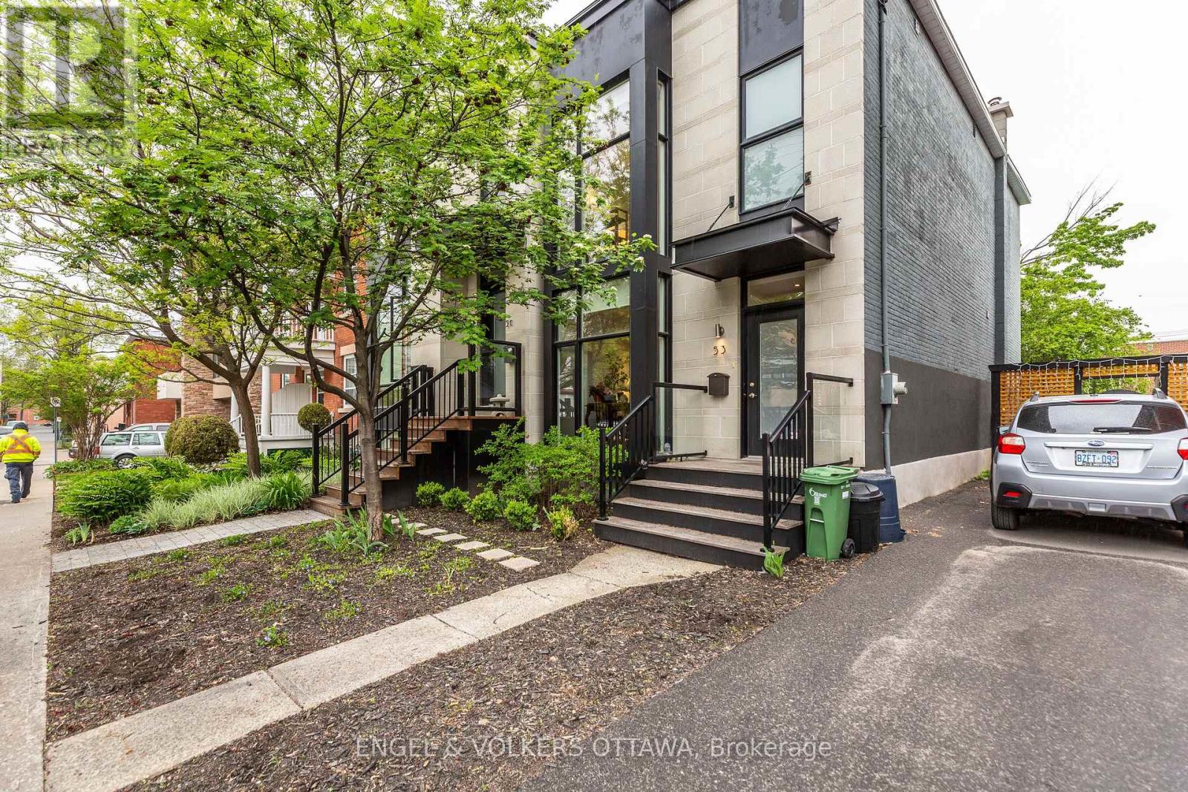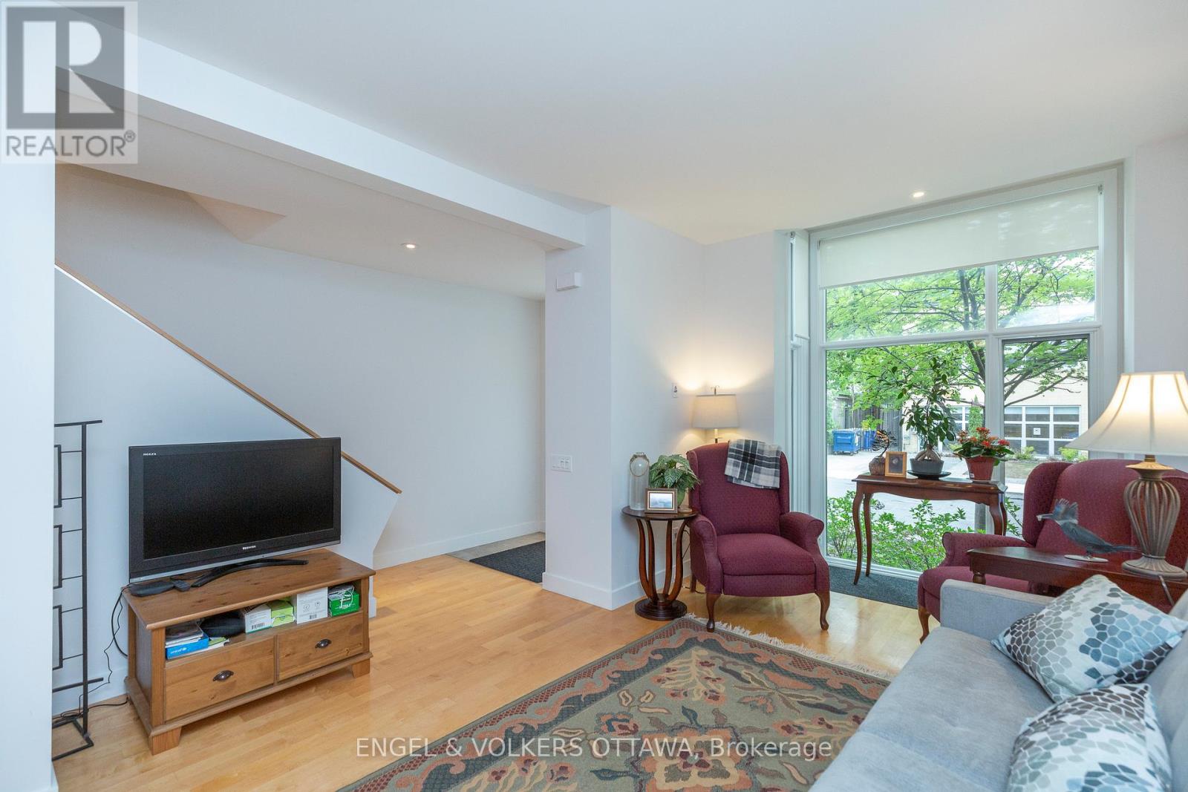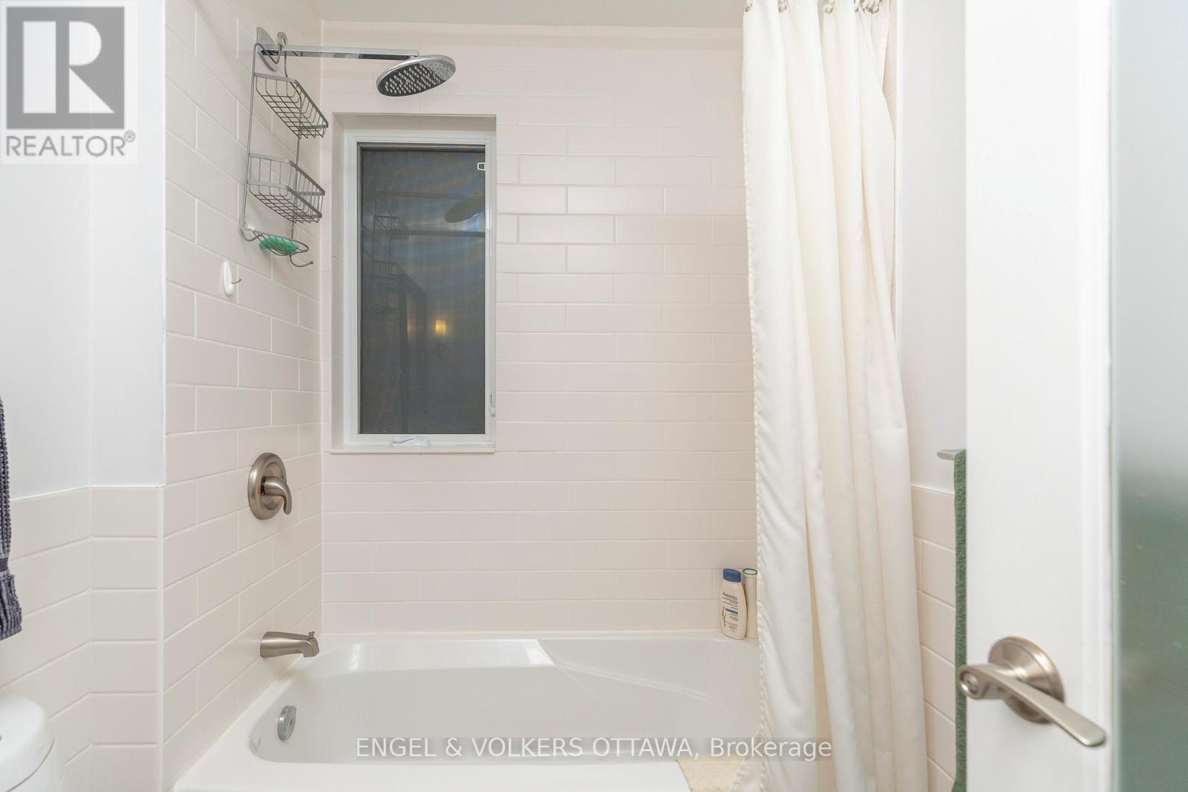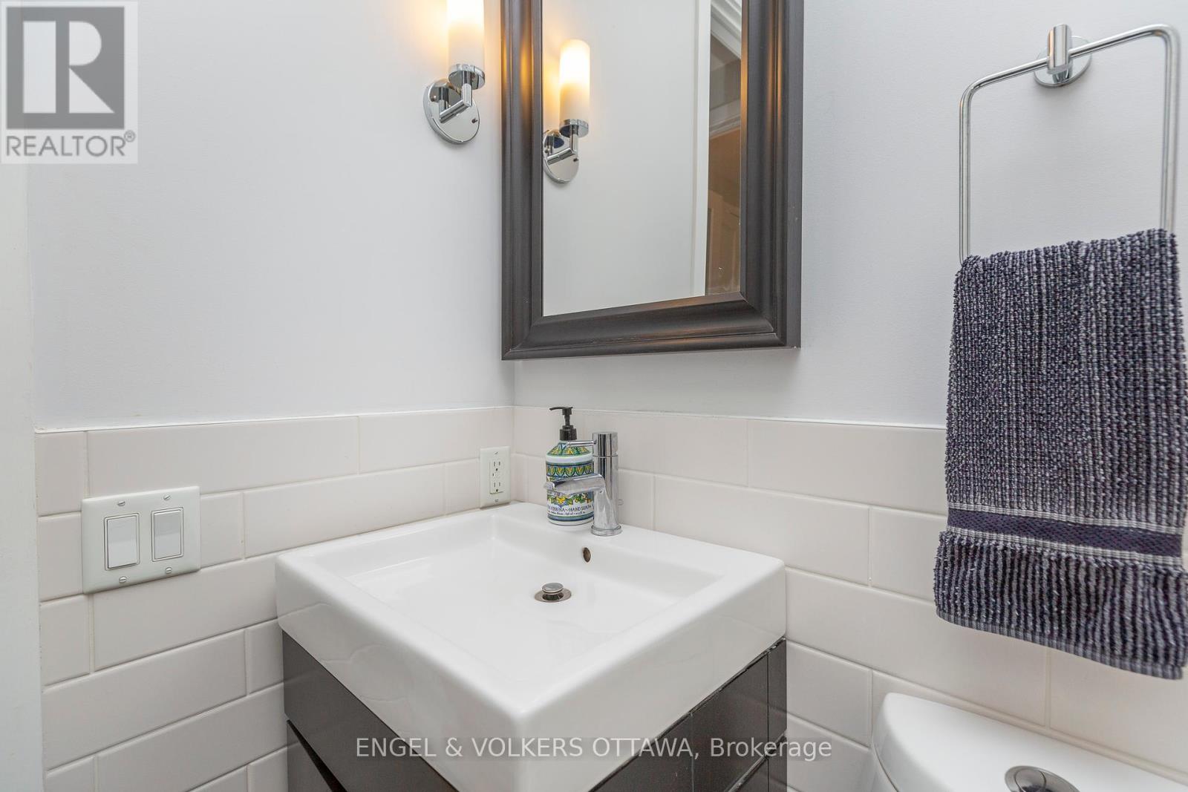53 Vaughan Street Ottawa, Ontario K1M 1W9
$4,200 Monthly
This is a very interesting and unique home. Extremely attractive rental opportunity in family friendly Lindenlea/New Edinburgh. Architecturally impressive, redesigned and rebuilt from the studs out. Tastefully updated w inspiring open concept main flr, 9' ceilings, BRIGHT Big Windowed living & dining spaces, powder rm, modern gourmet eat-in kitchen featuring oversized glass doors to deck plus a convenient side door. This kitchen features Italian marble, custom cabinetry, euro tile, stainless appliances, and an oversized island. Second level provides 3 beds, 2 full baths + storage. Improved in every way w newly insulated walls, oversized windows, hardwood throughout,recessed lighting, quality finishes, low-maintenance free exterior w 2 full parking spaces, plus a gorgeous oversized deck and private garden space. Entire home repainted in 2021 with recent landscaping and exterior paint work completed. A short walk to all the best schools incl. Fernhill, Rockcliffe Park Public, St Brigids, ASHBURY, ELMWOOD, MacDonald Cartier Academy and in the LISGAR COLLEGIATE zone. Walk to Beechwood village shops. 2 mins to mighty Rideau river paths for cyclists and runners. Easy lifestyle upgrade, walkable to businesses, the Byward Market, and GAC. Diplomats welcome! (id:55510)
Property Details
| MLS® Number | X11921707 |
| Property Type | Single Family |
| Community Name | 3302 - Lindenlea |
| AmenitiesNearBy | Public Transit, Park, Schools |
| Features | Carpet Free |
| ParkingSpaceTotal | 2 |
| Structure | Deck |
| ViewType | City View |
Building
| BathroomTotal | 3 |
| BedroomsAboveGround | 3 |
| BedroomsTotal | 3 |
| Appliances | Range, Water Heater, Cooktop, Dishwasher, Dryer, Microwave, Oven, Refrigerator, Washer, Window Coverings |
| BasementDevelopment | Partially Finished |
| BasementType | Full (partially Finished) |
| ConstructionStyleAttachment | Semi-detached |
| CoolingType | Central Air Conditioning |
| ExteriorFinish | Steel, Stone |
| FoundationType | Concrete |
| HalfBathTotal | 1 |
| HeatingFuel | Natural Gas |
| HeatingType | Forced Air |
| StoriesTotal | 2 |
| SizeInterior | 1499.9875 - 1999.983 Sqft |
| Type | House |
| UtilityWater | Municipal Water |
Land
| Acreage | No |
| FenceType | Fenced Yard |
| LandAmenities | Public Transit, Park, Schools |
| Sewer | Sanitary Sewer |
| SurfaceWater | River/stream |
Rooms
| Level | Type | Length | Width | Dimensions |
|---|---|---|---|---|
| Second Level | Bathroom | 2.43 m | 1.54 m | 2.43 m x 1.54 m |
| Second Level | Primary Bedroom | 4.27 m | 3.05 m | 4.27 m x 3.05 m |
| Second Level | Bathroom | 3.05 m | 1.83 m | 3.05 m x 1.83 m |
| Second Level | Bedroom 2 | 3.35 m | 3.05 m | 3.35 m x 3.05 m |
| Second Level | Bedroom 3 | 3.35 m | 2.74 m | 3.35 m x 2.74 m |
| Basement | Utility Room | 3.65 m | 3.05 m | 3.65 m x 3.05 m |
| Basement | Laundry Room | 3.65 m | 3.05 m | 3.65 m x 3.05 m |
| Ground Level | Living Room | 3.96 m | 3.05 m | 3.96 m x 3.05 m |
| Ground Level | Dining Room | 3.96 m | 3.05 m | 3.96 m x 3.05 m |
| Ground Level | Kitchen | 4.57 m | 3.66 m | 4.57 m x 3.66 m |
Utilities
| Cable | Available |
| Sewer | Installed |
https://www.realtor.ca/real-estate/27798205/53-vaughan-street-ottawa-3302-lindenlea
Interested?
Contact us for more information
Jacen Matthews
Salesperson
165 Pretoria Avenue
Ottawa, Ontario K1S 1X1









































