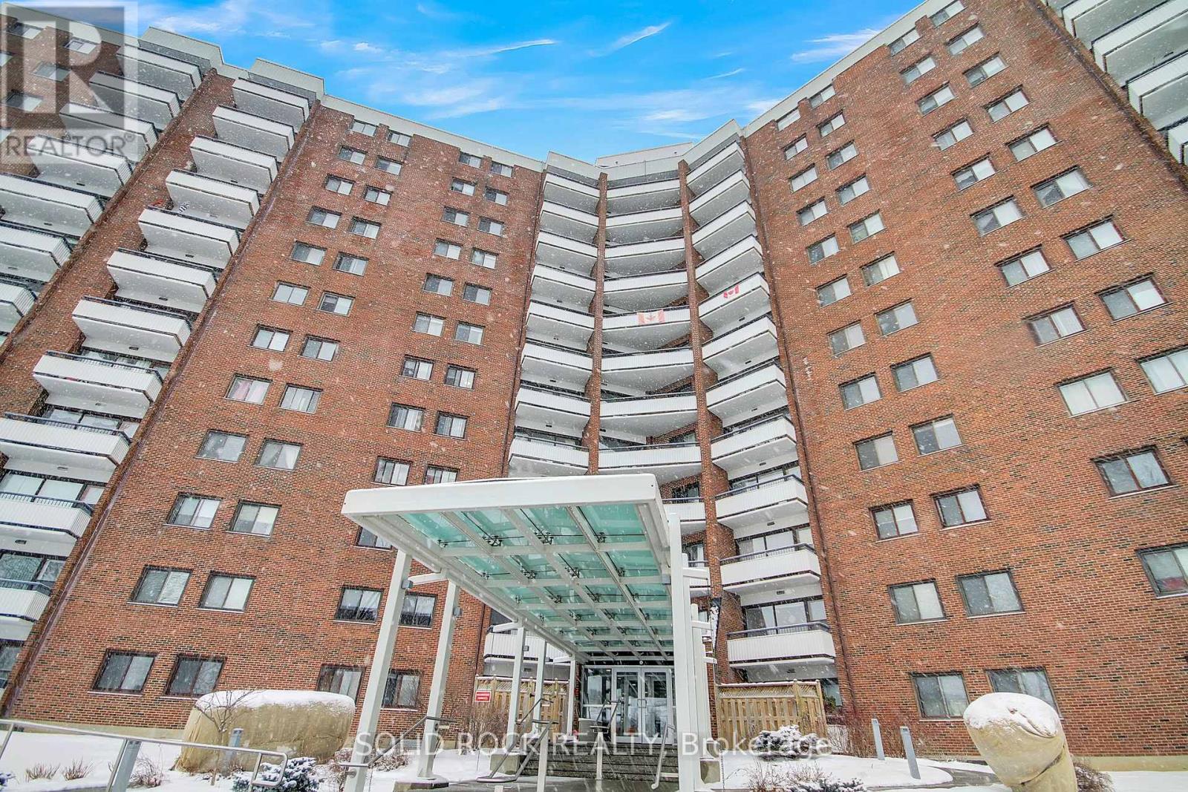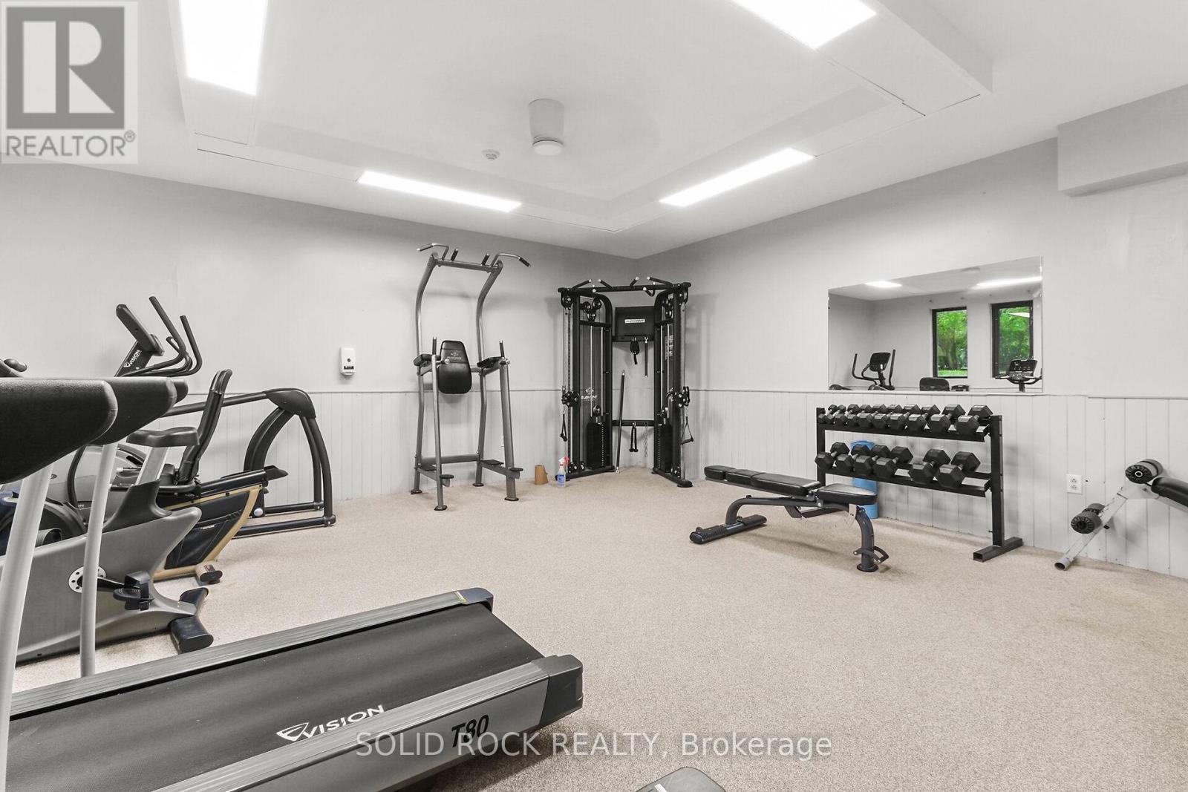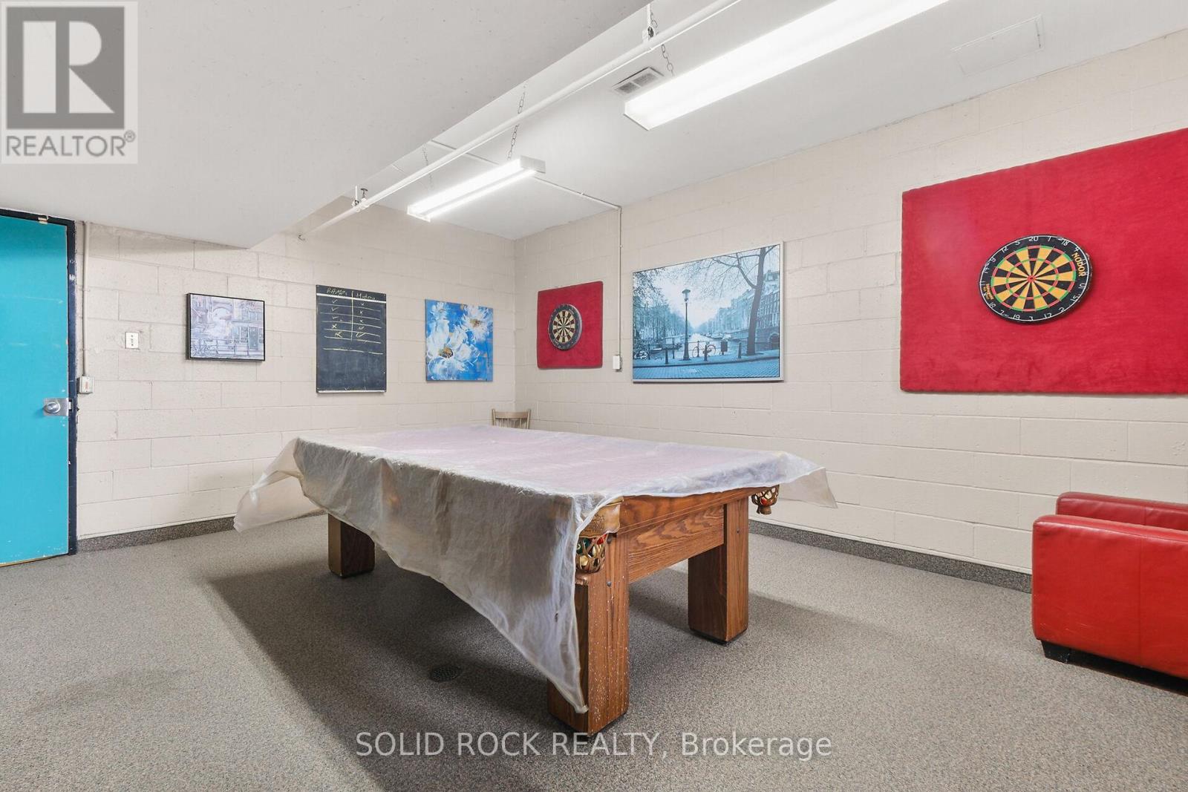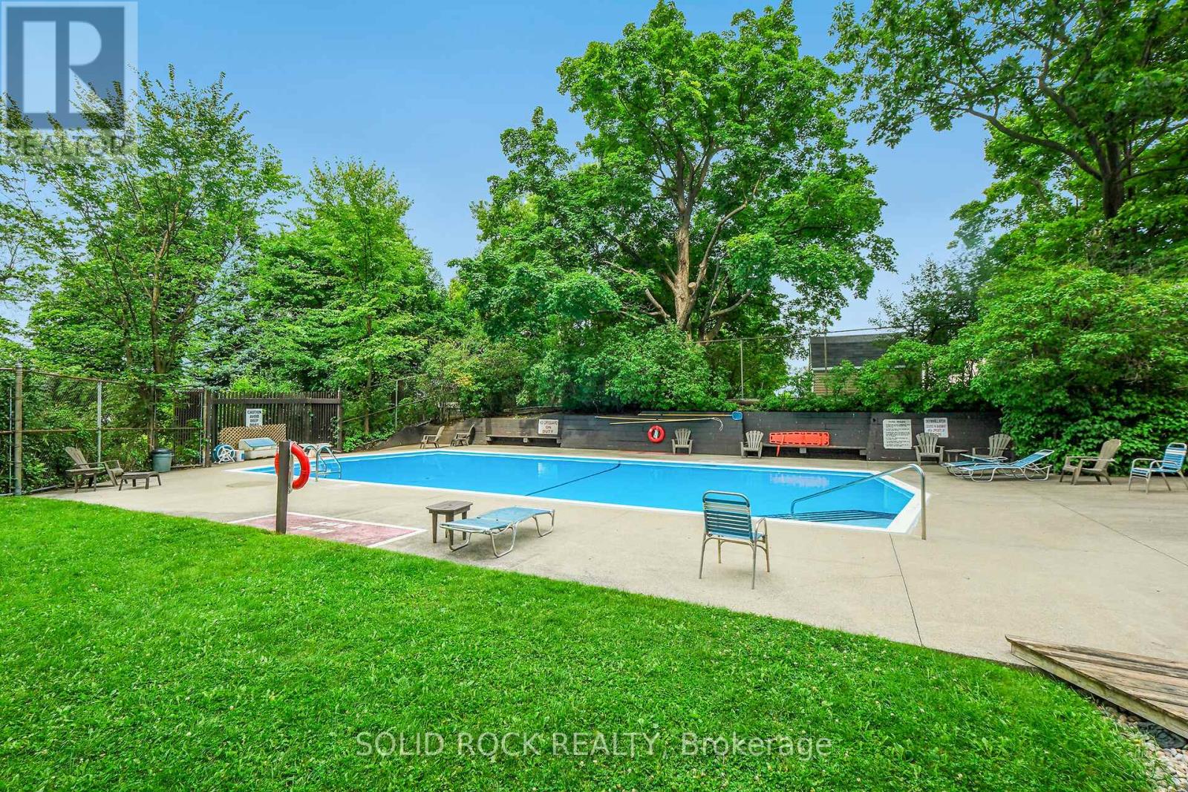402 - 20 Chesterton Drive Ottawa, Ontario K2E 6Z7
$294,900Maintenance, Heat, Common Area Maintenance, Electricity, Insurance, Water, Parking
$562.70 Monthly
Maintenance, Heat, Common Area Maintenance, Electricity, Insurance, Water, Parking
$562.70 MonthlyWelcome to a well-maintained 2 Bedroom unit that is bright and spacious! Large windows offer lots of natural light and access to Balcony! This quiet unit offers panoramic views of the City!! The kitchen is designed to maximize cupboard storage! Open concept living room and dining room with upgraded vinyl laminate flooring. Great sized bedrooms with plenty of closet space and upgraded vinyl laminate flooring. Full bathroom with linen closet. 1 window AC unit and 1 portable AC unit included. Shared laundry room on the same floor (swipe system)! Condo Fees include: Heat, Hydro and water/sewer, outdoor swimming pool, nearby patio with BBQ, exercise room, penthouse party room, sauna, library. Includes 1 owned outdoor surface parking space and visitors parking, 1 storage locker. Pets permitted with some restrictions. Family friendly community with walking distance to 2 schools, clinics, shopping mall, restaurants and grocery stores. If you are looking to downsize or want to get into the housing market this is a great affordable investment!! Open house Sunday January 19th 2-4pm. Please remove shoes. (id:55510)
Open House
This property has open houses!
2:00 pm
Ends at:4:00 pm
Property Details
| MLS® Number | X11924928 |
| Property Type | Single Family |
| Community Name | 7202 - Borden Farm/Stewart Farm/Carleton Heights/Parkwood Hills |
| AmenitiesNearBy | Hospital, Park, Public Transit, Schools |
| CommunityFeatures | Pet Restrictions, School Bus |
| EquipmentType | None |
| Features | Balcony, Laundry- Coin Operated |
| ParkingSpaceTotal | 1 |
| PoolType | Outdoor Pool |
| RentalEquipmentType | None |
| ViewType | City View |
Building
| BathroomTotal | 1 |
| BedroomsAboveGround | 2 |
| BedroomsTotal | 2 |
| Amenities | Car Wash, Recreation Centre, Exercise Centre, Storage - Locker |
| Appliances | Intercom, Hood Fan, Refrigerator, Stove |
| ExteriorFinish | Brick Facing |
| FireProtection | Smoke Detectors |
| FlooringType | Vinyl, Carpeted |
| HeatingFuel | Natural Gas |
| HeatingType | Hot Water Radiator Heat |
| SizeInterior | 599.9954 - 698.9943 Sqft |
| Type | Apartment |
Land
| Acreage | No |
| LandAmenities | Hospital, Park, Public Transit, Schools |
| ZoningDescription | Residential |
Rooms
| Level | Type | Length | Width | Dimensions |
|---|---|---|---|---|
| Main Level | Foyer | 2.29 m | 1.45 m | 2.29 m x 1.45 m |
| Main Level | Dining Room | 2.36 m | 2.08 m | 2.36 m x 2.08 m |
| Main Level | Living Room | 3.38 m | 4.55 m | 3.38 m x 4.55 m |
| Main Level | Kitchen | 2.87 m | 1.78 m | 2.87 m x 1.78 m |
| Main Level | Primary Bedroom | 3.79 m | 3.15 m | 3.79 m x 3.15 m |
| Main Level | Bedroom 2 | 2.84 m | 2.72 m | 2.84 m x 2.72 m |
| Main Level | Bathroom | 3.03 m | 1.35 m | 3.03 m x 1.35 m |
Interested?
Contact us for more information
Stephanie Mcleod
Broker
5 Corvus Court
Ottawa, Ontario K2E 7Z4
Robert Fine
Salesperson
5 Corvus Court
Ottawa, Ontario K2E 7Z4





























