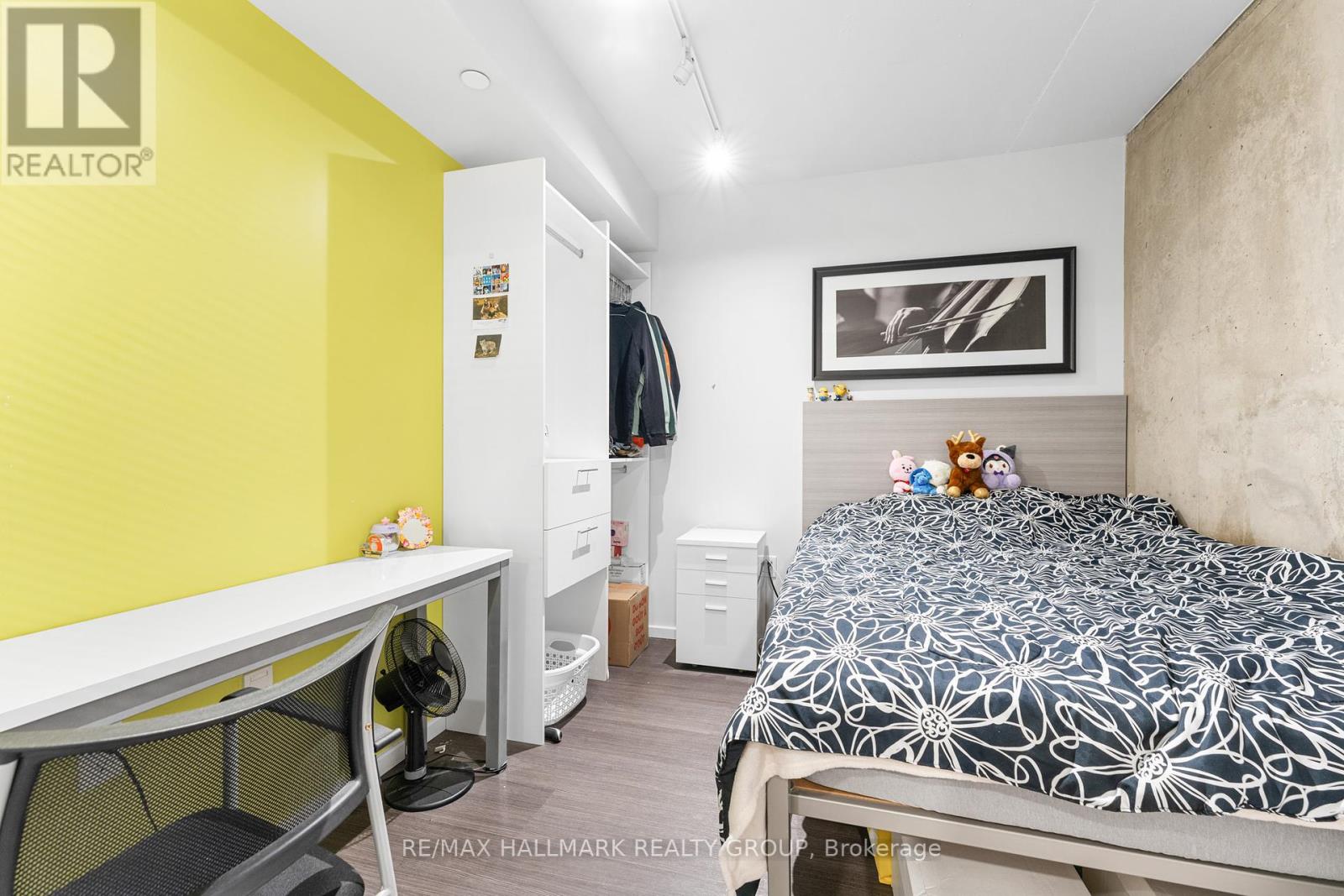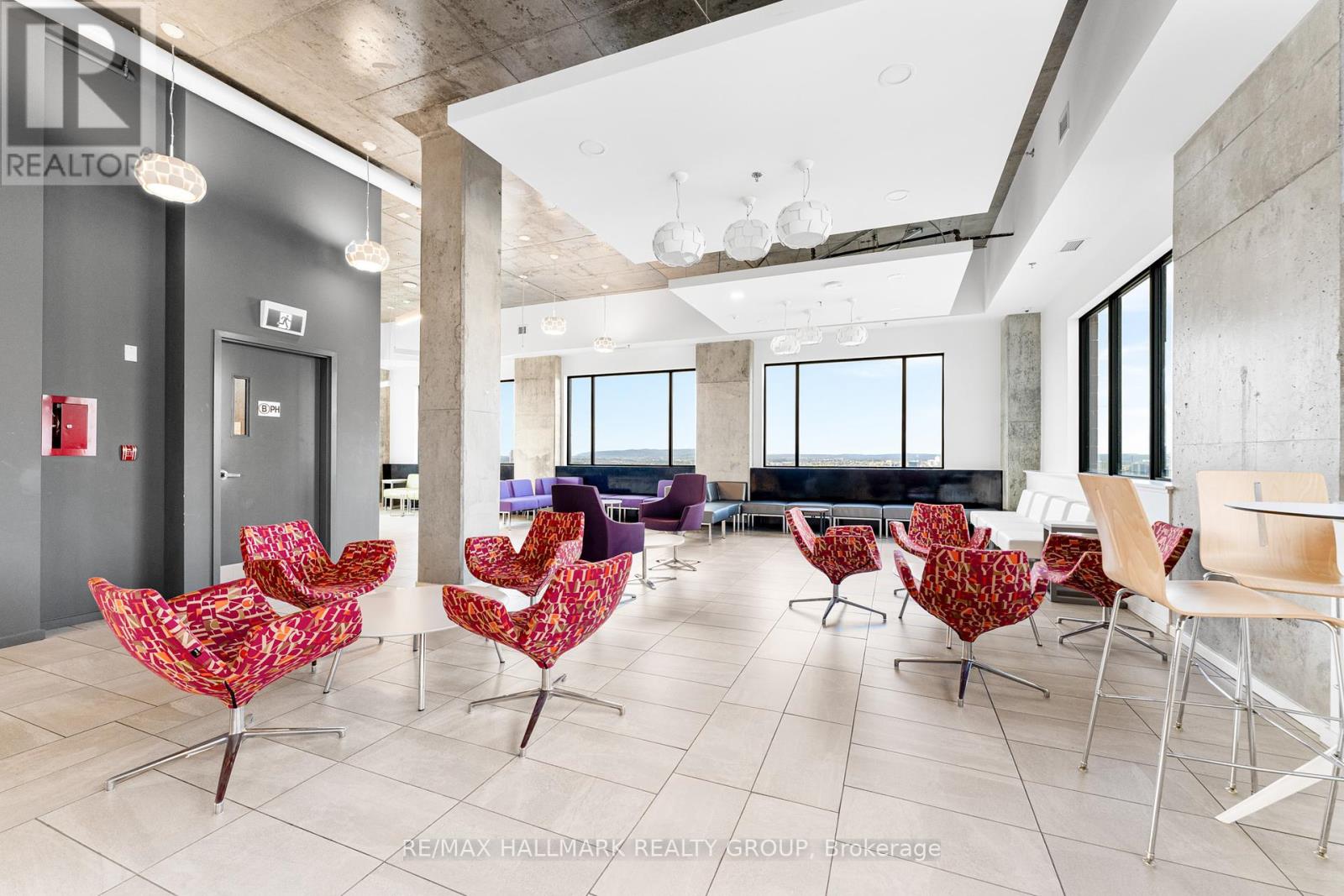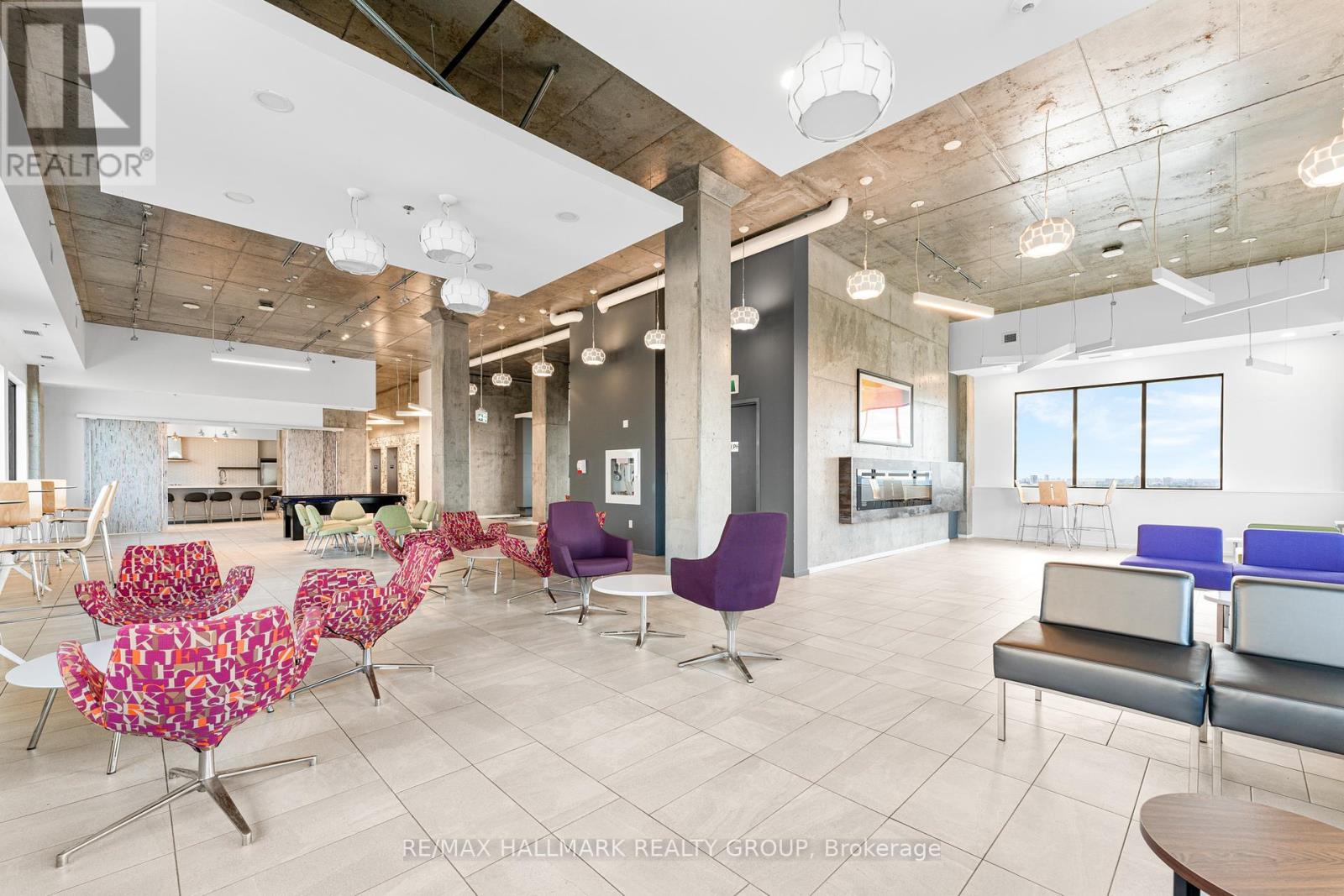1007 - 105 Champagne Avenue S Ottawa, Ontario K1S 5E5
$305,000Maintenance, Insurance
$448.08 Monthly
Maintenance, Insurance
$448.08 MonthlyWelcome to this cozy and well-appointed 2-bedroom, 1-bathroom unit, offering a perfect blend of comfort, convenience, and modern living. Step inside to discover an inviting open-concept layout that seamlessly combines the kitchen, living, and dining areas ideal for both relaxation and entertaining. The spacious kitchen features ample cabinetry and counter space, while the adjacent living and dining areas provide plenty of room for gatherings and everyday living.The generous bathroom offers both space and functionality, ensuring your daily routine is as comfortable as possible. Plus, enjoy the added convenience of in-suite laundry no need to leave home for your laundry needs! Residents of this building enjoy a host of on-site amenities, including front desk support, a fully-equipped exercise room, a relaxing lounge area, a recreational room, and a seasonal outdoor pool. Whether you're looking to stay active or unwind after a busy day, this building has you covered.Perfectly situated, this unit is just moments away from everything you need. The location provides easy access to public transportation with the O-Train just steps away, a variety of dining options, local schools, and more. Enjoy being within close proximity to Dow's Lake, Carleton University, Little Italy, The Civic Hospital, and a wealth of local shops and attractions.Whether you're a first-time homebuyer, a student, or someone seeking a vibrant, well-connected community, this condo offers the ideal balance of comfort and convenience. The unit is fully furnished. Parking is available for rent through the management company at $250/mo. Don't miss out schedule your viewing today! (id:55510)
Property Details
| MLS® Number | X11925274 |
| Property Type | Single Family |
| Community Name | 4502 - West Centre Town |
| CommunityFeatures | Pet Restrictions |
| Features | Carpet Free, In Suite Laundry |
Building
| BathroomTotal | 1 |
| BedroomsAboveGround | 2 |
| BedroomsTotal | 2 |
| Appliances | Dishwasher, Dryer, Microwave, Refrigerator, Stove, Washer |
| CoolingType | Central Air Conditioning |
| ExteriorFinish | Brick |
| HeatingFuel | Natural Gas |
| HeatingType | Forced Air |
| Type | Apartment |
Land
| Acreage | No |
Rooms
| Level | Type | Length | Width | Dimensions |
|---|---|---|---|---|
| Main Level | Foyer | 1.52 m | 1.22 m | 1.52 m x 1.22 m |
| Main Level | Living Room | 3.04 m | 9.74 m | 3.04 m x 9.74 m |
| Main Level | Bathroom | 2.1 m | 1.5 m | 2.1 m x 1.5 m |
| Main Level | Bedroom | 2.95 m | 2.74 m | 2.95 m x 2.74 m |
| Main Level | Bedroom | 2.8 m | 2.98 m | 2.8 m x 2.98 m |
https://www.realtor.ca/real-estate/27805918/1007-105-champagne-avenue-s-ottawa-4502-west-centre-town
Interested?
Contact us for more information
Kim Tran
Salesperson
610 Bronson Avenue
Ottawa, Ontario K1S 4E6








































