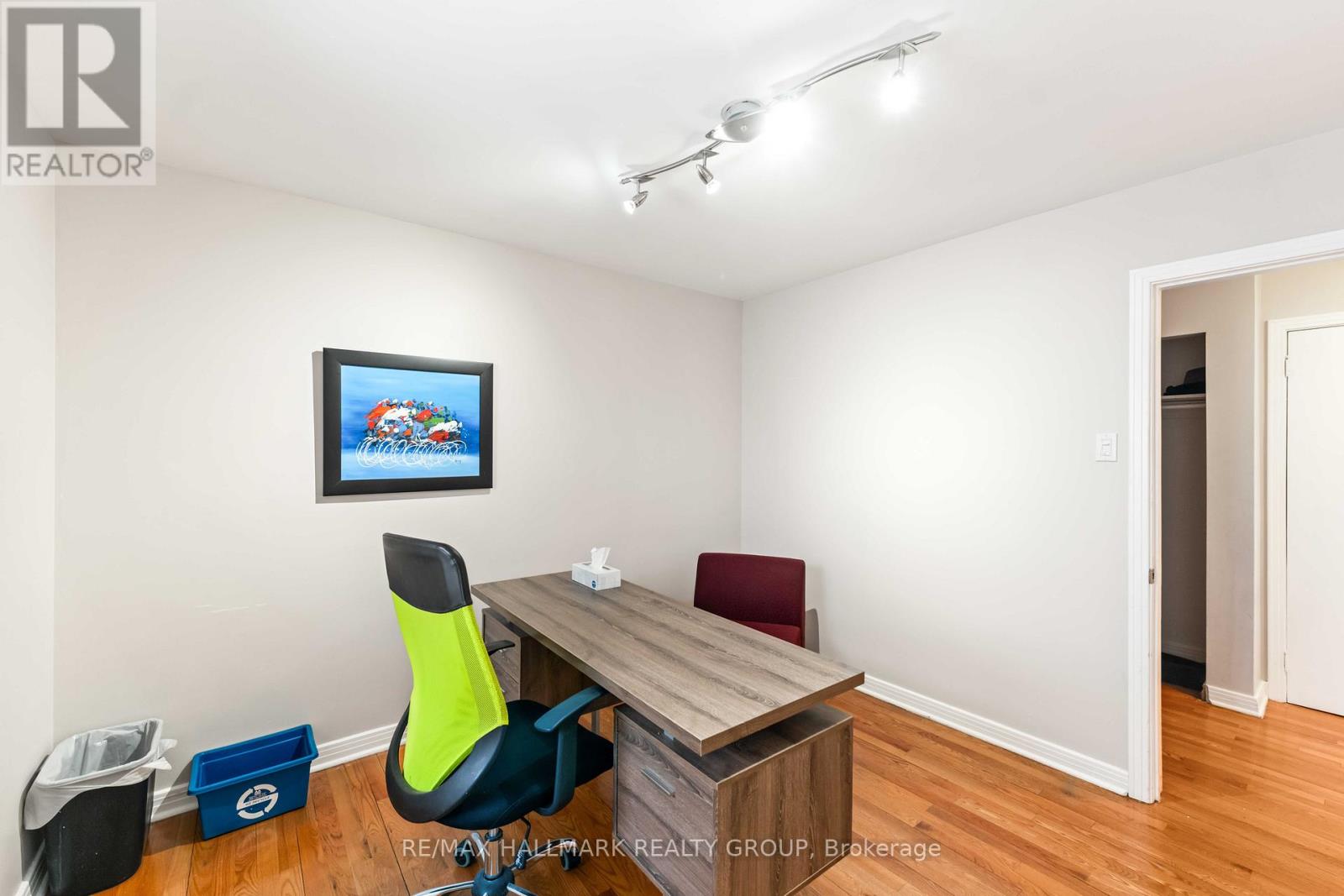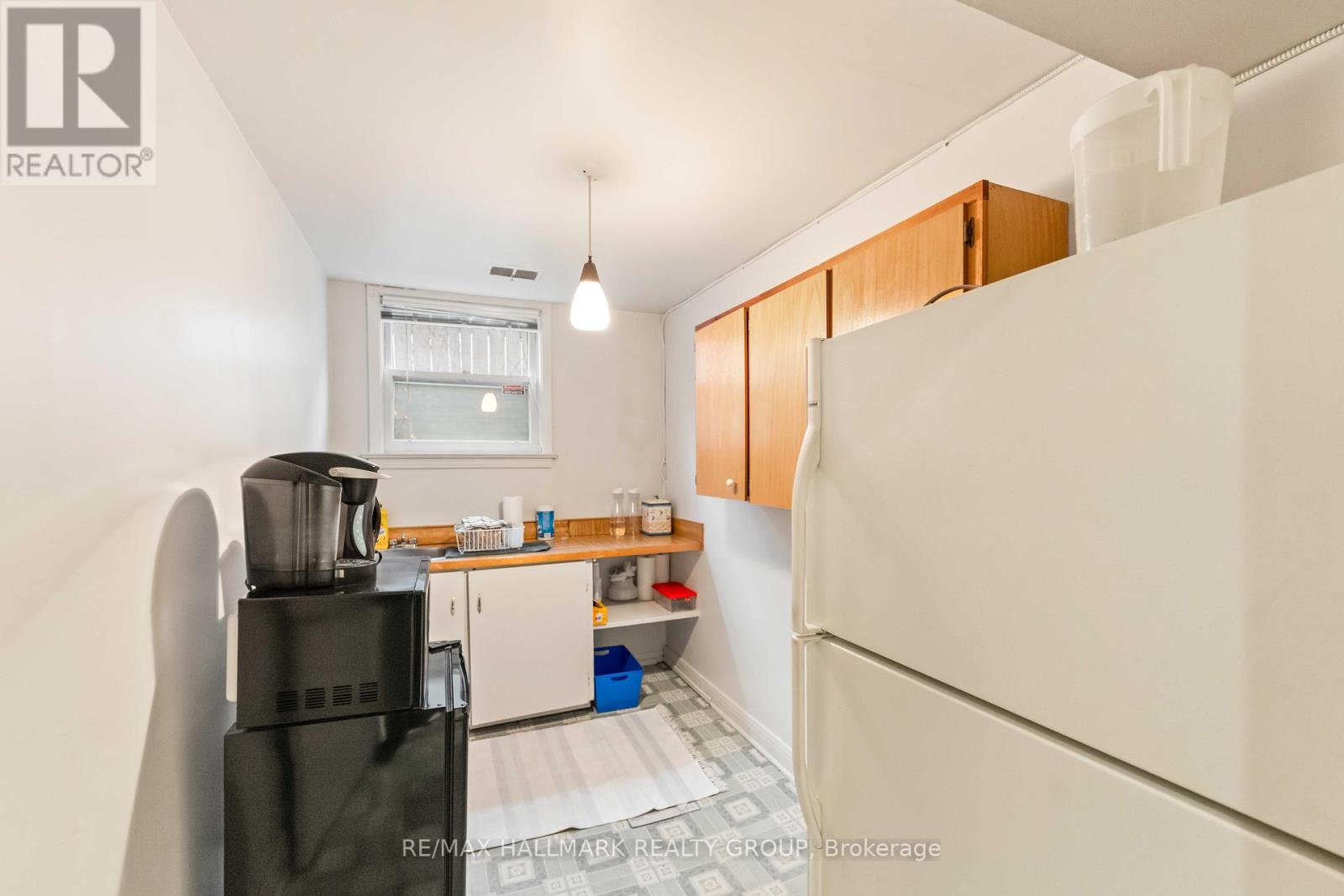608 Cummings Avenue Ottawa, Ontario K1K 2K6
$950,000
Prime location for an investment property, or owner live-in with additional income generating potential. This solid mid-century bungalow was originally designed and custom built with extended family in mind, and is currently used as a small business office. The main level kitchen was removed to create an administrative front foyer and waiting room, the living room is currently used as a boardroom, and three bedrooms used as offices, and a full bathroom. The lower level has the layout to be an ideal 2 or 3 bedroom apartment with living room, 2 bedrooms, a kitchenette, and a full bathroom, it has side door access. Features and upgrades include: new roofing in 2020, security system, hardwood flooring, and parking for three vehicles. This property offers amazing versatility and location! (id:55510)
Property Details
| MLS® Number | X11925399 |
| Property Type | Single Family |
| Community Name | 3502 - Overbrook/Castle Heights |
| AmenitiesNearBy | Public Transit |
| EquipmentType | Water Heater - Tankless |
| ParkingSpaceTotal | 3 |
| RentalEquipmentType | Water Heater - Tankless |
Building
| BathroomTotal | 2 |
| BedroomsAboveGround | 3 |
| BedroomsTotal | 3 |
| Appliances | Microwave, Refrigerator, Window Coverings |
| ArchitecturalStyle | Bungalow |
| BasementFeatures | Separate Entrance |
| BasementType | N/a |
| ConstructionStyleAttachment | Detached |
| CoolingType | Central Air Conditioning |
| ExteriorFinish | Brick |
| FoundationType | Block |
| HeatingFuel | Natural Gas |
| HeatingType | Forced Air |
| StoriesTotal | 1 |
| Type | House |
| UtilityWater | Municipal Water |
Land
| Acreage | No |
| LandAmenities | Public Transit |
| Sewer | Sanitary Sewer |
| SizeDepth | 87 Ft ,10 In |
| SizeFrontage | 42 Ft ,9 In |
| SizeIrregular | 42.83 X 87.89 Ft |
| SizeTotalText | 42.83 X 87.89 Ft |
| ZoningDescription | Am10[2199], R4n |
Rooms
| Level | Type | Length | Width | Dimensions |
|---|---|---|---|---|
| Lower Level | Bathroom | 2.72 m | 2.09 m | 2.72 m x 2.09 m |
| Lower Level | Office | 3.78 m | 3.46 m | 3.78 m x 3.46 m |
| Lower Level | Family Room | 4.73 m | 4.58 m | 4.73 m x 4.58 m |
| Lower Level | Other | 3.46 m | 3.46 m | 3.46 m x 3.46 m |
| Lower Level | Den | 3.46 m | 2.67 m | 3.46 m x 2.67 m |
| Lower Level | Kitchen | 3.46 m | 2.03 m | 3.46 m x 2.03 m |
| Main Level | Living Room | 5.15 m | 3.4 m | 5.15 m x 3.4 m |
| Main Level | Kitchen | 5.56 m | 3.5 m | 5.56 m x 3.5 m |
| Main Level | Bedroom | 4.1 m | 3.27 m | 4.1 m x 3.27 m |
| Main Level | Bedroom 2 | 3.38 m | 3.2 m | 3.38 m x 3.2 m |
| Main Level | Bedroom 3 | 3.38 m | 3.18 m | 3.38 m x 3.18 m |
| Main Level | Bathroom | 2.08 m | 1.54 m | 2.08 m x 1.54 m |
https://www.realtor.ca/real-estate/27806338/608-cummings-avenue-ottawa-3502-overbrookcastle-heights
Interested?
Contact us for more information
Travis Gordon
Broker
700 Eagleson Road, Suite 105
Ottawa, Ontario K2M 2G9
















