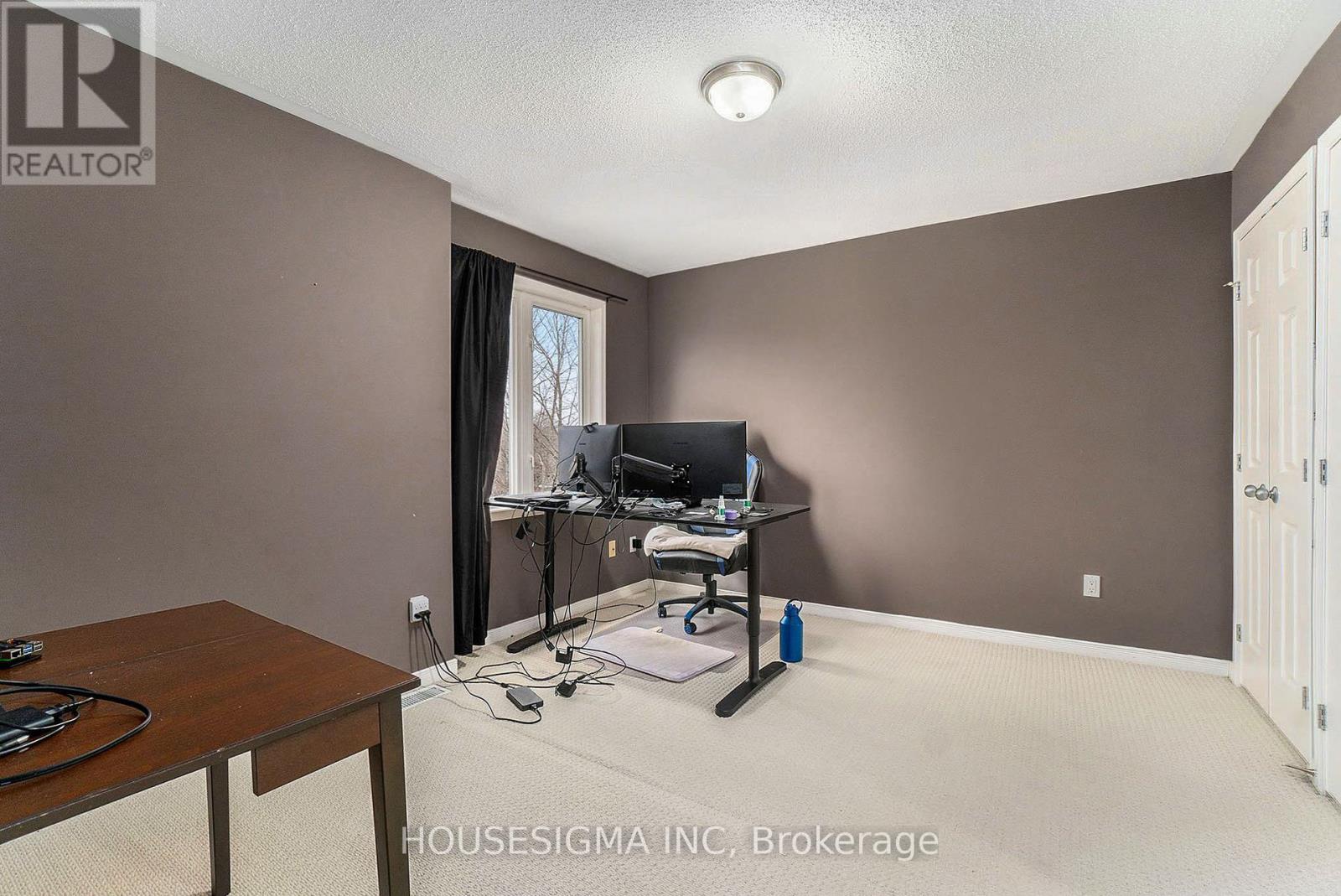1042 Redtail Point Ottawa, Ontario K1J 0A9
$2,150 Monthly
Welcome to 1042 Redtail Private a stunning 2-bedroom, 2-bathroom stacked townhome located in the heart of Cyrville. This bright and spacious home features an open-concept living and dining area with large windows, flooding the space with natural light. The modern kitchen boasts stainless steel appliances, plenty of cabinet space, and sleek countertops. Enjoy two private balconies, perfect for relaxing or entertaining.The two generously sized bedrooms offer ample closet space, including a tranquil primary retreat. The convenience of in-unit laundry and an included parking space makes this home ideal for tenants seeking both comfort and functionality. Nestled in a desirable community, you'll have access to parks, walking trails, schools, shopping, dining, and transit all just minutes away. Freshly cleaned and move-in ready, this property is available furnished. (id:55510)
Property Details
| MLS® Number | X11921022 |
| Property Type | Single Family |
| Community Name | 2201 - Cyrville |
| AmenitiesNearBy | Public Transit |
| CommunityFeatures | Pets Not Allowed |
| Features | Cul-de-sac, Wooded Area, Balcony, In Suite Laundry |
| ParkingSpaceTotal | 1 |
Building
| BathroomTotal | 2 |
| BedroomsAboveGround | 2 |
| BedroomsTotal | 2 |
| Amenities | Fireplace(s) |
| Appliances | Dishwasher, Dryer, Microwave, Refrigerator, Stove, Washer |
| CoolingType | Central Air Conditioning |
| ExteriorFinish | Brick, Vinyl Siding |
| FireplacePresent | Yes |
| FireplaceTotal | 1 |
| FoundationType | Poured Concrete |
| HalfBathTotal | 1 |
| HeatingFuel | Natural Gas |
| HeatingType | Forced Air |
| SizeInterior | 1199.9898 - 1398.9887 Sqft |
| Type | Row / Townhouse |
Land
| Acreage | No |
| LandAmenities | Public Transit |
Rooms
| Level | Type | Length | Width | Dimensions |
|---|---|---|---|---|
| Second Level | Bedroom | 3.37 m | 4.03 m | 3.37 m x 4.03 m |
| Second Level | Laundry Room | 1.54 m | 1.94 m | 1.54 m x 1.94 m |
| Second Level | Bathroom | 2.29 m | 1.95 m | 2.29 m x 1.95 m |
| Second Level | Bedroom | 3.58 m | 4.03 m | 3.58 m x 4.03 m |
| Lower Level | Foyer | 1.8 m | 1.02 m | 1.8 m x 1.02 m |
| Main Level | Living Room | 3.32 m | 4.03 m | 3.32 m x 4.03 m |
| Main Level | Dining Room | 3.01 m | 2.75 m | 3.01 m x 2.75 m |
| Main Level | Kitchen | 4.69 m | 4.03 m | 4.69 m x 4.03 m |
https://www.realtor.ca/real-estate/27796349/1042-redtail-point-ottawa-2201-cyrville
Interested?
Contact us for more information
Kyle Dawson
Broker
116 Albert Street, Ste 200&300
Ottawa, Ontario K1P 5G3
































