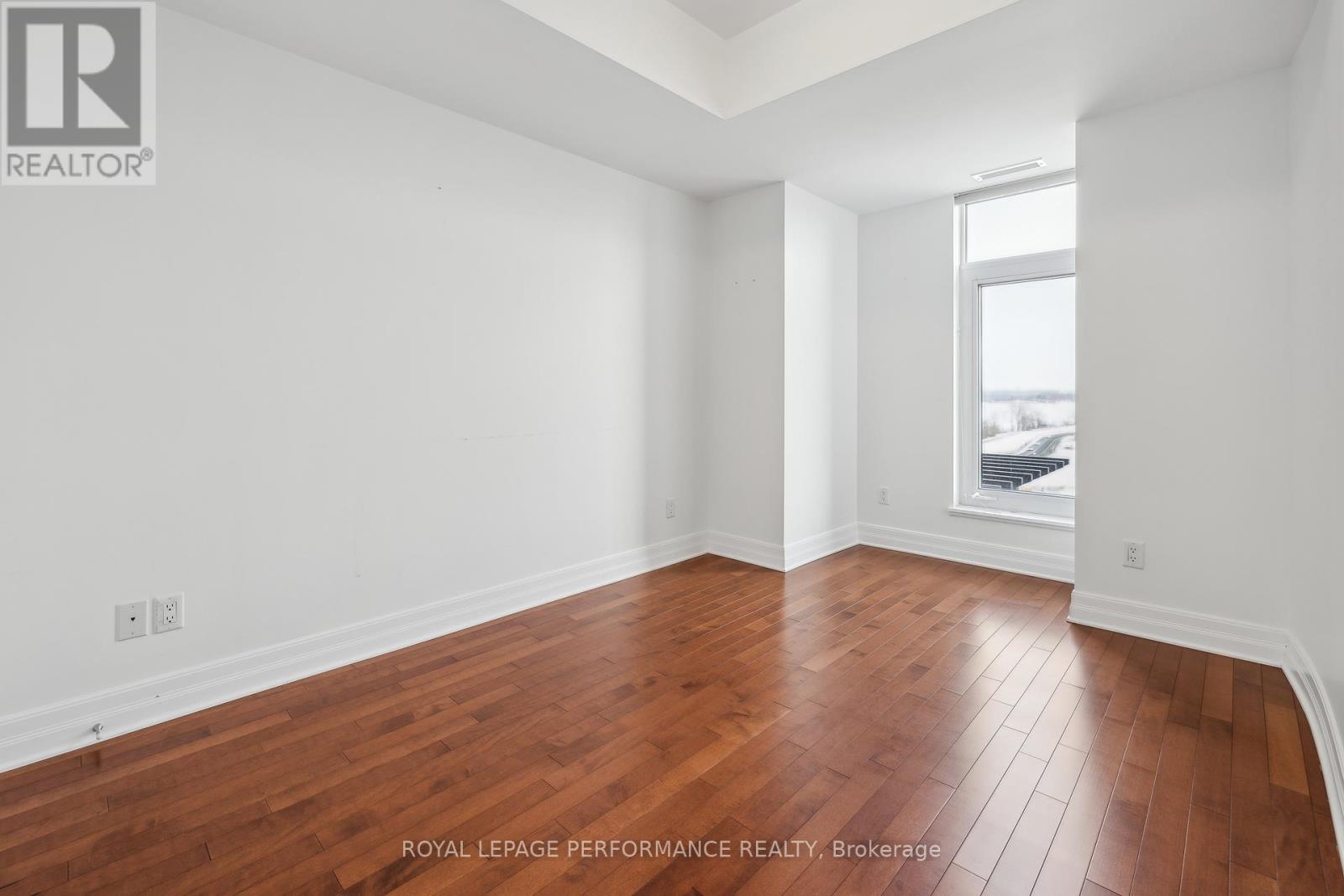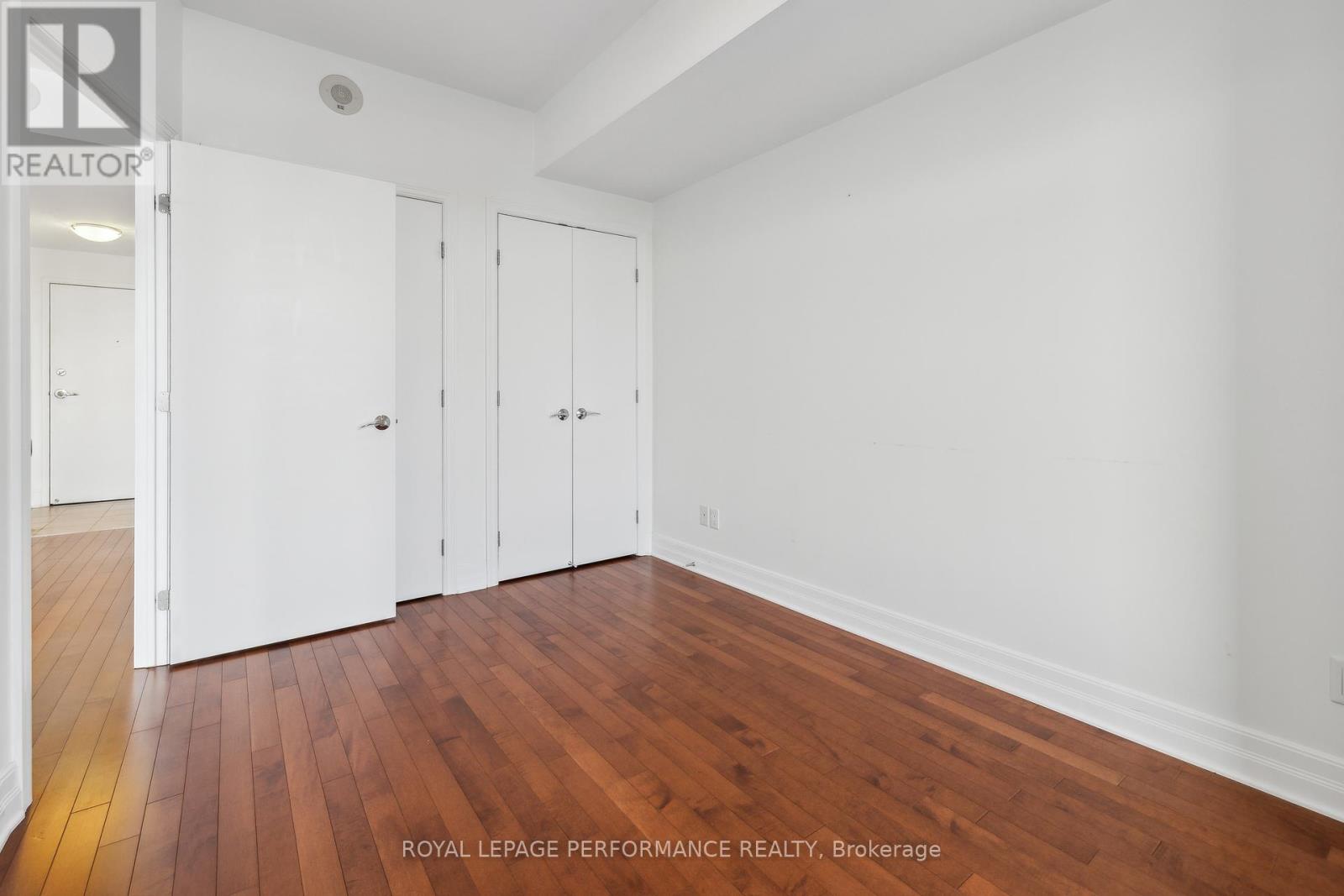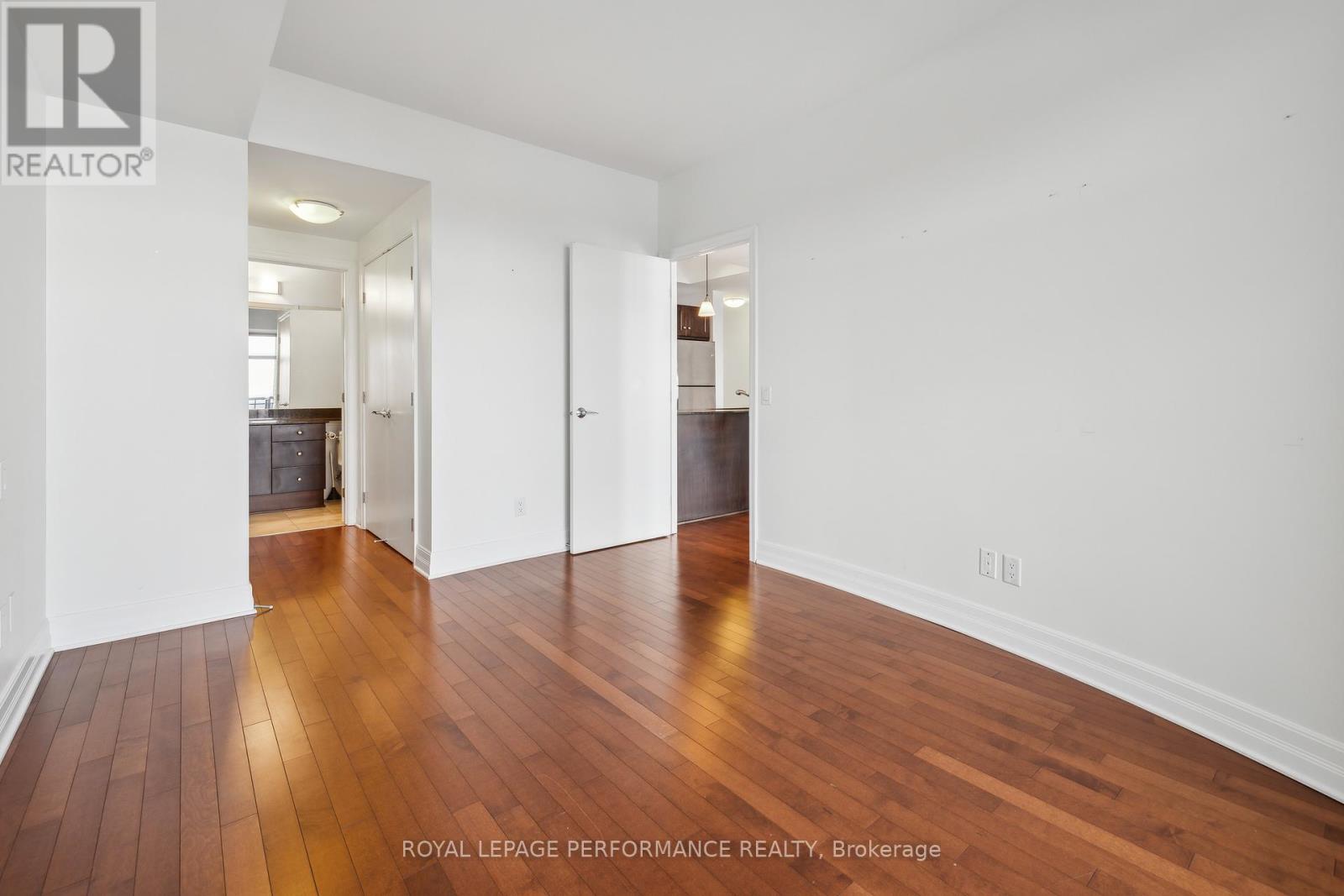703 - 75 Cleary Avenue Ottawa, Ontario K2A 1R8
$2,700 Monthly
Welcome to this bright and spacious 2 bedroom, 2 full bathroom condo for rent in the Continental! This modern unit offers an open-concept layout with large windows overlooking the Ottawa River, flooding the space with natural light and beautiful hardwood floors throughout. The sleek kitchen is equipped with stainless steel appliances and granite countertops.The primary bedroom boasts ample space and a full ensuite bathroom, while the second bedroom is generously sized and versatile, offering a variety of potential uses. Enjoy the convenience of in-unit laundry and included underground parking for one vehicle, as well as a large storage unit. Electricity is the only utility you'll need to cover. This building provides fantastic amenities, including a gym, party room, and a rooftop terrace. Located near Westboro shops, restaurants, and parks, with easy access to public transit and the Ottawa River Parkway. (id:55510)
Property Details
| MLS® Number | X11918109 |
| Property Type | Single Family |
| Community Name | 5101 - Woodroffe |
| AmenitiesNearBy | Public Transit, Park |
| CommunityFeatures | Pet Restrictions |
| Features | Balcony, Carpet Free, In Suite Laundry |
| ParkingSpaceTotal | 1 |
| ViewType | River View |
Building
| BathroomTotal | 2 |
| BedroomsAboveGround | 2 |
| BedroomsTotal | 2 |
| Amenities | Party Room, Exercise Centre, Storage - Locker |
| Appliances | Garage Door Opener Remote(s), Dishwasher, Dryer, Hood Fan, Microwave, Refrigerator, Stove, Washer |
| CoolingType | Central Air Conditioning |
| ExteriorFinish | Brick, Stone |
| FireplacePresent | Yes |
| FlooringType | Hardwood, Tile |
| HeatingFuel | Natural Gas |
| HeatingType | Heat Pump |
| SizeInterior | 799.9932 - 898.9921 Sqft |
| Type | Apartment |
Parking
| Underground |
Land
| Acreage | No |
| LandAmenities | Public Transit, Park |
Rooms
| Level | Type | Length | Width | Dimensions |
|---|---|---|---|---|
| Main Level | Living Room | 5.36 m | 4.48 m | 5.36 m x 4.48 m |
| Main Level | Kitchen | 2.52 m | 3.69 m | 2.52 m x 3.69 m |
| Main Level | Bathroom | 1.5 m | 3.2 m | 1.5 m x 3.2 m |
| Main Level | Bathroom | 2.49 m | 2.17 m | 2.49 m x 2.17 m |
| Main Level | Primary Bedroom | 3.96 m | 3.21 m | 3.96 m x 3.21 m |
| Main Level | Bedroom | 4.29 m | 2.71 m | 4.29 m x 2.71 m |
https://www.realtor.ca/real-estate/27790187/703-75-cleary-avenue-ottawa-5101-woodroffe
Interested?
Contact us for more information
Mathieu Hudon
Broker
165 Pretoria Avenue
Ottawa, Ontario K1S 1X1


























