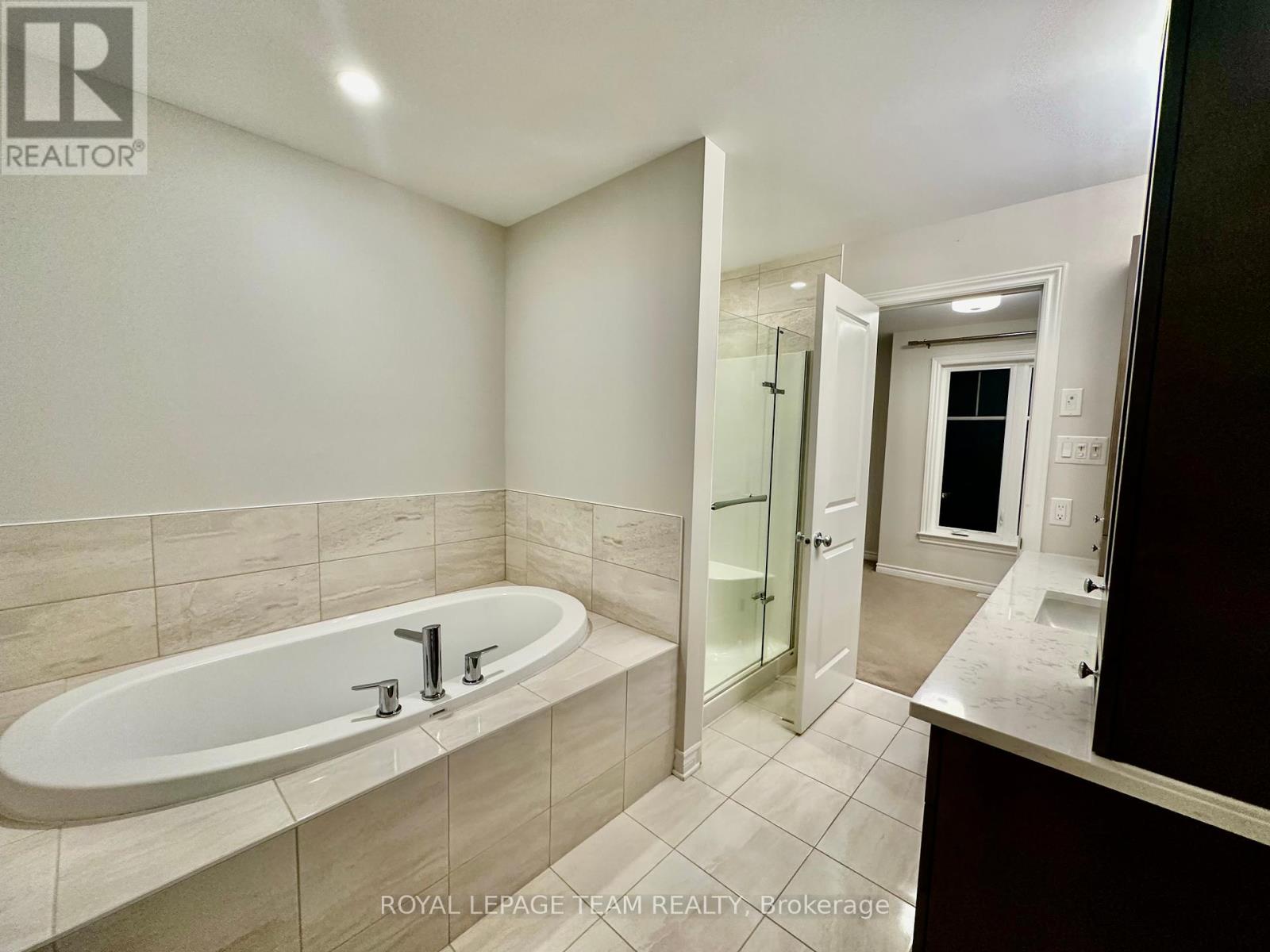605 Egret Way Ottawa, Ontario K2J 6K9
$2,650 Monthly
Stunning, extensively upgraded END-UNIT townhome: 3 bedrooms, 3 bathrooms with Loft, finished basement and oversized garage. Main floor: open-concept, 9FT ceilings, upgraded kitchen with extended quartz island and walk-in pantry. 2nd floor: master with sitting area, 4pc ensuite and walk-in closet, two other spacious bedrooms, full bath, laundry and LOFT. Basement: Huge Room for 2nd office. Family-friendly neighbourhood near terrific schools, parks, shopping and OC Transpo. The tenant pays for all utilities, lawn care and snow removal. available from Feb/March No smoking or No subletting, please. (id:55510)
Property Details
| MLS® Number | X11893402 |
| Property Type | Single Family |
| Community Name | 7711 - Barrhaven - Half Moon Bay |
| AmenitiesNearBy | Park, Public Transit, Schools |
| Features | Lane |
| ParkingSpaceTotal | 2 |
Building
| BathroomTotal | 3 |
| BedroomsAboveGround | 3 |
| BedroomsTotal | 3 |
| Amenities | Fireplace(s) |
| Appliances | Garage Door Opener Remote(s), Water Heater - Tankless, Dishwasher, Dryer, Hood Fan, Refrigerator, Stove, Washer |
| BasementDevelopment | Finished |
| BasementType | Full (finished) |
| ConstructionStyleAttachment | Attached |
| CoolingType | Central Air Conditioning |
| ExteriorFinish | Vinyl Siding, Brick |
| FireplacePresent | Yes |
| FireplaceTotal | 1 |
| FoundationType | Poured Concrete |
| HalfBathTotal | 1 |
| HeatingFuel | Natural Gas |
| HeatingType | Forced Air |
| StoriesTotal | 2 |
| SizeInterior | 1999.983 - 2499.9795 Sqft |
| Type | Row / Townhouse |
| UtilityWater | Municipal Water |
Parking
| Attached Garage | |
| Covered |
Land
| Acreage | No |
| FenceType | Fenced Yard |
| LandAmenities | Park, Public Transit, Schools |
| Sewer | Sanitary Sewer |
Rooms
| Level | Type | Length | Width | Dimensions |
|---|---|---|---|---|
| Second Level | Bathroom | Measurements not available | ||
| Second Level | Primary Bedroom | 5.52 m | 3.99 m | 5.52 m x 3.99 m |
| Second Level | Bedroom 2 | 4.15 m | 2.74 m | 4.15 m x 2.74 m |
| Second Level | Bedroom 3 | 3.66 m | 3.05 m | 3.66 m x 3.05 m |
| Second Level | Loft | 2.83 m | 2.5 m | 2.83 m x 2.5 m |
| Second Level | Laundry Room | 1 m | 1 m | 1 m x 1 m |
| Second Level | Bathroom | Measurements not available | ||
| Lower Level | Family Room | 5.7 m | 3.99 m | 5.7 m x 3.99 m |
| Main Level | Living Room | 5.91 m | 3.64 m | 5.91 m x 3.64 m |
| Main Level | Bathroom | Measurements not available | ||
| Main Level | Kitchen | 3.5 m | 2.501 m | 3.5 m x 2.501 m |
| Main Level | Dining Room | 3.35 m | 3.35 m x Measurements not available |
Utilities
| Sewer | Installed |
https://www.realtor.ca/real-estate/27773698/605-egret-way-ottawa-7711-barrhaven-half-moon-bay
Interested?
Contact us for more information
Monica Gupta
Salesperson
3101 Strandherd Drive, Suite 4
Ottawa, Ontario K2G 4R9
























