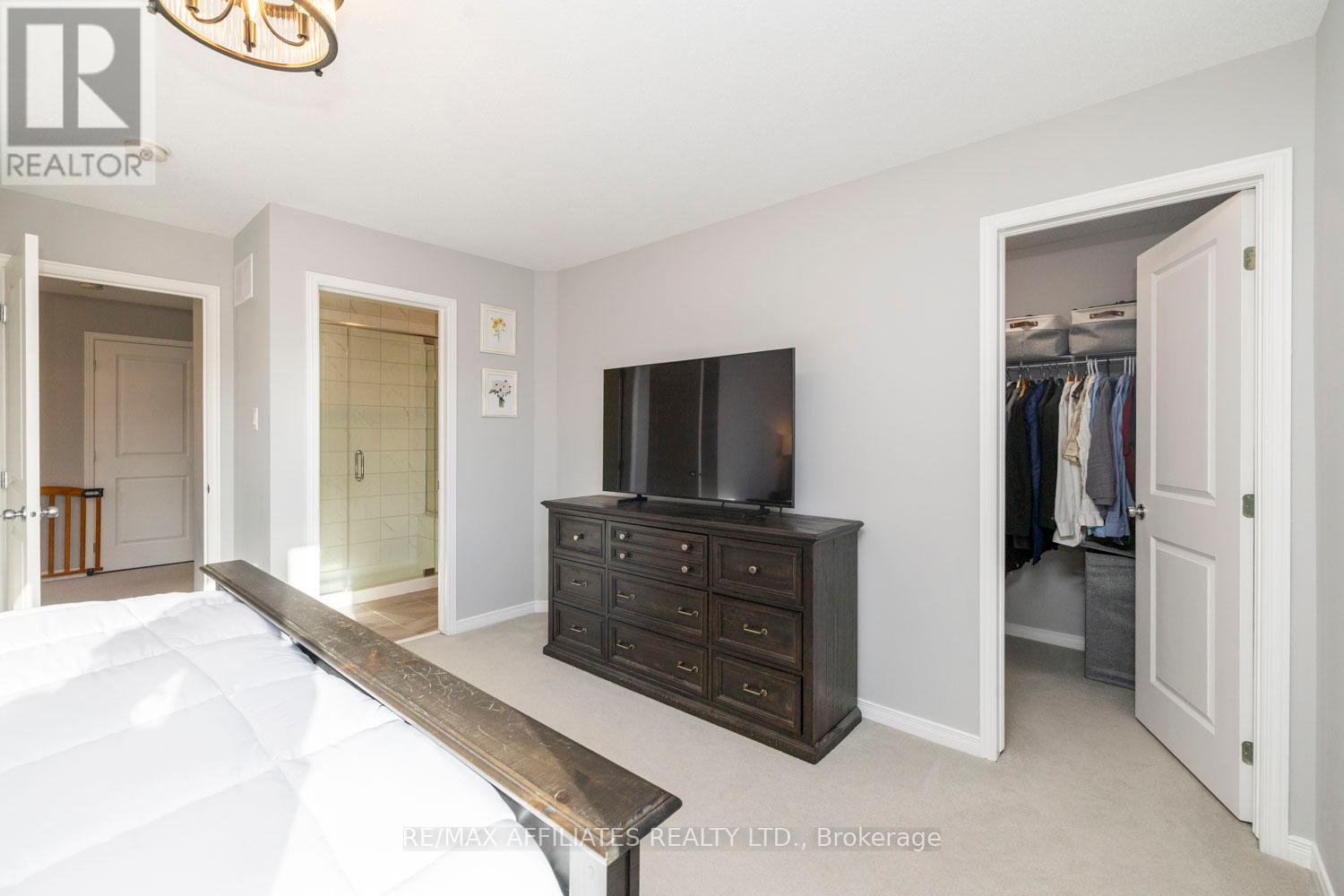60 Stokes Drive Carleton Place, Ontario K7C 0J7
$619,900
Spacious and Elegant End-Unit Townhouse in a Prime Location! Discover your dream home in this stunning Cardel Balsa model townhouse! Situated in a serene and family-friendly neighbourhood, this 3-bedroom, 2.5-bathroom home is designed for comfort, convenience, and modern living. Step inside to enjoy 9-foot ceilings on the main level, creating an airy and open feel. The open-concept layout is enhanced by luxury plank flooring and abundant natural light. The heart of the home is the stylish kitchen, complete with granite countertops, a walk-in pantry, and a clever vacuum kick plate. Cooking and entertaining are a breeze in this thoughtfully designed space! The main level also provides inside entry from the attached single-car garage, making everyday life more convenient. Outside, the fully fenced backyard offers privacy and a perfect setting for family fun or relaxing evenings plus, there are no rear neighbours to interrupt your peace. Nearby, you'll find the Beckwith walking trails, perfect for outdoor enthusiasts. Upstairs, the luxury continues with a spacious primary suite featuring a walk-in closet, a spa-like ensuite with a soaking tub, and a walk-in shower. Two additional bedrooms and the second-floor laundry add to the homes practicality. The basement includes a rough-in for a bathroom, offering opportunities to expand the living space. Additional features include Generlink installation for peace of mind, proximity to shopping, and easy highway access for commuting. At 2,064 sqft, including the basement, this end-unit townhouse blends style, space, and location, making it an ideal place to call home. Don't miss out on this exceptional property; schedule your private viewing today! (id:55510)
Property Details
| MLS® Number | X11881826 |
| Property Type | Single Family |
| Community Name | 909 - Carleton Place |
| ParkingSpaceTotal | 5 |
Building
| BathroomTotal | 3 |
| BedroomsAboveGround | 3 |
| BedroomsTotal | 3 |
| Appliances | Garage Door Opener Remote(s), Central Vacuum, Dishwasher, Dryer, Garage Door Opener, Hood Fan, Microwave, Refrigerator, Stove, Washer |
| BasementDevelopment | Finished |
| BasementType | Full (finished) |
| ConstructionStyleAttachment | Attached |
| CoolingType | Central Air Conditioning, Air Exchanger |
| ExteriorFinish | Brick Facing, Vinyl Siding |
| FoundationType | Poured Concrete |
| HalfBathTotal | 1 |
| HeatingFuel | Natural Gas |
| HeatingType | Forced Air |
| StoriesTotal | 2 |
| Type | Row / Townhouse |
| UtilityWater | Municipal Water |
Parking
| Attached Garage |
Land
| Acreage | No |
| Sewer | Sanitary Sewer |
| SizeDepth | 130 Ft |
| SizeFrontage | 25 Ft ,2 In |
| SizeIrregular | 25.23 X 130 Ft |
| SizeTotalText | 25.23 X 130 Ft |
| ZoningDescription | Residential |
Rooms
| Level | Type | Length | Width | Dimensions |
|---|---|---|---|---|
| Second Level | Primary Bedroom | 4.26 m | 3.718 m | 4.26 m x 3.718 m |
| Second Level | Bathroom | 3.53 m | 3.2 m | 3.53 m x 3.2 m |
| Second Level | Bedroom 2 | 3.74 m | 3 m | 3.74 m x 3 m |
| Second Level | Bedroom 3 | 3.56 m | 3.2 m | 3.56 m x 3.2 m |
| Second Level | Bathroom | 2.4 m | 1.5 m | 2.4 m x 1.5 m |
| Basement | Recreational, Games Room | 6.06 m | 5.48 m | 6.06 m x 5.48 m |
| Basement | Utility Room | 8.5 m | 4.66 m | 8.5 m x 4.66 m |
| Main Level | Foyer | 4.6 m | 1.65 m | 4.6 m x 1.65 m |
| Main Level | Kitchen | 4.6 m | 3.56 m | 4.6 m x 3.56 m |
| Main Level | Dining Room | 4.32 m | 2.89 m | 4.32 m x 2.89 m |
| Main Level | Living Room | 4.29 m | 3.71 m | 4.29 m x 3.71 m |
Utilities
| Sewer | Installed |
https://www.realtor.ca/real-estate/27713426/60-stokes-drive-carleton-place-909-carleton-place
Interested?
Contact us for more information
Laura Keller
Broker
515 Mcneely Avenue, Unit 1-A
Carleton Place, Ontario K7C 0A8










































