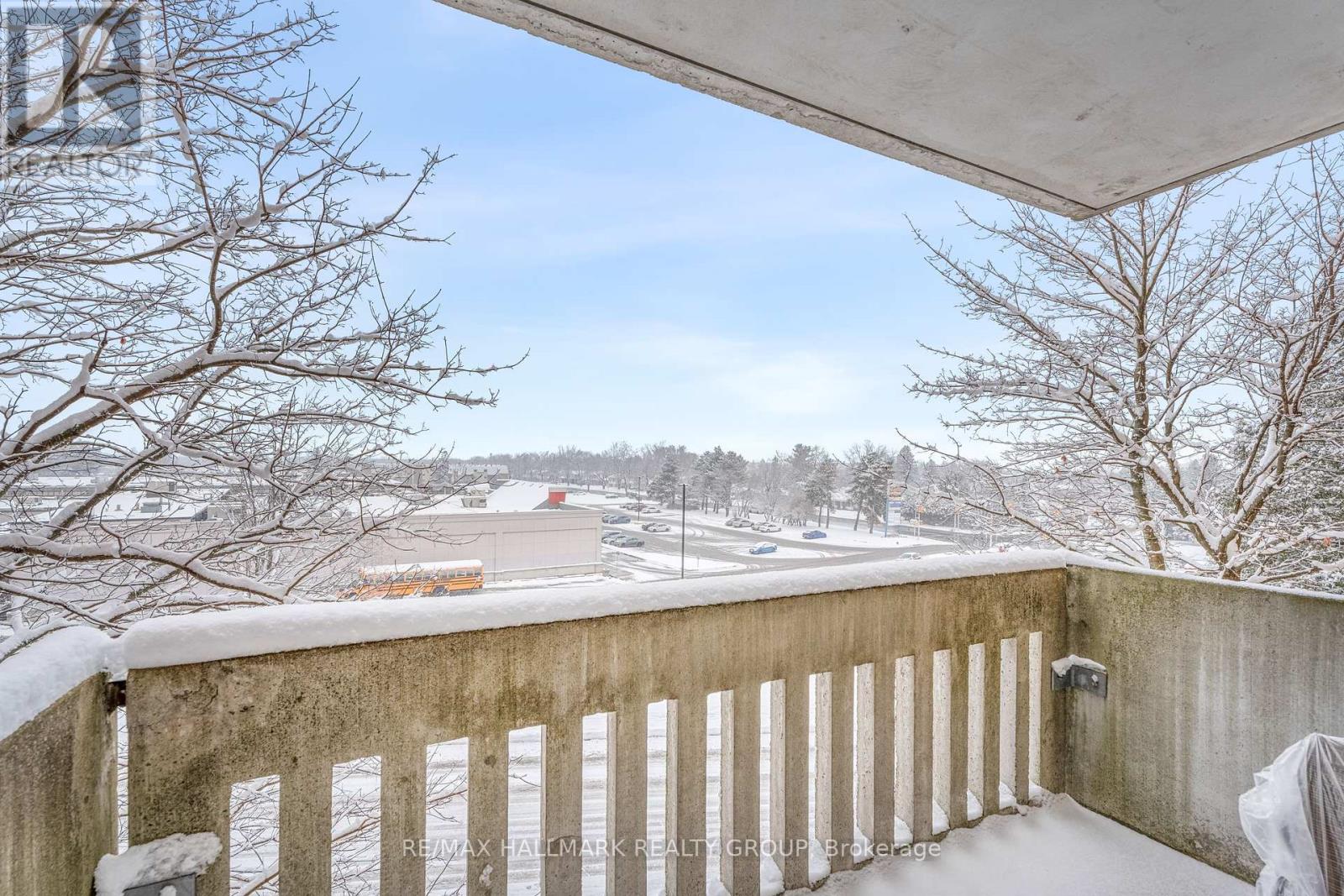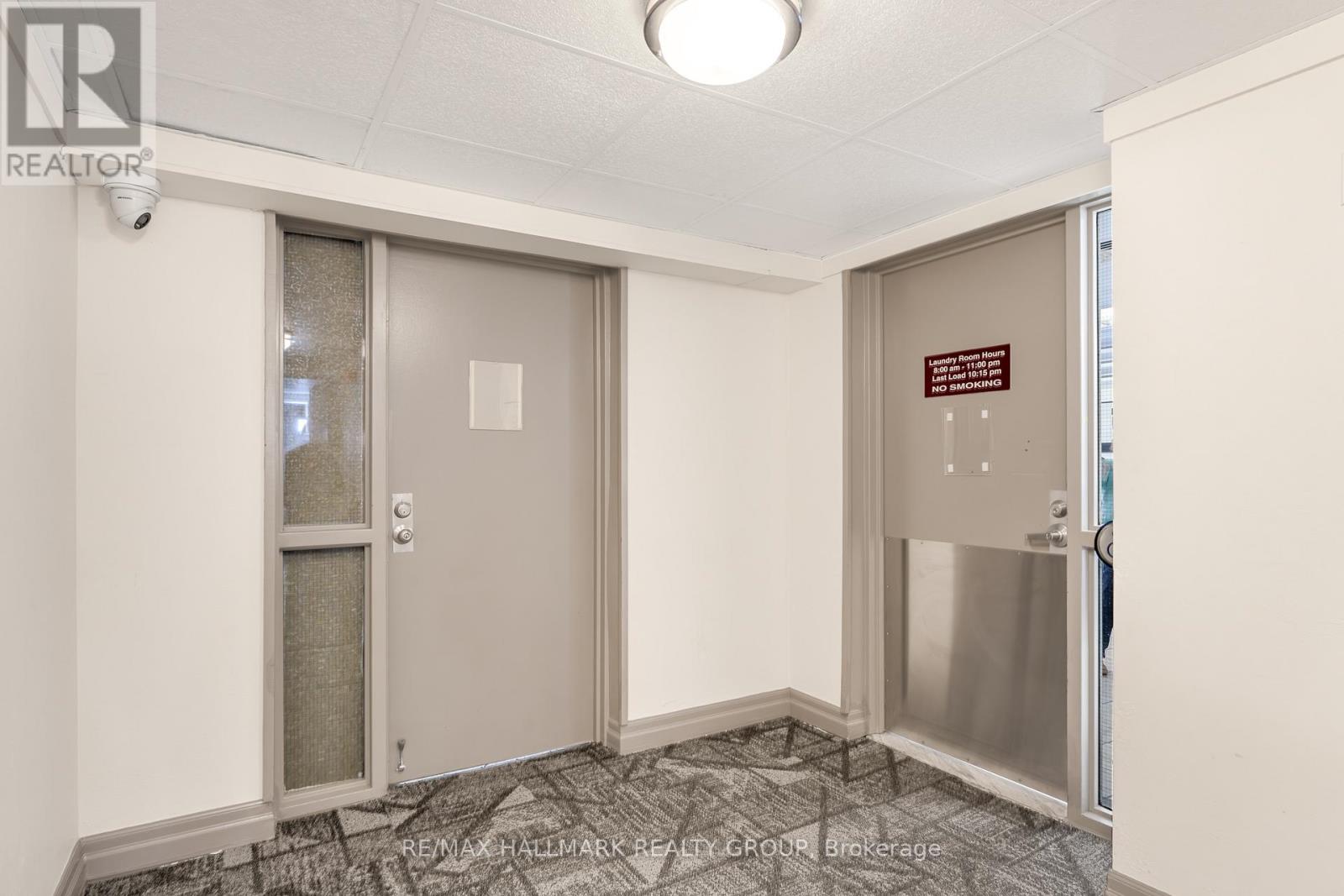303 - 1599 Lassiter Terrace Ottawa, Ontario K1J 8R6
$309,900Maintenance, Heat, Water, Electricity, Parking, Insurance
$816 Monthly
Maintenance, Heat, Water, Electricity, Parking, Insurance
$816 MonthlyBeautiful and Bright 2 Bedroom, 1 Bathroom Condo with an open concept layout with Gatineau Hill Views for under 310K! This UPDATED unit offers modern hardwood flooring throughout and NO Carpet, Updated Doors and meticulously maintained! The main area offers an open concept Dining Area overlooking the large Living Room, which offers tons of windows for natural light. The Living Room has walk-out access to a large private covered Balcony overlooking the beautiful trees of the Gatineau Hills! The Kitchen features tons of modern cabinets for ample storage, 4 appliances, undercabinet lighting and tiled backsplash. Modern full 4 piece Bathroom with a tiled tub, glass shower doors, laminate counters, tiled backsplash, ceramic flooring soft close doors/drawers and ample cabinets! Two large sized Bedrooms feature glass closet doors! Extra large storage closet off the hallway. One covered garage Parking Spot and one Storage Locker included! On-Site Laundry available in the Building on the Main Floor. Condominium Fees include: Heat, Hydro, Water and AC! Amenities include: Outdoor Pool, Party Room, Bike Storage, two Guest Suites, tons of Visitor Parking and More! Prime Location in a Quiet Neighbourhood and close to Parks, Shopping/Recreation, Public Transit, Schools, HWY and so much MORE! Book your Showing today! (id:55510)
Property Details
| MLS® Number | X11884837 |
| Property Type | Single Family |
| Community Name | 2105 - Beaconwood |
| AmenitiesNearBy | Park, Public Transit |
| CommunityFeatures | Pet Restrictions |
| Features | Balcony |
| ParkingSpaceTotal | 1 |
| PoolType | Outdoor Pool |
| Structure | Porch |
Building
| BathroomTotal | 1 |
| BedroomsAboveGround | 2 |
| BedroomsTotal | 2 |
| Amenities | Party Room, Visitor Parking, Recreation Centre, Storage - Locker |
| Appliances | Intercom, Dishwasher, Hood Fan, Refrigerator, Stove, Window Coverings |
| CoolingType | Central Air Conditioning |
| ExteriorFinish | Brick, Concrete |
| FlooringType | Ceramic |
| HeatingFuel | Natural Gas |
| HeatingType | Forced Air |
| SizeInterior | 799.9932 - 898.9921 Sqft |
| Type | Apartment |
Parking
| Covered |
Land
| Acreage | No |
| LandAmenities | Park, Public Transit |
Rooms
| Level | Type | Length | Width | Dimensions |
|---|---|---|---|---|
| Main Level | Kitchen | 3.06 m | 2.16 m | 3.06 m x 2.16 m |
| Main Level | Dining Room | 3.06 m | 2.74 m | 3.06 m x 2.74 m |
| Main Level | Living Room | 5.19 m | 3.66 m | 5.19 m x 3.66 m |
| Main Level | Bathroom | 2.77 m | 1.53 m | 2.77 m x 1.53 m |
| Main Level | Primary Bedroom | 4.57 m | 3.05 m | 4.57 m x 3.05 m |
| Main Level | Bedroom | 3.96 m | 2.47 m | 3.96 m x 2.47 m |
https://www.realtor.ca/real-estate/27720298/303-1599-lassiter-terrace-ottawa-2105-beaconwood
Interested?
Contact us for more information
Sonat Try
Salesperson
2255 Carling Avenue, Suite 101
Ottawa, Ontario K2B 7Z5
































