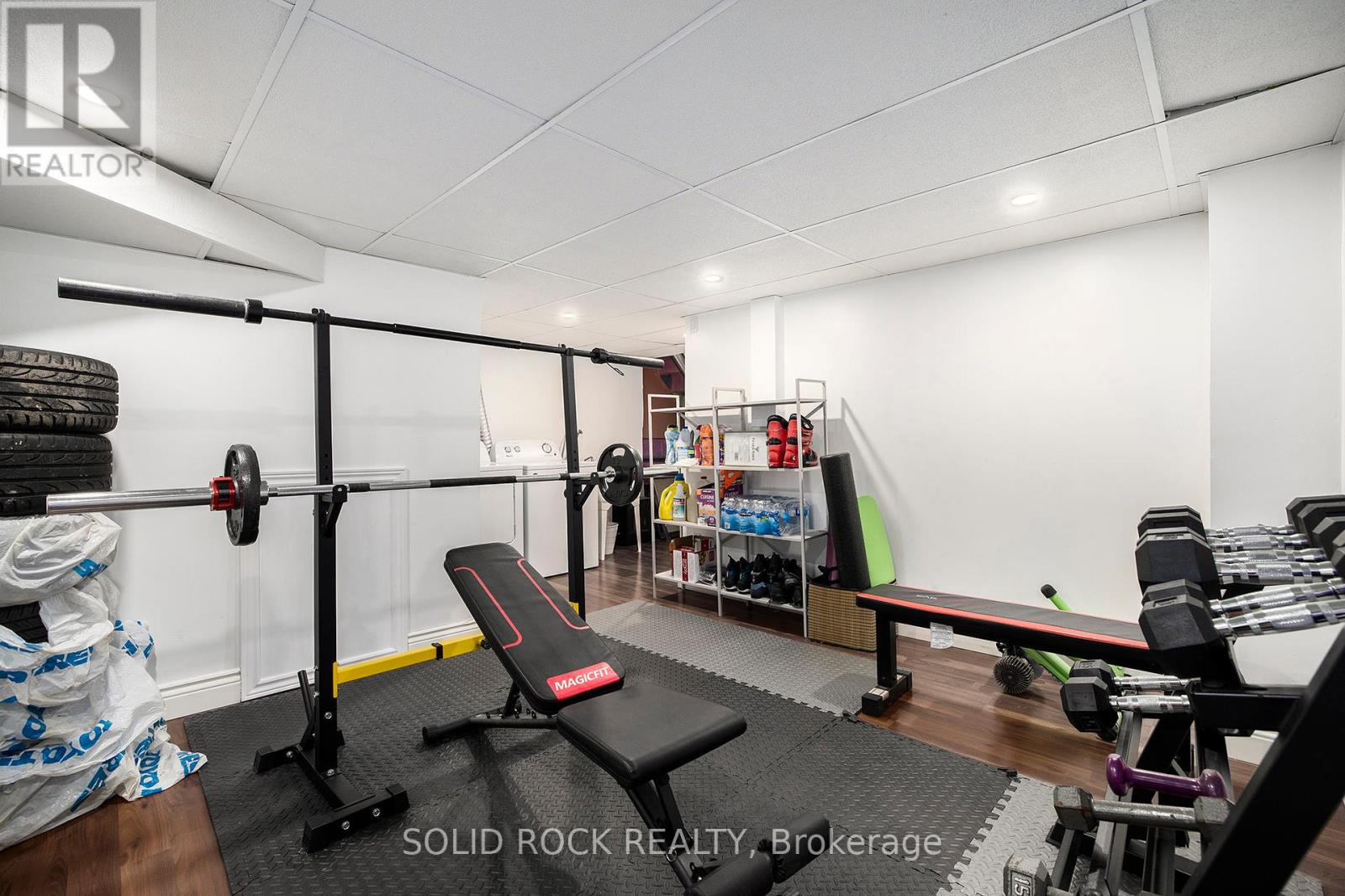10 Esterlawn Ottawa, Ontario K2A 4B3
$529,900Maintenance, Water, Insurance
$473 Monthly
Maintenance, Water, Insurance
$473 MonthlyOPEN HOUSE: Sunday December 22, 2-4PM. Welcome to this beautifully designed three bedroom, two bathroom condo townhome located in the heart of Glabar Park. This stunning property offers a perfect blend of style, comfort, and convenience. The spacious, open-concept dining & living area is ideal for entertaining. The renovated kitchen & breakfast nook is a chefs dream with ample counter space perfect for meal prep or casual dining. The primary bedroom provides a tranquil retreat, complete with a wall to wall closet. Additional highlights includes a balcony off the kitchen, a finished basement, and brand new carpet. Located in a well-maintained community just minutes away from parks, shopping centers, restaurants, & public transport offering easy access to everything you need. Don't miss out on this opportunity to own this exceptional home. (id:55510)
Open House
This property has open houses!
2:00 pm
Ends at:4:00 pm
Property Details
| MLS® Number | X11897342 |
| Property Type | Single Family |
| Community Name | 5201 - McKellar Heights/Glabar Park |
| CommunityFeatures | Pet Restrictions |
| Features | Balcony |
| ParkingSpaceTotal | 2 |
Building
| BathroomTotal | 2 |
| BedroomsAboveGround | 3 |
| BedroomsTotal | 3 |
| Appliances | Garage Door Opener Remote(s) |
| BasementDevelopment | Finished |
| BasementType | N/a (finished) |
| CoolingType | Central Air Conditioning |
| ExteriorFinish | Vinyl Siding |
| FireplacePresent | Yes |
| FireplaceTotal | 1 |
| HalfBathTotal | 1 |
| HeatingFuel | Wood |
| HeatingType | Forced Air |
| StoriesTotal | 3 |
| SizeInterior | 999.992 - 1198.9898 Sqft |
| Type | Row / Townhouse |
Parking
| Attached Garage | |
| Inside Entry |
Land
| Acreage | No |
Rooms
| Level | Type | Length | Width | Dimensions |
|---|---|---|---|---|
| Second Level | Living Room | 4.35 m | 5.13 m | 4.35 m x 5.13 m |
| Second Level | Dining Room | 3.1 m | 3.39 m | 3.1 m x 3.39 m |
| Second Level | Kitchen | 3.01 m | 2.95 m | 3.01 m x 2.95 m |
| Second Level | Eating Area | 2.14 m | 1.81 m | 2.14 m x 1.81 m |
| Third Level | Primary Bedroom | 4.44 m | 4.12 m | 4.44 m x 4.12 m |
| Third Level | Bedroom 2 | 3.21 m | 2.78 m | 3.21 m x 2.78 m |
| Third Level | Bedroom 3 | 2.53 m | 3.14 m | 2.53 m x 3.14 m |
| Third Level | Bathroom | 2.12 m | 2.37 m | 2.12 m x 2.37 m |
| Lower Level | Exercise Room | 3.74 m | 3.28 m | 3.74 m x 3.28 m |
| Main Level | Foyer | 3.72 m | 1.93 m | 3.72 m x 1.93 m |
https://www.realtor.ca/real-estate/27747547/10-esterlawn-ottawa-5201-mckellar-heightsglabar-park
Interested?
Contact us for more information
Jamie Katz
Broker
5 Corvus Court
Ottawa, Ontario K2E 7Z4
Ayn Macdonald
Broker
5 Corvus Court
Ottawa, Ontario K2E 7Z4


























