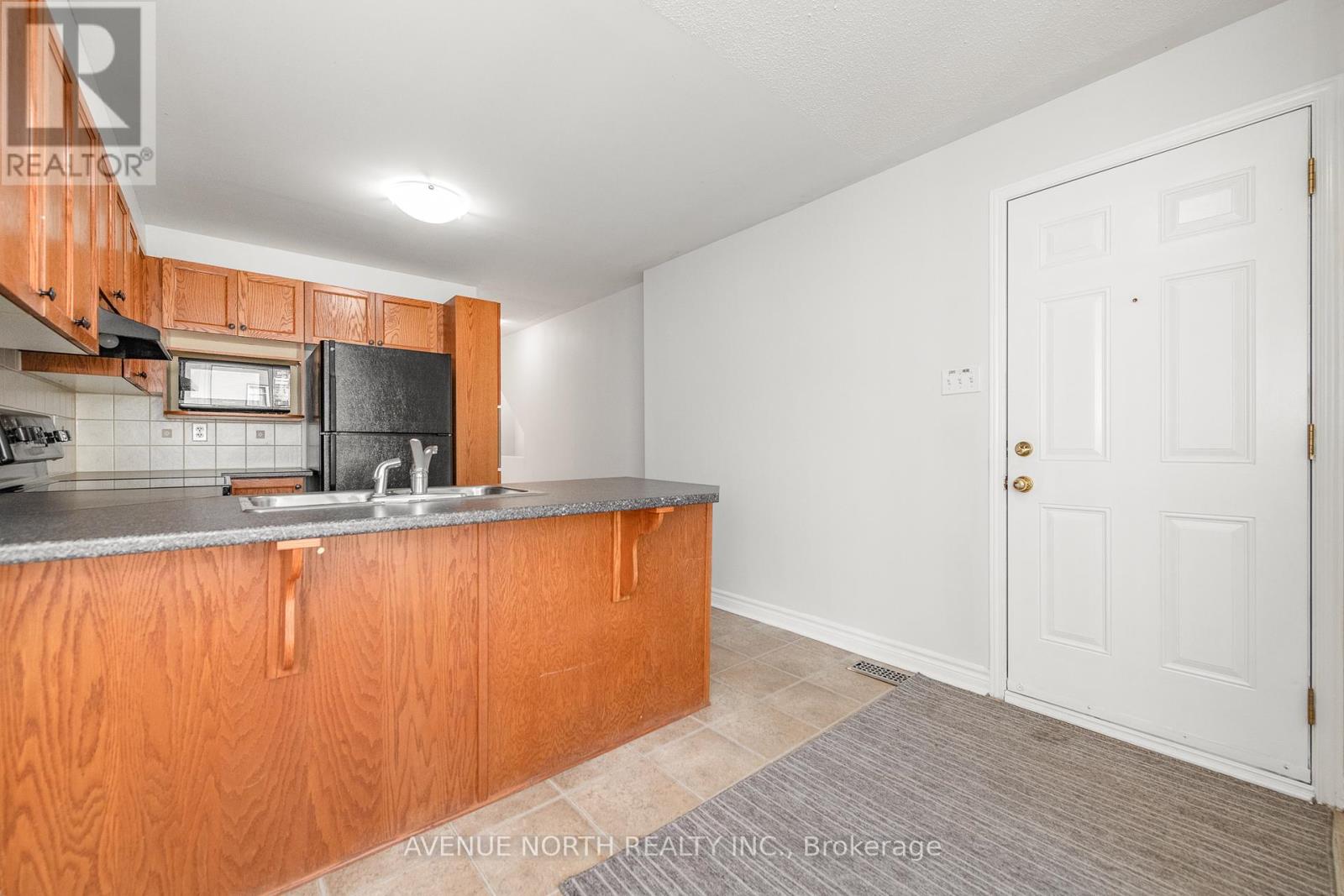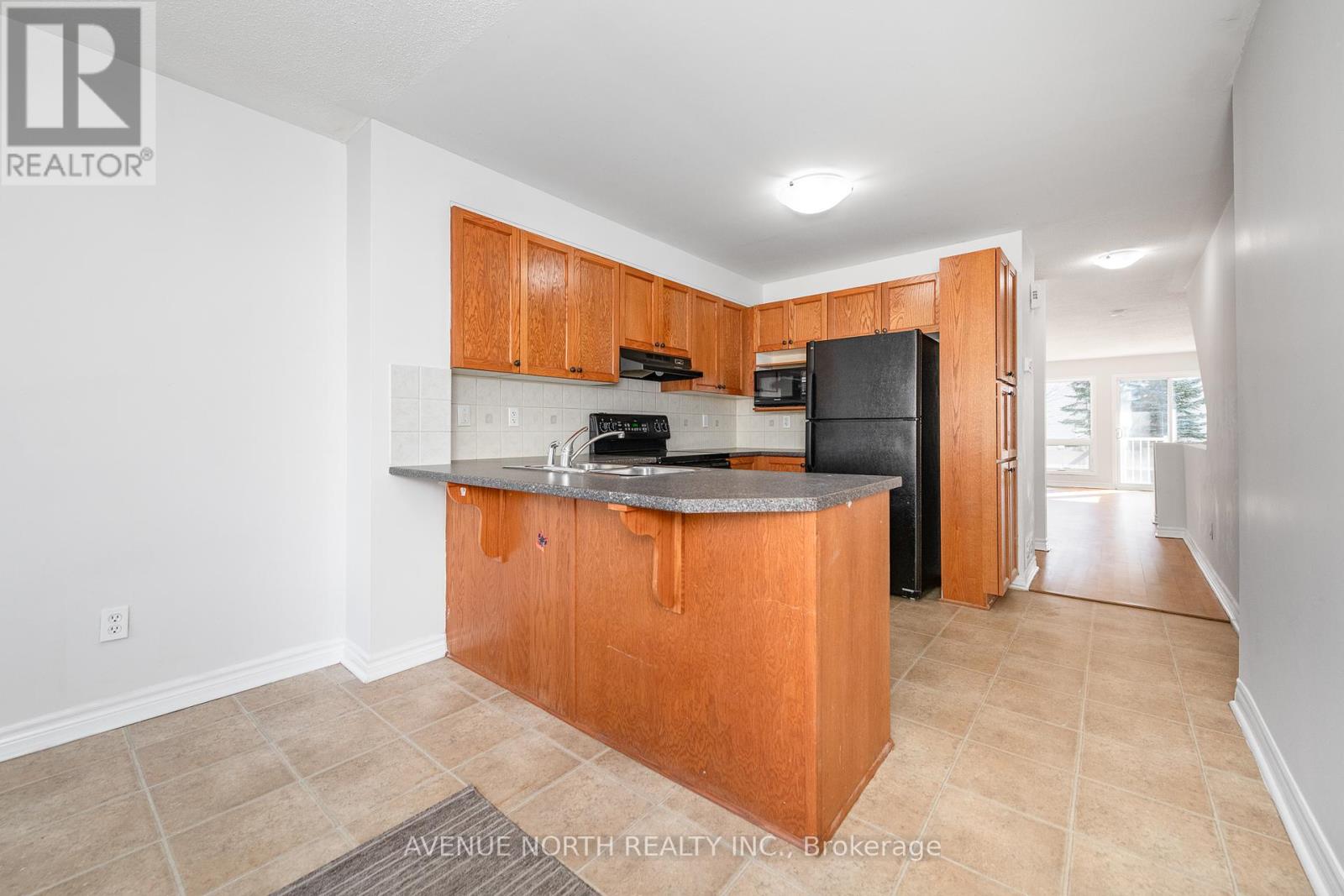24 Lakepointe Drive Ottawa, Ontario K4A 5E3
$399,900Maintenance, Insurance
$307.80 Monthly
Maintenance, Insurance
$307.80 MonthlyWelcome to 24 Lakepointe with TWO PARKING SPOTS! This charming, 2 bedroom, 3 bathroom home is perfect for modern living. Ideally located, you're walking distance from shopping, transit, and recreation centres. The open-concept main level offers a sunny eating area and chic kitchen. The formal dining room connects seamlessly with the family room, perfect for entertaining. Open the patio doors to access your private deck. On the lower level, you'll find two spacious bedrooms, each with their own 4-piece ensuite. There is also additional storage space and in-unit laundry. With the Avalon Pond nearby, you can enjoy easy access to summer fun! Furnace and AC replaced 2021. Two parking spots are included: #8 and #129. Book your showing today! (id:55510)
Property Details
| MLS® Number | X11882322 |
| Property Type | Single Family |
| Community Name | 1118 - Avalon East |
| AmenitiesNearBy | Public Transit, Schools |
| CommunityFeatures | Pet Restrictions, Community Centre |
| Features | Balcony |
| ParkingSpaceTotal | 2 |
Building
| BathroomTotal | 3 |
| BedroomsBelowGround | 2 |
| BedroomsTotal | 2 |
| Amenities | Visitor Parking |
| Appliances | Blinds, Dishwasher, Dryer, Hood Fan, Microwave, Refrigerator, Stove, Washer |
| BasementDevelopment | Finished |
| BasementType | Full (finished) |
| CoolingType | Central Air Conditioning |
| ExteriorFinish | Brick, Vinyl Siding |
| FlooringType | Hardwood |
| FoundationType | Concrete |
| HalfBathTotal | 1 |
| HeatingFuel | Natural Gas |
| HeatingType | Forced Air |
| StoriesTotal | 2 |
| SizeInterior | 1199.9898 - 1398.9887 Sqft |
| Type | Apartment |
Land
| Acreage | No |
| LandAmenities | Public Transit, Schools |
| SurfaceWater | Lake/pond |
| ZoningDescription | Residential Condo |
Rooms
| Level | Type | Length | Width | Dimensions |
|---|---|---|---|---|
| Lower Level | Primary Bedroom | 4.08 m | 3.09 m | 4.08 m x 3.09 m |
| Lower Level | Bathroom | 4 m | 3 m | 4 m x 3 m |
| Lower Level | Bedroom | 3.78 m | 3.65 m | 3.78 m x 3.65 m |
| Lower Level | Bathroom | 4 m | 3 m | 4 m x 3 m |
| Lower Level | Laundry Room | 4 m | 3 m | 4 m x 3 m |
| Main Level | Living Room | 4.39 m | 3.42 m | 4.39 m x 3.42 m |
| Main Level | Dining Room | 3.25 m | 2.41 m | 3.25 m x 2.41 m |
| Main Level | Kitchen | 3.35 m | 2.41 m | 3.35 m x 2.41 m |
| Main Level | Bathroom | 3.5 m | 1.5 m | 3.5 m x 1.5 m |
https://www.realtor.ca/real-estate/27714604/24-lakepointe-drive-ottawa-1118-avalon-east
Interested?
Contact us for more information
Eli Skaff
Broker of Record
482 Preston Street
Ottawa, Ontario K1S 4N8
































