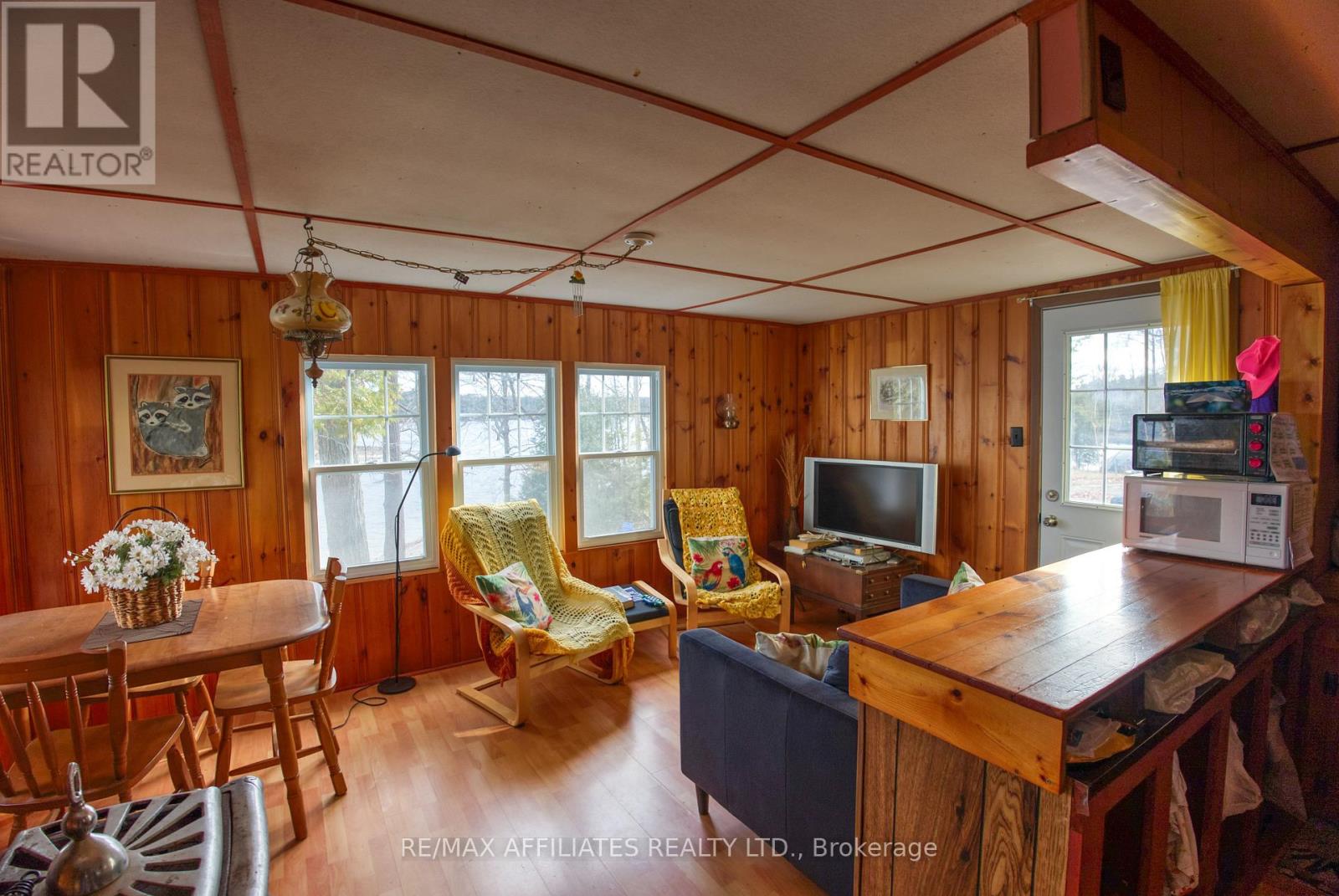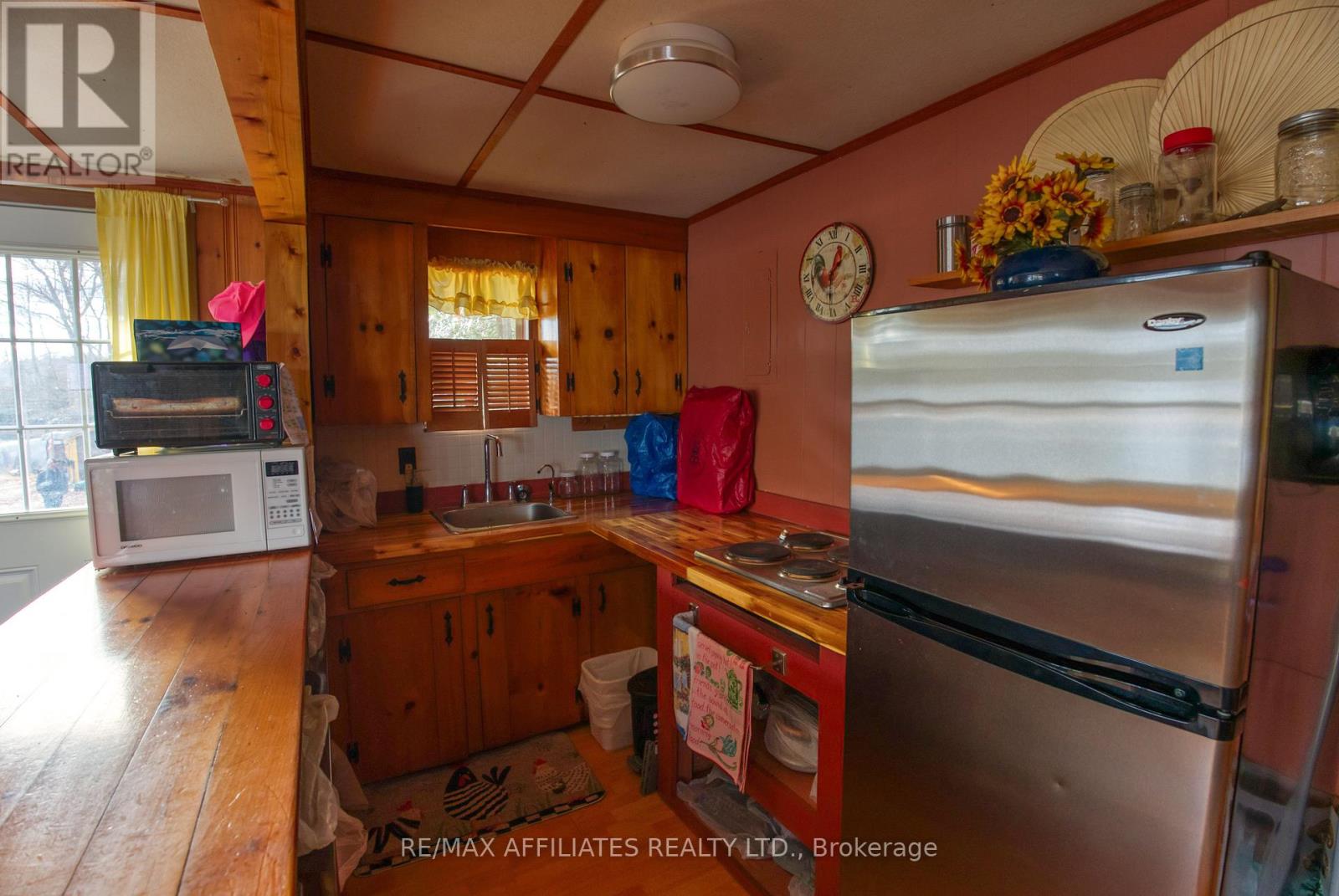84b Sandpit Lane E South Frontenac, Ontario K0H 1T0
$485,000
This Crow Lake beauty offers the most incredible waterfront, perfect for every buyer. Sand beach entry dropping off to deep crystal clear water only a short distance from shore. This classic 2 bedroom cottage with screened in porch may not be the huge cottage that everyone has grown used to, but that is an immense part of it's charm. Imagine taking the kids and grandkids to play where you can stroll along the beachfront throwing rocks, swim endlessly and boat one of the nicest lakes in the area. Great Fishing, great boating with access to Bob's Lake if more lake is needed and situated just a short distance down a well maintained road, off a great public road. Close to Perth, Westport and Sharbot Lake. This cottage offers something for everyone, especially someone who wants to enjoy the perfect waterfront and not be so fussed with cleaning the cottage all day! (id:55510)
Property Details
| MLS® Number | X11881821 |
| Property Type | Single Family |
| Community Name | Frontenac South |
| AmenitiesNearBy | Beach |
| CommunityFeatures | Fishing |
| Features | Wooded Area, Open Space, Flat Site, Carpet Free, Recreational |
| ParkingSpaceTotal | 2 |
| Structure | Deck, Porch, Shed, Boathouse, Boathouse, Boathouse |
| ViewType | View Of Water, Lake View, Direct Water View, Unobstructed Water View |
| WaterFrontType | Waterfront |
Building
| BathroomTotal | 1 |
| BedroomsAboveGround | 2 |
| BedroomsTotal | 2 |
| Amenities | Fireplace(s) |
| ConstructionStyleAttachment | Detached |
| ConstructionStyleOther | Seasonal |
| CoolingType | Window Air Conditioner |
| ExteriorFinish | Wood |
| FireplacePresent | Yes |
| FireplaceTotal | 1 |
| FireplaceType | Woodstove |
| FoundationType | Wood/piers |
| HeatingFuel | Wood |
| HeatingType | Other |
| Type | House |
Land
| AccessType | Public Road, Year-round Access |
| Acreage | No |
| LandAmenities | Beach |
| SizeDepth | 37.18 M |
| SizeFrontage | 30.48 M |
| SizeIrregular | 30.48 X 37.18 M ; None |
| SizeTotalText | 30.48 X 37.18 M ; None|under 1/2 Acre |
| SurfaceWater | Lake/pond |
| ZoningDescription | Seasonal Dwelling |
Rooms
| Level | Type | Length | Width | Dimensions |
|---|---|---|---|---|
| Main Level | Kitchen | 4.57 m | 2.13 m | 4.57 m x 2.13 m |
| Main Level | Dining Room | 4.57 m | 1.5 m | 4.57 m x 1.5 m |
| Main Level | Bedroom | 3.15 m | 2.23 m | 3.15 m x 2.23 m |
| Main Level | Bedroom 2 | 3.96 m | 2.74 m | 3.96 m x 2.74 m |
| Main Level | Bathroom | 1.21 m | 2.33 m | 1.21 m x 2.33 m |
| Main Level | Sunroom | 3.35 m | 2.74 m | 3.35 m x 2.74 m |
Utilities
| Wireless | Available |
| Electricity Connected | Connected |
| Electricity Available | Nearby |
Interested?
Contact us for more information
Tanya Lemcke
Broker
34-A Main Street
Westport, Ontario K0G 1X0
Brad Wing
Salesperson
34-A Main Street
Westport, Ontario K0G 1X0




































