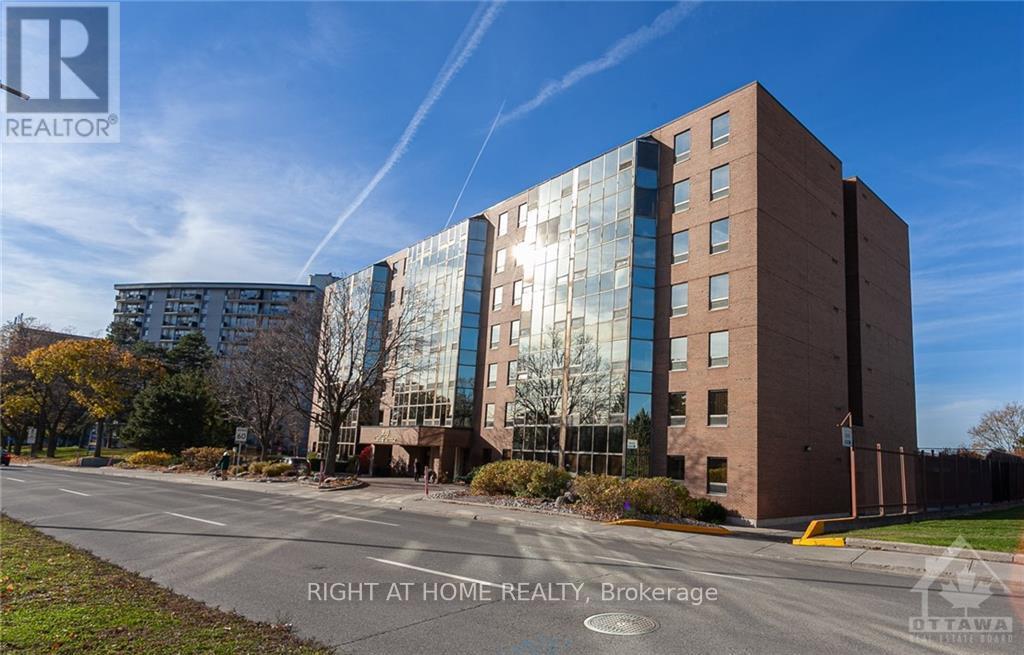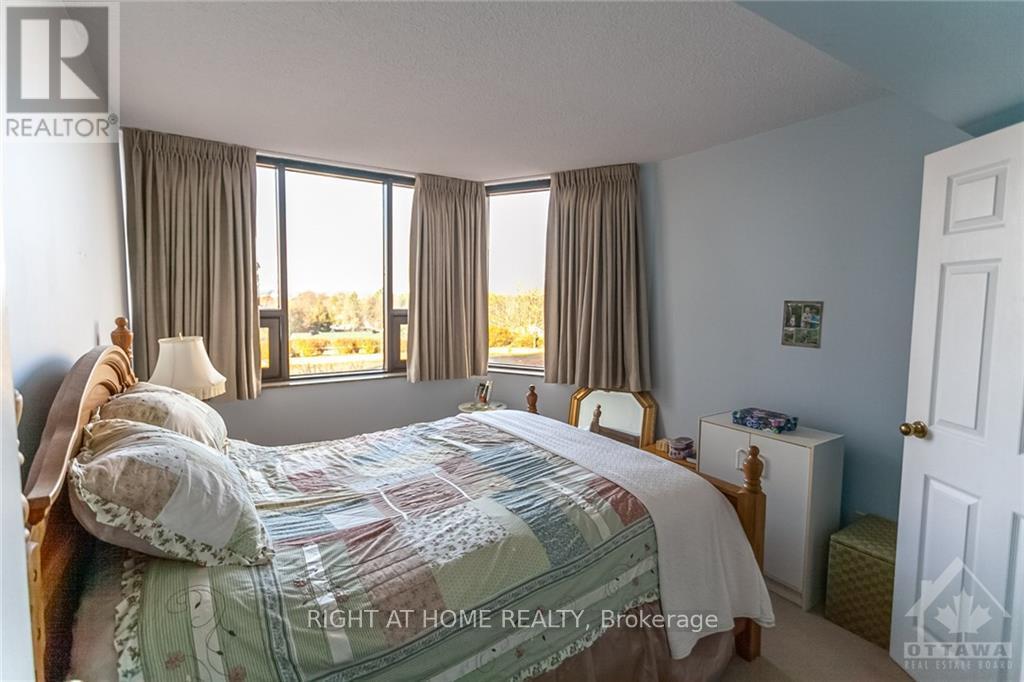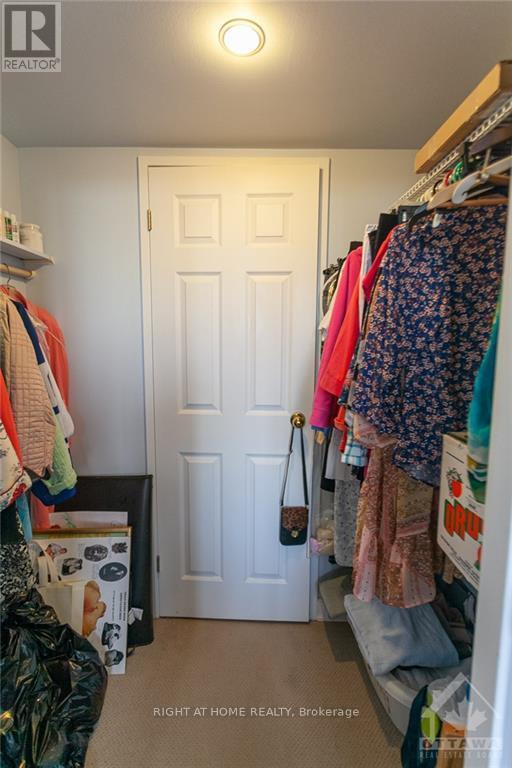305 - 2019 Carling Avenue Ottawa, Ontario K2A 4A2
$440,000Maintenance, Insurance
$559 Monthly
Maintenance, Insurance
$559 MonthlyFlooring: Vinyl, Welcome Home to Carling Terrace, 2 Bedroom and 2 Baths. Tile covered entrance with Master bedroom which boasts a Walk- In closet and an En-Suite. Second bedroom is located on the other side of the living room for greater privacy. The large windows allow natural light to shine into the unit. Solarium can be used as an office. In unit laundry and storage. Building is 8 storey and has 65 units featuring a gym and outdoor in-ground pool. Covered Parking included., Flooring: Carpet W/W & Mixed, Flooring: Laminate (id:55510)
Property Details
| MLS® Number | X9517385 |
| Property Type | Single Family |
| Community Name | 5103 - Carlingwood |
| AmenitiesNearBy | Public Transit |
| CommunityFeatures | Pets Allowed |
| ParkingSpaceTotal | 1 |
| PoolType | Inground Pool |
Building
| BathroomTotal | 2 |
| BedroomsAboveGround | 2 |
| BedroomsTotal | 2 |
| CoolingType | Central Air Conditioning |
| ExteriorFinish | Brick |
| FoundationType | Concrete |
| HeatingFuel | Electric |
| HeatingType | Baseboard Heaters |
| Type | Apartment |
| UtilityWater | Municipal Water |
Parking
| Detached Garage |
Land
| Acreage | No |
| LandAmenities | Public Transit |
| ZoningDescription | Residential Condo |
Rooms
| Level | Type | Length | Width | Dimensions |
|---|---|---|---|---|
| Main Level | Primary Bedroom | 3.65 m | 3.2 m | 3.65 m x 3.2 m |
| Main Level | Bedroom | 4.87 m | 3.35 m | 4.87 m x 3.35 m |
| Main Level | Living Room | 5.79 m | 3.65 m | 5.79 m x 3.65 m |
| Main Level | Kitchen | 3.35 m | 2.13 m | 3.35 m x 2.13 m |
| Main Level | Foyer | 3.35 m | 1.52 m | 3.35 m x 1.52 m |
| Main Level | Other | 1.67 m | 1.42 m | 1.67 m x 1.42 m |
| Main Level | Solarium | 3.35 m | 1.82 m | 3.35 m x 1.82 m |
https://www.realtor.ca/real-estate/27334325/305-2019-carling-avenue-ottawa-5103-carlingwood
Interested?
Contact us for more information
Harriet Atanassov
Broker
14 Chamberlain Ave Suite 101
Ottawa, Ontario K1S 1V9
Lloyd Lefebvre
Broker
14 Chamberlain Ave Suite 101
Ottawa, Ontario K1S 1V9















