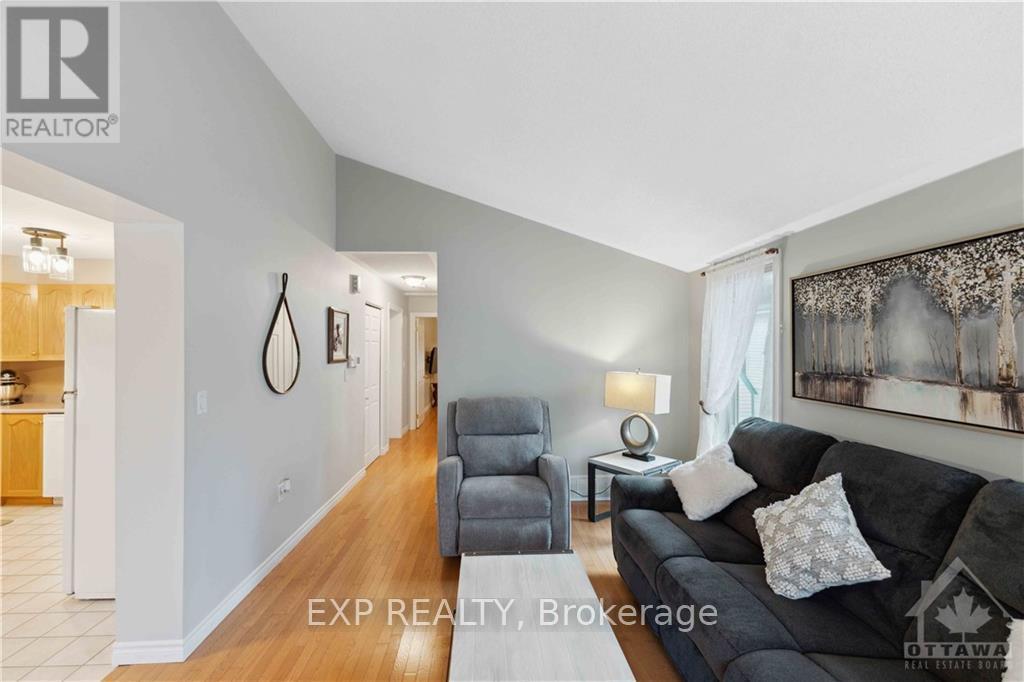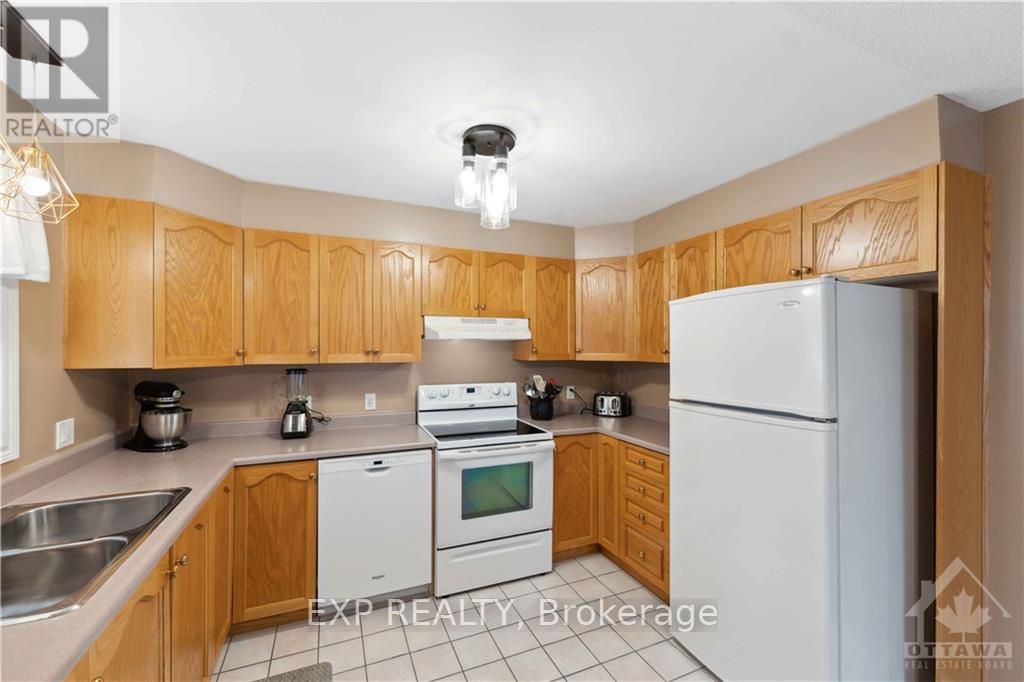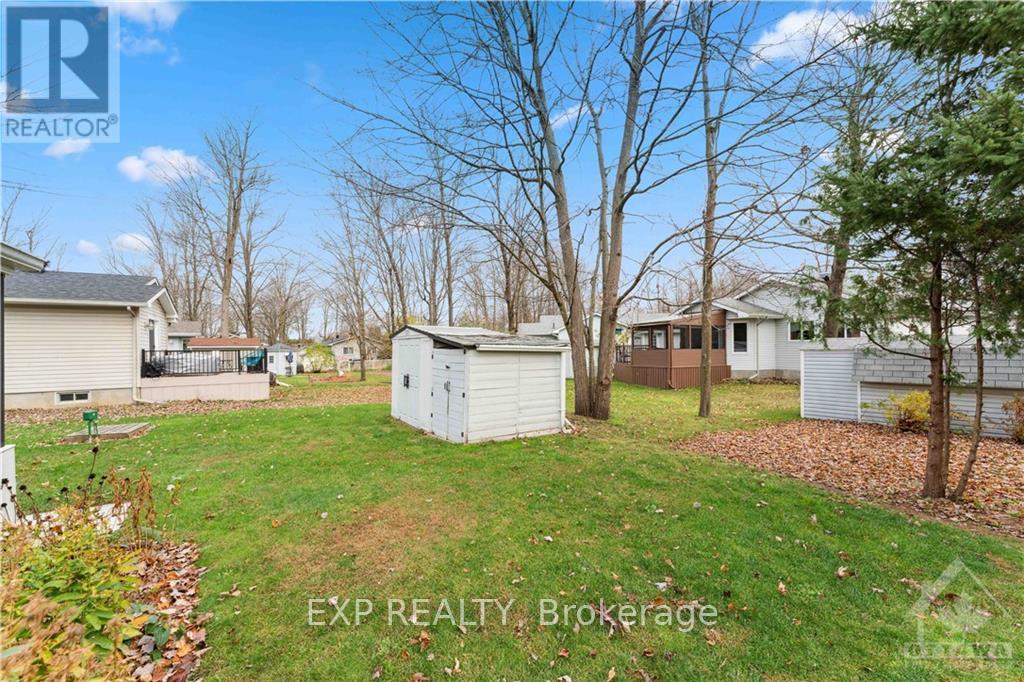1079 Vista Tara Ottawa, Ontario K4P 1M5
$374,900
Flooring: Tile, Bright, cozy bungalow in the family orientated community of Albion Sun Vista, managed by Parkbridge, offering a community center for activities and social gatherings. This 2-bed, 2-bath home, freshly painted in 2023, features a spacious kitchen with oak cabinets and stainless-steel dual sinks, a large living room with oak flooring and vaulted ceiling. The primary bedroom, extended during construction, has oak flooring, a large closet, main-floor laundry in the ensuite, and private access. The second bedroom includes oak floors, a closet, and a walkout to a screened, covered 3-season sunroom.\r\n\r\nAdditional updates include a new roof in 2023. The property also includes a covered front porch and backyard storage shed. Monthly rental costs: land lease $625.00, taxes (site & home) $117.17, and water test $22.81, totaling $764.98/month and covering essential utilities and maintenance. Perfect for downsizers in a friendly, well-kept community., Flooring: Hardwood, Flooring: Ceramic (id:55510)
Property Details
| MLS® Number | X10419715 |
| Property Type | Single Family |
| Community Name | 1601 - Greely |
| ParkingSpaceTotal | 3 |
Building
| BathroomTotal | 2 |
| BedroomsAboveGround | 2 |
| BedroomsTotal | 2 |
| Appliances | Dishwasher, Dryer, Hood Fan, Microwave, Refrigerator, Stove, Washer |
| ArchitecturalStyle | Bungalow |
| BasementDevelopment | Unfinished |
| BasementType | N/a (unfinished) |
| ConstructionStyleAttachment | Detached |
| CoolingType | Central Air Conditioning |
| ExteriorFinish | Vinyl Siding |
| FoundationType | Concrete |
| HeatingFuel | Natural Gas |
| HeatingType | Forced Air |
| StoriesTotal | 1 |
| Type | House |
Land
| Acreage | No |
| Sewer | Septic System |
| SizeDepth | 99 Ft ,8 In |
| SizeFrontage | 46 Ft ,6 In |
| SizeIrregular | 46.52 X 99.7 Ft ; 1 |
| SizeTotalText | 46.52 X 99.7 Ft ; 1 |
| ZoningDescription | Residential |
Rooms
| Level | Type | Length | Width | Dimensions |
|---|---|---|---|---|
| Main Level | Living Room | 4.26 m | 3.32 m | 4.26 m x 3.32 m |
| Main Level | Bathroom | 2.28 m | 2.33 m | 2.28 m x 2.33 m |
| Main Level | Kitchen | 4.92 m | 3.37 m | 4.92 m x 3.37 m |
| Main Level | Primary Bedroom | 3.35 m | 4.49 m | 3.35 m x 4.49 m |
| Main Level | Bedroom | 3.32 m | 3.04 m | 3.32 m x 3.04 m |
| Main Level | Bathroom | 4.36 m | 2.36 m | 4.36 m x 2.36 m |
| Main Level | Sunroom | 3.47 m | 2.92 m | 3.47 m x 2.92 m |
https://www.realtor.ca/real-estate/27637999/1079-vista-tara-ottawa-1601-greely
Interested?
Contact us for more information
Todd Gingras
Salesperson
255 Michael Cowpland Drive Unit 201
Ottawa, Ontario K2M 0M5
Erika Gingras
Salesperson
255 Michael Cowpland Drive Unit 201
Ottawa, Ontario K2M 0M5






















