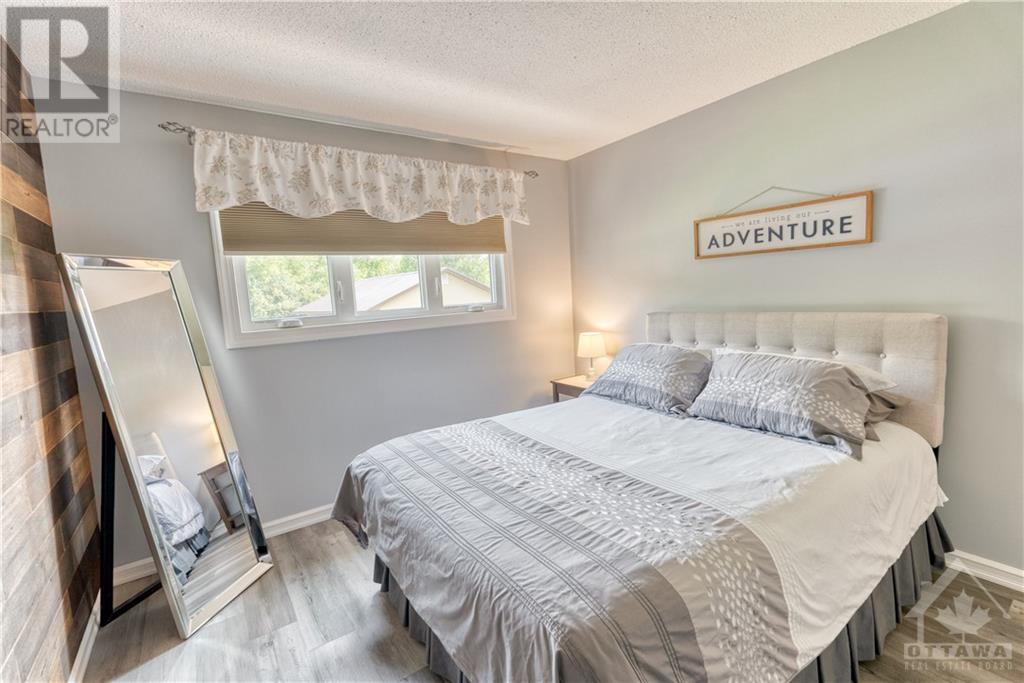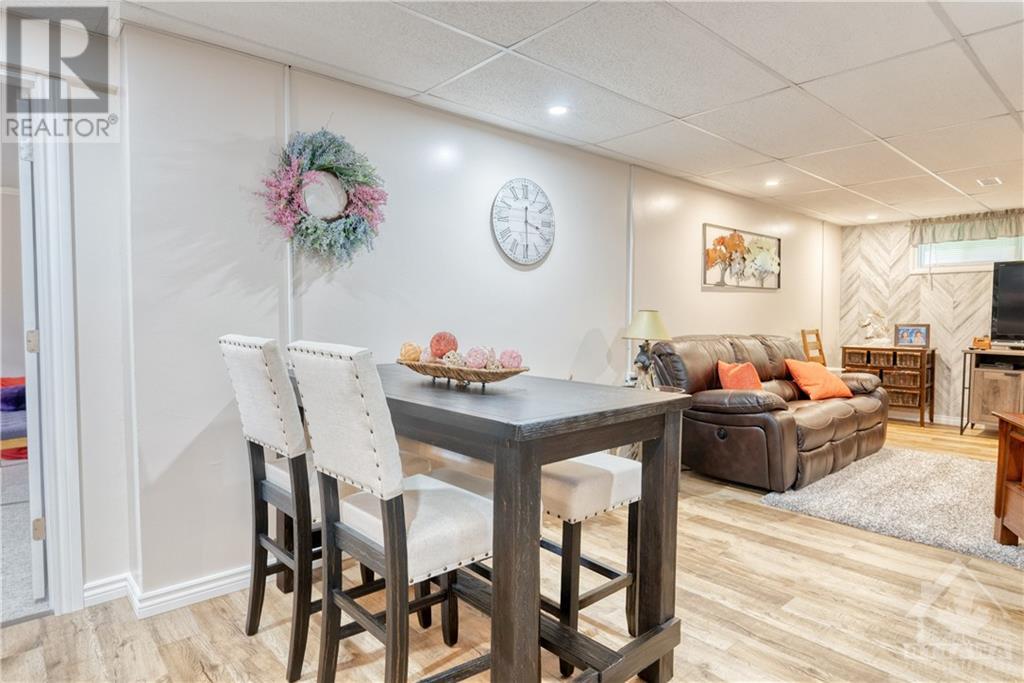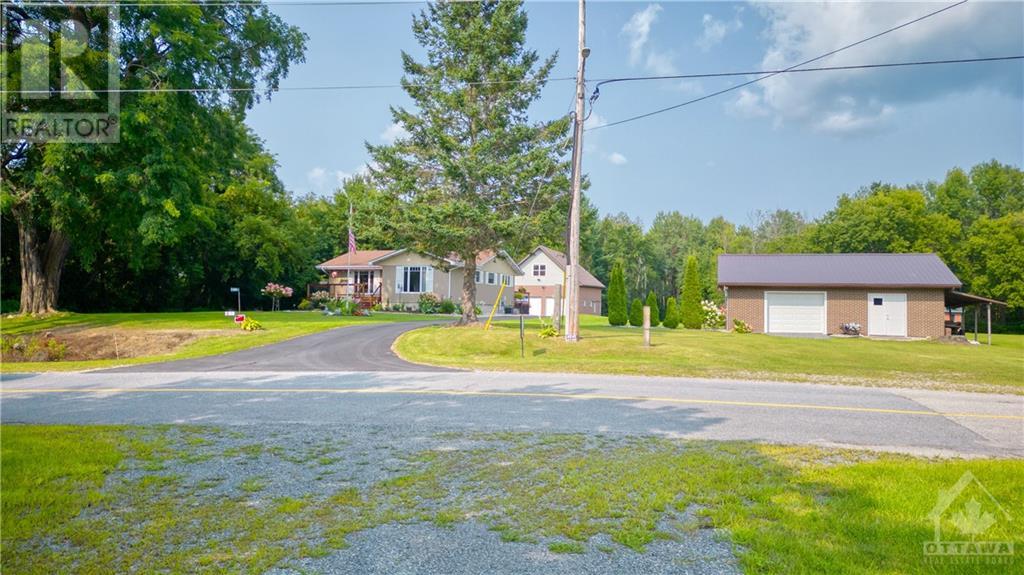157 Perth Street Rideau Lakes, Ontario K0G 1E0
$829,900
WOW! IMMACULATE AND CLEAN, READY FOR YOU TO MOVE INTO. IF YOU HAVE NEED FOR STORAGE OF YOUR FUN TOYS LOOK NO FURTHER, 3 BAY GARAGE PLUS A 2ND BUILDING THAT WILL HOUSE 2 TO 4 MORE CARS OR BOATS. ABOVE 3 CAR GARAGE IS FULLY OPEN SPACE FOR STORAGE. PAVED DRIVE WAY AND PARKING AREA. HOUSE HAS 4 BEDROOMS AND 2 BATHROOMS, LARGE REC ROOM, LARGE UTILITY/LAUNDRY ROOM PLUS LARGE STORAGE AREA. APPLIANCES ARE LESS THAN 2 YEARS OLD EXCEPT THE STOVE, FURNACE AND AC SINCE 2018, ROOF IS APPROX 12 YEARS OLD, WINDOWS AND DOORS ARE IN EXCELLENT CONDITION. BACKUP GENERATOR HOOKUP IN PLACE. LARGE FRONT DECK AND EVEN LARGER REAR DECK WITH HOT TUB,(NOTE TUB NEEDS HEATER) ABOVE GROUND 27 FT ROUND POOL WITH DECK. (POOL HEATER AND GAZEBO ARE NOT INCLUDED). THIS KIND OF PROPERTY IS RARE TO FIND AND YOU WILL HAVE THE OPPORTUNITY OF OWNING A PROPERTY WITH THE BIG WOW EFFECT. BUS PICKUP FOR BOTH SCHOOLS., Flooring: Laminate (id:55510)
Property Details
| MLS® Number | X10441846 |
| Property Type | Single Family |
| Community Name | 817 - Rideau Lakes (South Crosby) Twp |
| AmenitiesNearBy | Park |
| CommunityFeatures | School Bus |
| Features | Wooded Area |
| ParkingSpaceTotal | 6 |
| PoolType | Above Ground Pool |
Building
| BathroomTotal | 2 |
| BedroomsAboveGround | 3 |
| BedroomsBelowGround | 1 |
| BedroomsTotal | 4 |
| Amenities | Fireplace(s) |
| Appliances | Hot Tub, Water Heater, Dishwasher, Dryer, Hood Fan, Refrigerator, Stove, Washer |
| ArchitecturalStyle | Bungalow |
| BasementDevelopment | Finished |
| BasementType | Full (finished) |
| ConstructionStyleAttachment | Detached |
| CoolingType | Central Air Conditioning |
| ExteriorFinish | Steel |
| FireplacePresent | Yes |
| FireplaceTotal | 1 |
| FoundationType | Concrete |
| HeatingFuel | Propane |
| HeatingType | Forced Air |
| StoriesTotal | 1 |
| Type | House |
Parking
| Detached Garage |
Land
| Acreage | Yes |
| LandAmenities | Park |
| Sewer | Septic System |
| SizeFrontage | 407 M |
| SizeIrregular | 407 ; 1 |
| SizeTotalText | 407 ; 1|10 - 24.99 Acres |
| ZoningDescription | Residential |
Rooms
| Level | Type | Length | Width | Dimensions |
|---|---|---|---|---|
| Lower Level | Bathroom | 2.36 m | 2.13 m | 2.36 m x 2.13 m |
| Lower Level | Bedroom | 4.26 m | 3.81 m | 4.26 m x 3.81 m |
| Lower Level | Other | 1.67 m | 1.06 m | 1.67 m x 1.06 m |
| Lower Level | Other | 8.22 m | 4.11 m | 8.22 m x 4.11 m |
| Lower Level | Utility Room | 3.81 m | 3.5 m | 3.81 m x 3.5 m |
| Lower Level | Recreational, Games Room | 8.83 m | 3.2 m | 8.83 m x 3.2 m |
| Main Level | Kitchen | 3.96 m | 3.5 m | 3.96 m x 3.5 m |
| Main Level | Dining Room | 3.96 m | 2.89 m | 3.96 m x 2.89 m |
| Main Level | Living Room | 5.79 m | 3.58 m | 5.79 m x 3.58 m |
| Main Level | Bathroom | 2.84 m | 2.28 m | 2.84 m x 2.28 m |
| Main Level | Primary Bedroom | 4.57 m | 3.35 m | 4.57 m x 3.35 m |
| Main Level | Bedroom | 2.84 m | 2.74 m | 2.84 m x 2.74 m |
| Main Level | Bedroom | 3.81 m | 3.14 m | 3.81 m x 3.14 m |
| Main Level | Foyer | 3.35 m | 1.21 m | 3.35 m x 1.21 m |
Utilities
| DSL* | Available |
Interested?
Contact us for more information
John Gray
Broker
59 Beckwith Street, North
Smiths Falls, Ontario K7A 2B4
Brenda Gray
Salesperson
59 Beckwith Street, North
Smiths Falls, Ontario K7A 2B4
































