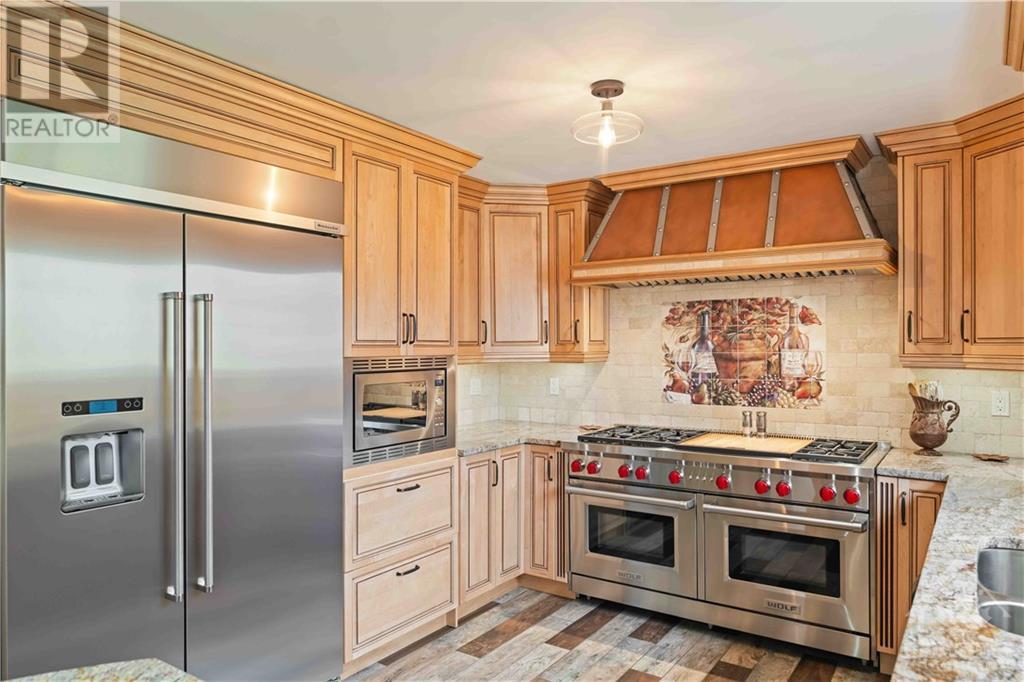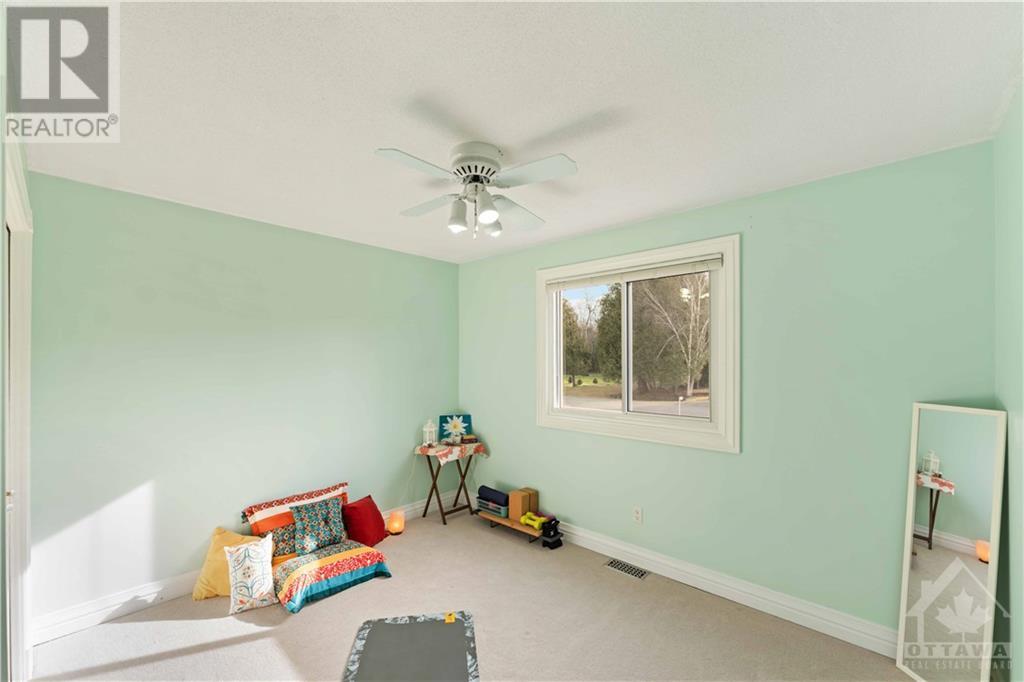5668 Eloise Crescent Osgoode, Ontario K0A 2W0
$869,000
Welcome to 5668 Eloise Crescent, a beautifully upgraded split-level dream home on one of Osgoode’s quietest streets. With over $300,000 in upgrades, this five-bedroom, three-bathroom property combines elegance and functionality. Surrounded by lush gardens, the backyard features exquisite stone patios, a fire pit, and a pergola—a serene retreat for summer nights. Unique potdam sandstone from New York and fossil-rich Tyndale stone add charm. The chef’s kitchen includes a Wolf six-burner gas range with griddle, built-in KitchenAid fridge, and premium finishes. The second level has three bedrooms, a luxurious primary suite, and a full bath. The lower level offers a rec room with a wood-burning fireplace, two extra rooms, and new carpet. Complete with a heated two-car garage and space for eight more vehicles, this home is the epitome of comfort and style (id:55510)
Property Details
| MLS® Number | 1420613 |
| Property Type | Single Family |
| Neigbourhood | Osgoode |
| AmenitiesNearBy | Recreation Nearby |
| Features | Automatic Garage Door Opener |
| ParkingSpaceTotal | 8 |
| StorageType | Storage Shed |
Building
| BathroomTotal | 3 |
| BedroomsAboveGround | 3 |
| BedroomsBelowGround | 1 |
| BedroomsTotal | 4 |
| Appliances | Refrigerator, Dishwasher, Dryer, Stove, Washer, Blinds |
| BasementDevelopment | Finished |
| BasementType | Full (finished) |
| ConstructedDate | 1986 |
| ConstructionStyleAttachment | Detached |
| CoolingType | Central Air Conditioning |
| ExteriorFinish | Siding |
| FireplacePresent | Yes |
| FireplaceTotal | 1 |
| Fixture | Drapes/window Coverings |
| FlooringType | Wall-to-wall Carpet, Hardwood, Tile |
| FoundationType | Poured Concrete |
| HalfBathTotal | 1 |
| HeatingFuel | Natural Gas |
| HeatingType | Forced Air |
| Type | House |
| UtilityWater | Drilled Well |
Parking
| Attached Garage | |
| Open | |
| Surfaced |
Land
| Acreage | No |
| LandAmenities | Recreation Nearby |
| LandscapeFeatures | Landscaped |
| Sewer | Septic System |
| SizeDepth | 153 Ft ,1 In |
| SizeFrontage | 143 Ft ,4 In |
| SizeIrregular | 143.37 Ft X 153.08 Ft (irregular Lot) |
| SizeTotalText | 143.37 Ft X 153.08 Ft (irregular Lot) |
| ZoningDescription | Residential |
Rooms
| Level | Type | Length | Width | Dimensions |
|---|---|---|---|---|
| Second Level | Primary Bedroom | 16'0" x 15'0" | ||
| Second Level | Bedroom | 12'0" x 12'0" | ||
| Second Level | Bedroom | 12'0" x 12'0" | ||
| Second Level | 4pc Ensuite Bath | Measurements not available | ||
| Second Level | Full Bathroom | Measurements not available | ||
| Lower Level | Bedroom | 14'0" x 11'0" | ||
| Lower Level | Den | 14'0" x 11'0" | ||
| Lower Level | Family Room | 23'0" x 14'0" | ||
| Main Level | Living Room | 14'0" x 11'0" | ||
| Main Level | Dining Room | 17'0" x 9'0" | ||
| Main Level | Kitchen | 14'0" x 11'0" | ||
| Main Level | Partial Bathroom | Measurements not available |
https://www.realtor.ca/real-estate/27662509/5668-eloise-crescent-osgoode-osgoode
Interested?
Contact us for more information
Cody Mcmillan
Salesperson
1180 Place D'orleans Dr Unit 3
Ottawa, Ontario K1C 7K3
































