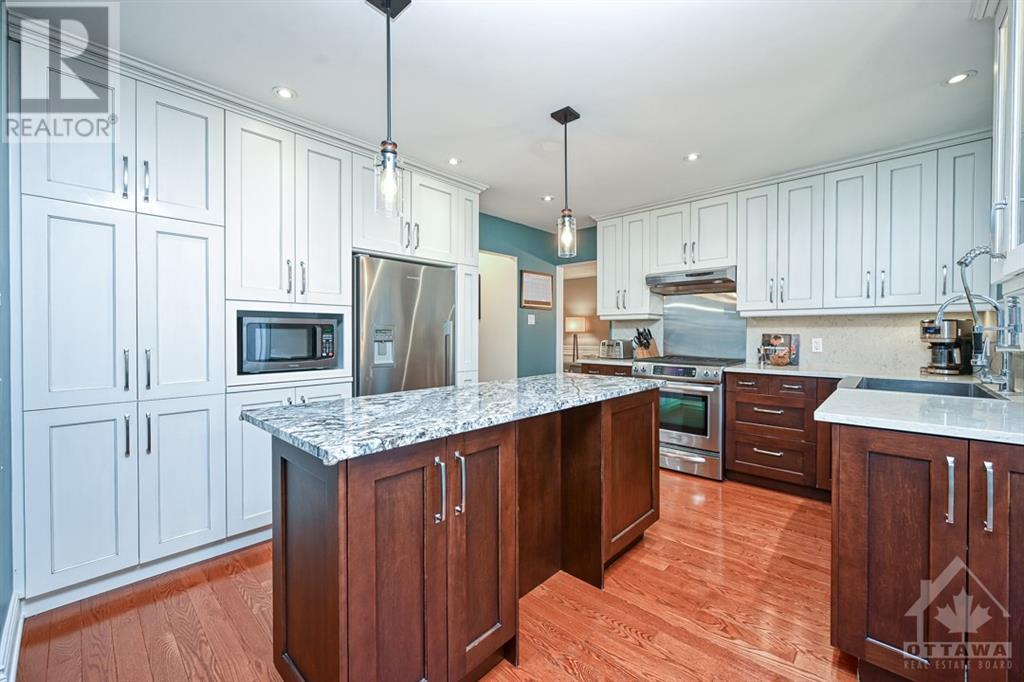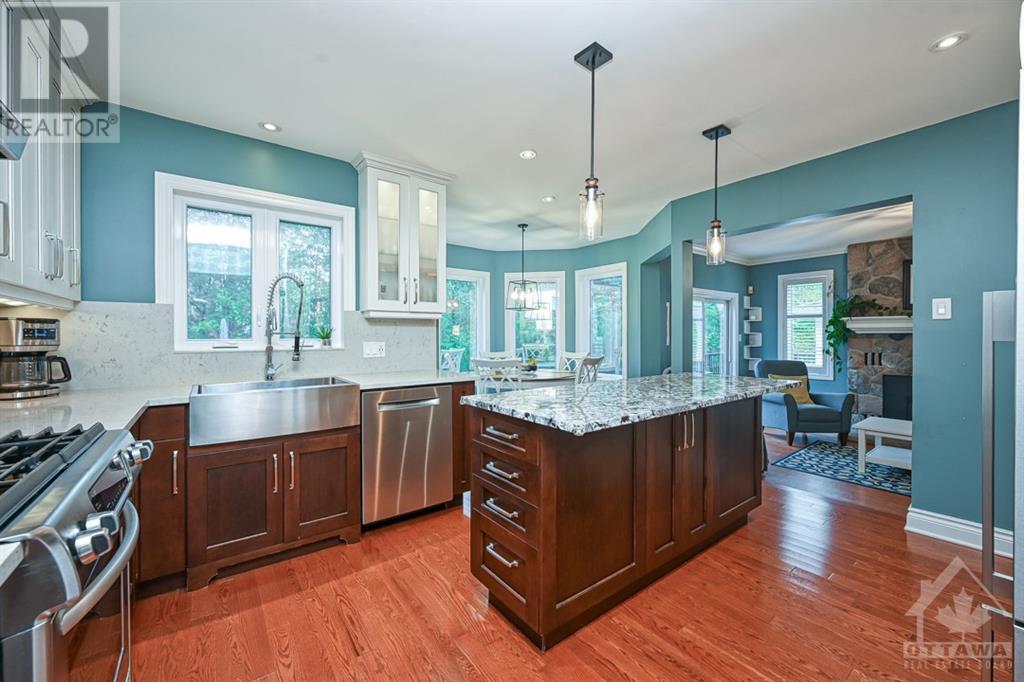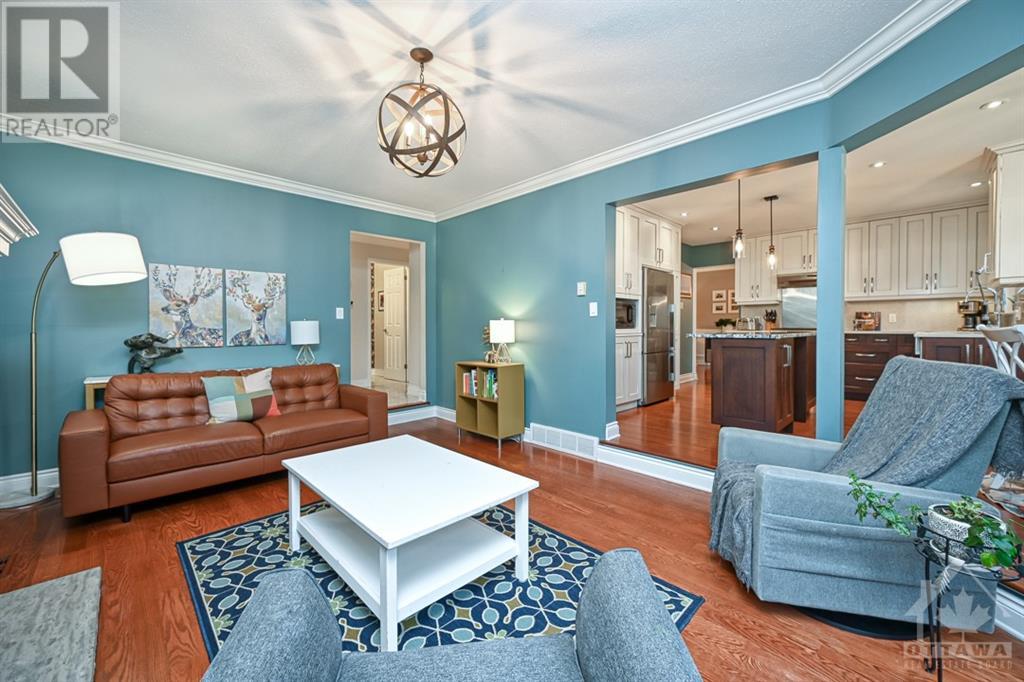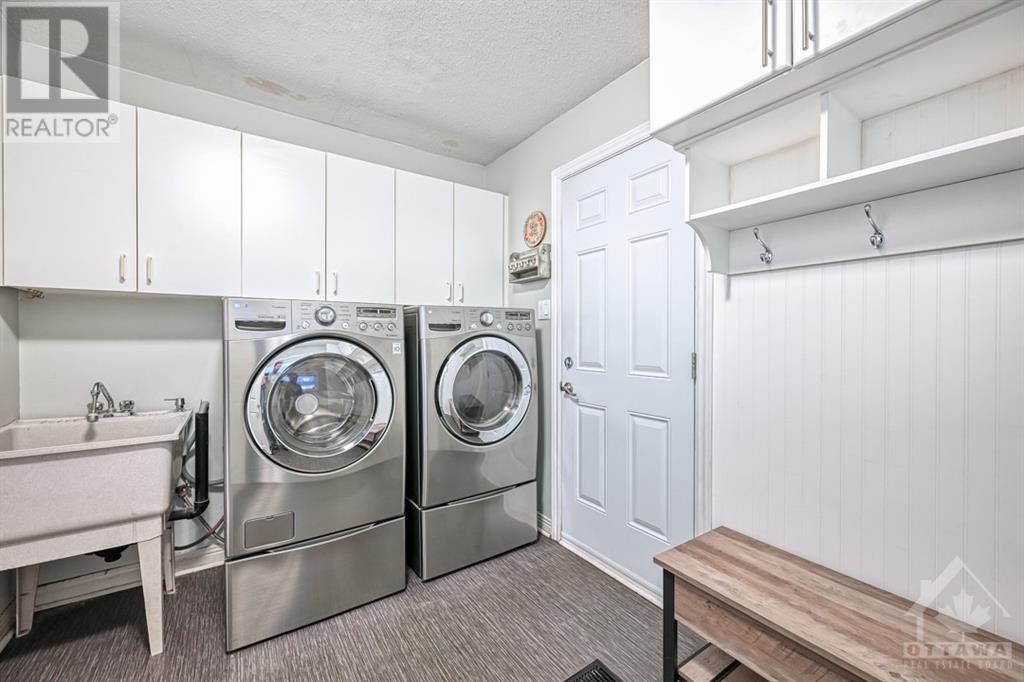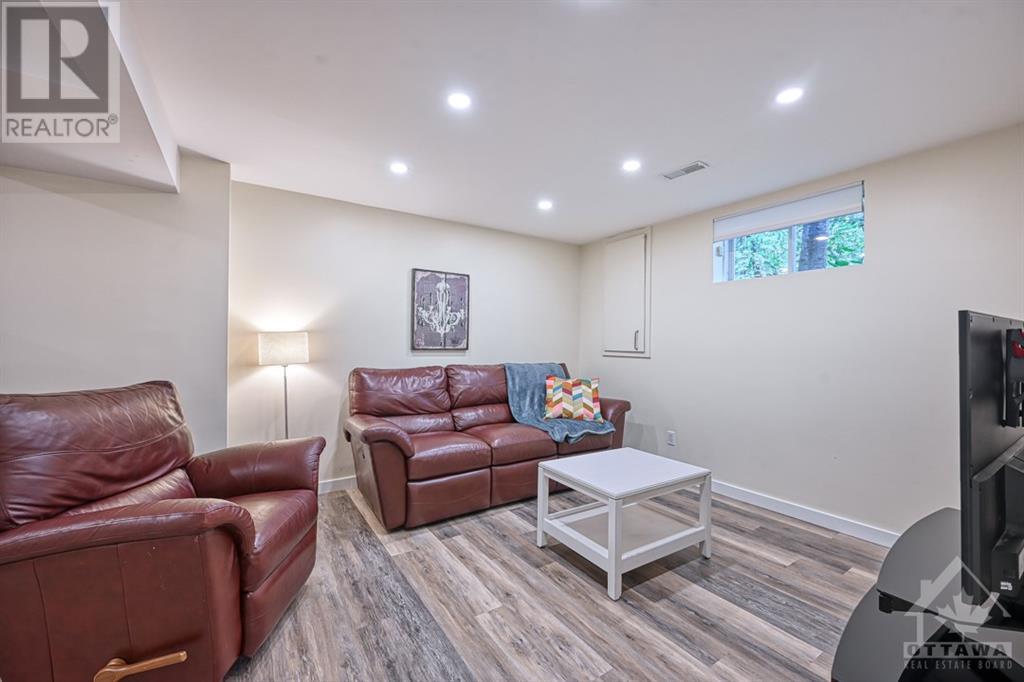1635 Royal Orchard Drive Cumberland, Ontario K4C 1A9
$1,150,000
Beautiful 4 bedroom, updated kitchen & baths, private 2 acres ravine treed lot in Cumberland Estates, circular driveway, covered front veranda, interlock, front door w/twin soldier windows, foyer w/tile & hardwood staircase, open living/dining rm w/crown mouldings & hardwood floors, center island kitchen w/quartz countertops, pot drawers, upper & lower mouldings, oversize sink w/window above, 24” deep pantry w/pull outs, Eating area w/peninsula style windows, sunken family rm w/fireplace & twin windows, patio door to rear deck w/sunroom, laundry/mudroom w/garage access, 2-piece powder rm, 2nd level landing w/linen Primary bedroom wi/Peninsula shaped reading area & multiple windows walk-in closet, 5 pc ensuite w/airapeutic soaker tub, twin vanity, standup shower, 3 additional bedrooms w/double closets, 4-piece main bath, open rec room w/den and games rm, Costco closet & large storage area, heated above-ground pool, walking trail, firepit & mature trees, 24-hour irrev on all offers. (id:55510)
Property Details
| MLS® Number | 1413454 |
| Property Type | Single Family |
| Neigbourhood | Cumberland Estates |
| AmenitiesNearBy | Public Transit, Recreation Nearby, Shopping, Water Nearby |
| Features | Acreage, Ravine, Gazebo, Automatic Garage Door Opener |
| ParkingSpaceTotal | 10 |
| PoolType | Above Ground Pool |
| StorageType | Storage Shed |
| Structure | Deck, Porch |
Building
| BathroomTotal | 4 |
| BedroomsAboveGround | 4 |
| BedroomsTotal | 4 |
| Appliances | Refrigerator, Dishwasher, Dryer, Hood Fan, Stove, Washer, Alarm System, Blinds |
| BasementDevelopment | Finished |
| BasementType | Full (finished) |
| ConstructedDate | 1987 |
| ConstructionMaterial | Wood Frame |
| ConstructionStyleAttachment | Detached |
| CoolingType | Central Air Conditioning |
| ExteriorFinish | Siding |
| FireplacePresent | Yes |
| FireplaceTotal | 1 |
| Fixture | Drapes/window Coverings |
| FlooringType | Hardwood, Marble, Tile |
| FoundationType | Poured Concrete |
| HalfBathTotal | 1 |
| HeatingFuel | Natural Gas |
| HeatingType | Forced Air |
| StoriesTotal | 2 |
| Type | House |
| UtilityWater | Drilled Well |
Parking
| Attached Garage | |
| Inside Entry | |
| Oversize |
Land
| Acreage | Yes |
| FenceType | Fenced Yard |
| LandAmenities | Public Transit, Recreation Nearby, Shopping, Water Nearby |
| LandscapeFeatures | Landscaped |
| Sewer | Septic System |
| SizeFrontage | 282 Ft ,2 In |
| SizeIrregular | 2.09 |
| SizeTotal | 2.09 Ac |
| SizeTotalText | 2.09 Ac |
| ZoningDescription | Residential |
Rooms
| Level | Type | Length | Width | Dimensions |
|---|---|---|---|---|
| Second Level | Primary Bedroom | 18'0" x 12'0" | ||
| Second Level | 5pc Ensuite Bath | Measurements not available | ||
| Second Level | Sitting Room | Measurements not available | ||
| Second Level | Bedroom | 14'7" x 12'0" | ||
| Second Level | Bedroom | 12'0" x 12'0" | ||
| Second Level | Bedroom | 12'7" x 9'8" | ||
| Second Level | 4pc Bathroom | Measurements not available | ||
| Basement | Recreation Room | 24'0" x 10'0" | ||
| Basement | 3pc Bathroom | Measurements not available | ||
| Basement | Storage | 26'0" x 13'0" | ||
| Main Level | Foyer | Measurements not available | ||
| Main Level | Living Room | 16'6" x 11'11" | ||
| Main Level | Dining Room | 12'0" x 10'0" | ||
| Main Level | Kitchen | 14'2" x 11'2" | ||
| Main Level | Eating Area | 9'8" x 8'11" | ||
| Main Level | Family Room | 17'5" x 12'2" | ||
| Main Level | Laundry Room | Measurements not available | ||
| Main Level | 2pc Bathroom | Measurements not available |
https://www.realtor.ca/real-estate/27470053/1635-royal-orchard-drive-cumberland-cumberland-estates
Interested?
Contact us for more information
Greg Hamre
Salesperson
1180 Place D'orleans Dr Unit 3
Ottawa, Ontario K1C 7K3
Steve Hamre
Salesperson
1180 Place D'orleans Dr Unit 3
Ottawa, Ontario K1C 7K3




